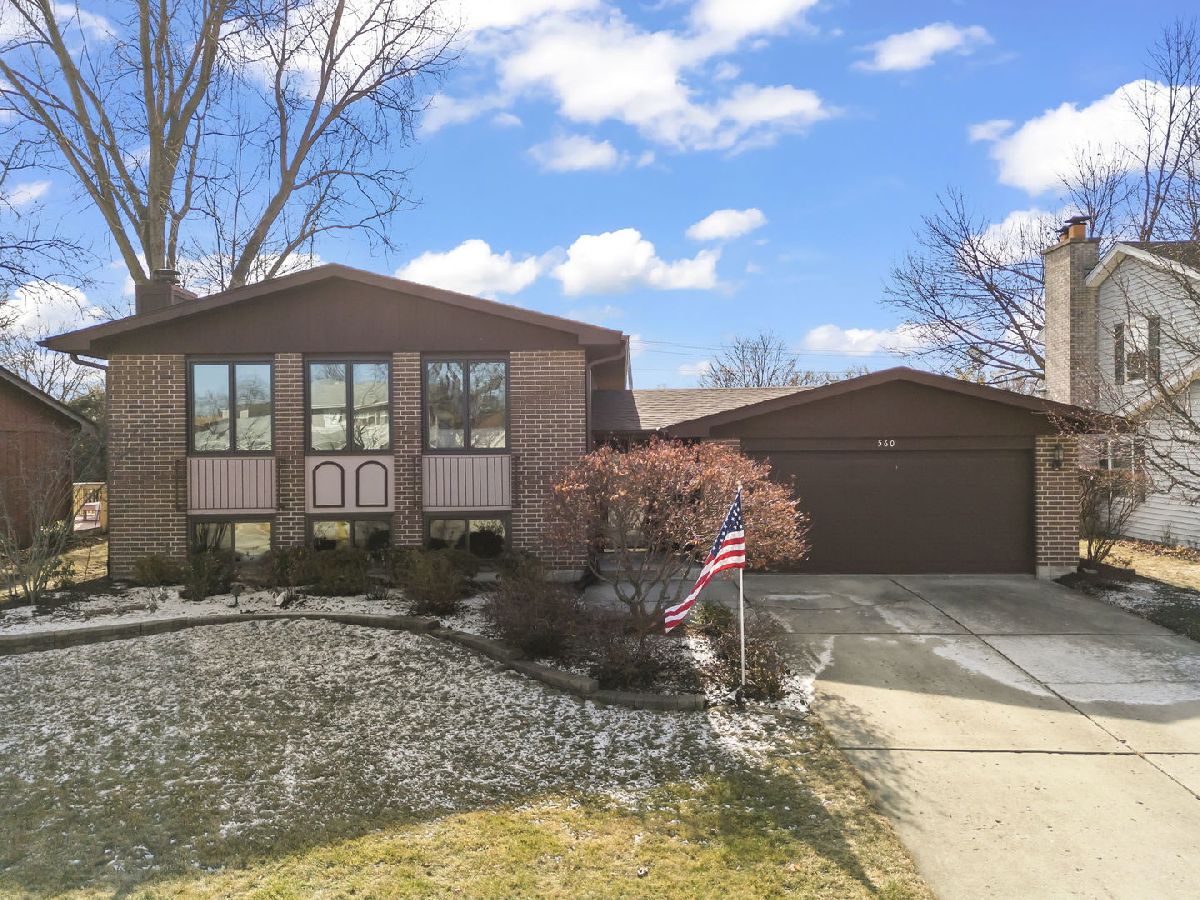560 Tennyson Drive, Wheaton, Illinois 60189
$630,000
|
Sold
|
|
| Status: | Closed |
| Sqft: | 2,676 |
| Cost/Sqft: | $215 |
| Beds: | 4 |
| Baths: | 3 |
| Year Built: | 1985 |
| Property Taxes: | $8,298 |
| Days On Market: | 348 |
| Lot Size: | 0,19 |
Description
Welcome to 560 Tennyson Drive! You'll LOVE this upgraded Briarcliffe split level featuring 3 bedrooms up + a lower level bedroom/flex room & 3 FULL bathrooms in the HEART of south Wheaton! With THREE separate living spaces, the functionality of this home is above the competition! The main level features a living room that is open to the dining room, a remodeled kitchen with 42 inch cabinets, stainless steel appliances, a classic backsplash, and stone counter tops! In additional, you'll find 3 bedrooms on the main including a remodeled full hall bathroom, and a PRIVATE primary en-suite bathroom! In the lower level, you'll enjoy natural light through the full-sized windows as you relax in front of the fireplace in the over-sized family room perfect for gatherings & entertaining, or quiet movie nights-in. The spacious third FULL bathroom has been stylishly updated with a beautiful stone-top vanity, and quality tile work. There is a SECOND large living room space toward the back of the lower level that could make the perfect playroom, tween-hang out space, movie room, or large in-law studio. The lower level also features an office/bedroom flex-space with built-in cabinetry and ample closet space. The cheerfully remodeled lower-level laundry room is both aesthetic and functional with natural light! The crawl space and large garage offer ample storage space! Head out back to the high-end brick paver patio and enjoy the tranquility & views of green space with your morning cup of coffee, or while entertaining guests! LOCATION, LOCATION, LOCATION! The property backs to one of south Wheaton's best playgrounds, Briar Knoll Park & Playground! The home is also in close proximity to Lincoln Elementary School, the Wheaton Community Center & Rice Pool, Seven Gables Park, the Blanchard sledding hill, and all of the top shopping, retail, drive-through Starbucks & Whole Foods! Don't less the best value in Wheaton pass you by! Welcome Home!
Property Specifics
| Single Family | |
| — | |
| — | |
| 1985 | |
| — | |
| — | |
| No | |
| 0.19 |
| — | |
| Farnham | |
| — / Not Applicable | |
| — | |
| — | |
| — | |
| 12278334 | |
| 0521406015 |
Nearby Schools
| NAME: | DISTRICT: | DISTANCE: | |
|---|---|---|---|
|
Grade School
Lincoln Elementary School |
200 | — | |
|
Middle School
Edison Middle School |
200 | Not in DB | |
|
High School
Wheaton Warrenville South H S |
200 | Not in DB | |
Property History
| DATE: | EVENT: | PRICE: | SOURCE: |
|---|---|---|---|
| 20 Mar, 2025 | Sold | $630,000 | MRED MLS |
| 17 Feb, 2025 | Under contract | $575,000 | MRED MLS |
| 13 Feb, 2025 | Listed for sale | $575,000 | MRED MLS |






































Room Specifics
Total Bedrooms: 4
Bedrooms Above Ground: 4
Bedrooms Below Ground: 0
Dimensions: —
Floor Type: —
Dimensions: —
Floor Type: —
Dimensions: —
Floor Type: —
Full Bathrooms: 3
Bathroom Amenities: —
Bathroom in Basement: 1
Rooms: —
Basement Description: —
Other Specifics
| 2 | |
| — | |
| — | |
| — | |
| — | |
| 65X125X65X125 | |
| — | |
| — | |
| — | |
| — | |
| Not in DB | |
| — | |
| — | |
| — | |
| — |
Tax History
| Year | Property Taxes |
|---|---|
| 2025 | $8,298 |
Contact Agent
Nearby Similar Homes
Nearby Sold Comparables
Contact Agent
Listing Provided By
Keller Williams Premiere Properties








