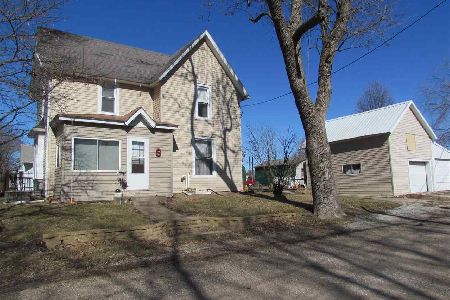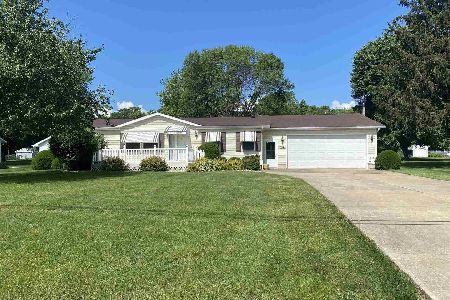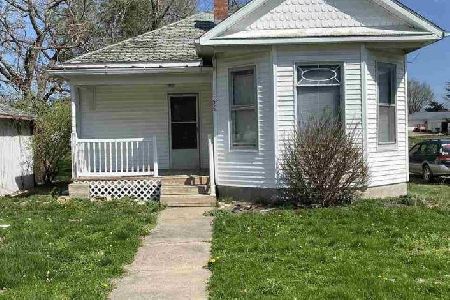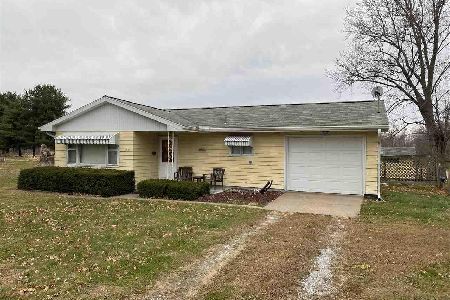560 Warsaw Street, Nauvoo, Illinois 62354
$215,000
|
Sold
|
|
| Status: | Closed |
| Sqft: | 1,700 |
| Cost/Sqft: | $129 |
| Beds: | 3 |
| Baths: | 3 |
| Year Built: | 1960 |
| Property Taxes: | $3,997 |
| Days On Market: | 1945 |
| Lot Size: | 0,87 |
Description
Meticulously Maintained Ranch with Nauvoo History. You won't be disappointed with this very much sought after home! Stunning Fenced in Ranch w/absolutely everything you could ask for. As you walk through this spacious foyer you can go right into a large LivRm with bay window, forward into the spacious Family Room with Fire Place, or Left down the hall to 3 large bedrooms with plenty of room for furniture and a Full Bath with Whirlpool Tub! Either way you will feel right at home! Den just off of LvRm leads into Kitchen & then DinRm for Large Din.Rm Table AND Hutch +, Kitchen has tons of cabinet space with pull out shelves, breakfast bar and leads to 4.5+ Car heated garage w/new 3 season room off 2.5 car garage area. Basement has second Fire Place in Great Room area, 2nd Kitchen, Ldry Rm with additional shower, and TONS of Shelving in a U-shaped area under LvRm Bay Window. Newer mechanical's, windows & more that have been meticulously maintained as well. Call for PDF Brochure
Property Specifics
| Single Family | |
| — | |
| Ranch | |
| 1960 | |
| Full | |
| RANCH | |
| No | |
| 0.87 |
| Other | |
| Kimballs Addition | |
| 0 / Not Applicable | |
| None | |
| Public | |
| Public Sewer | |
| 10776442 | |
| 0136000809 |
Nearby Schools
| NAME: | DISTRICT: | DISTANCE: | |
|---|---|---|---|
|
Grade School
Nauvoo Colusa Elementary |
325 | — | |
|
Middle School
Nauvoo Colusa Elementary Jr. Hig |
325 | Not in DB | |
|
High School
Warsaw High School |
316 | Not in DB | |
Property History
| DATE: | EVENT: | PRICE: | SOURCE: |
|---|---|---|---|
| 8 Sep, 2020 | Sold | $215,000 | MRED MLS |
| 28 Aug, 2020 | Under contract | $219,000 | MRED MLS |
| 9 Jul, 2020 | Listed for sale | $219,000 | MRED MLS |
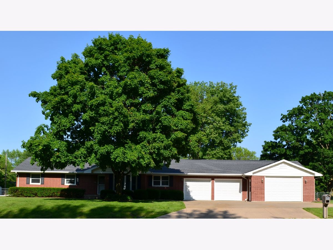
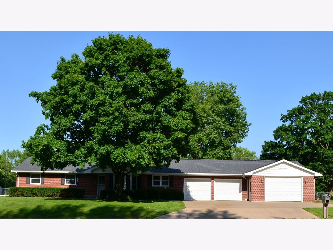
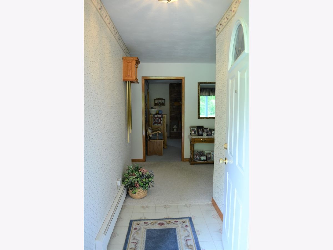
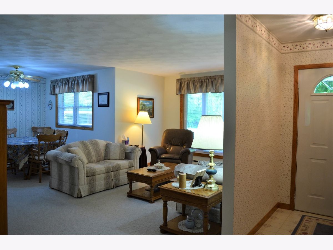
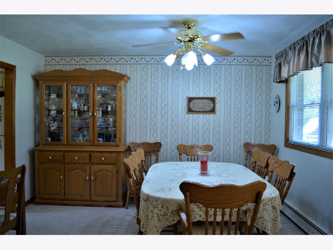
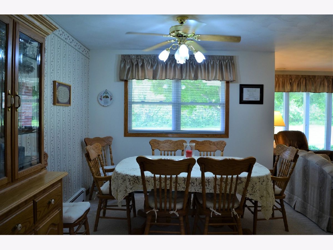
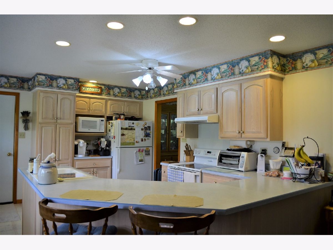
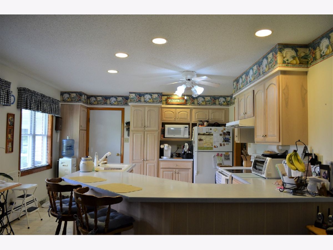
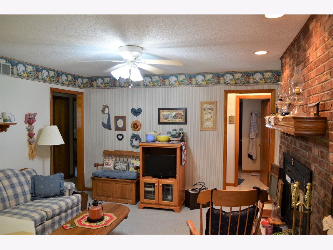
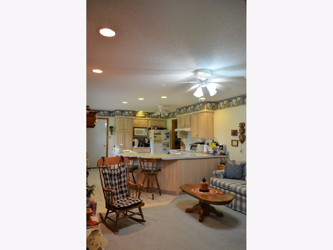
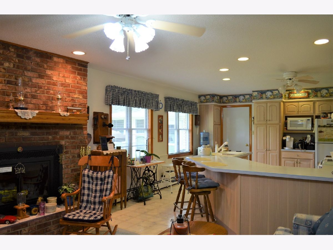
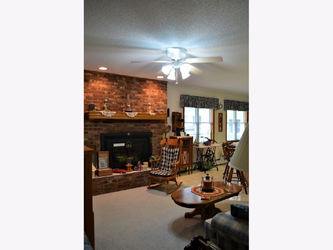
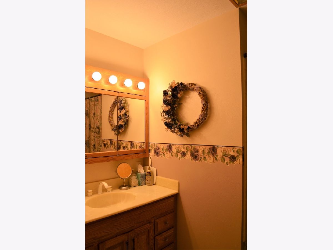
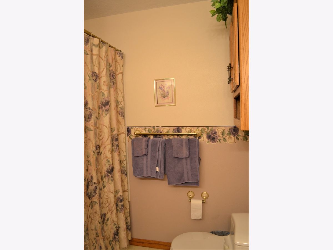
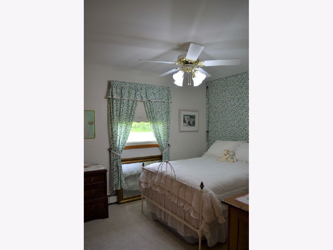
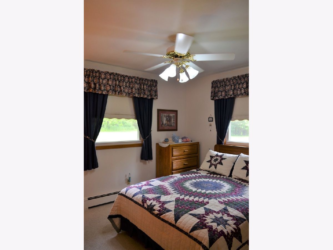
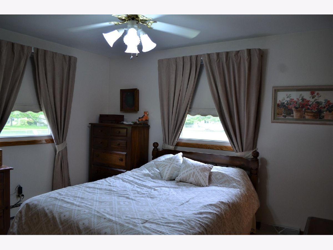
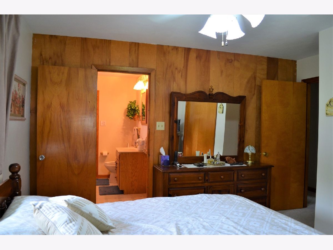
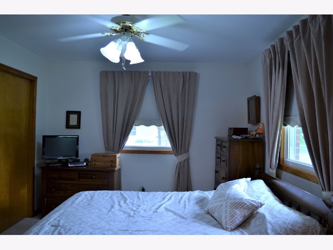
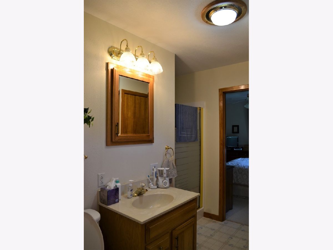
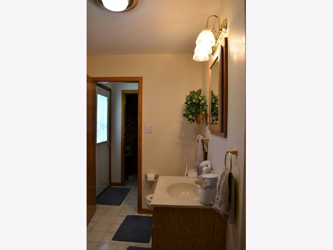
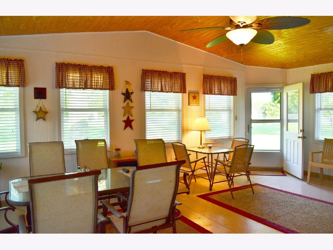
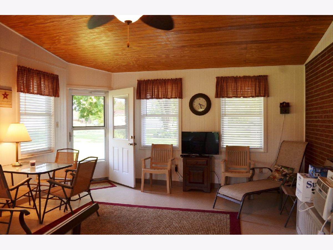
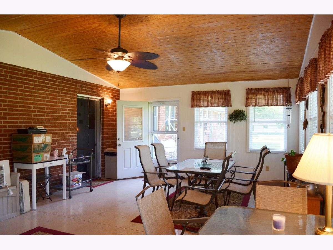
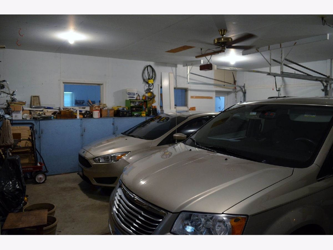
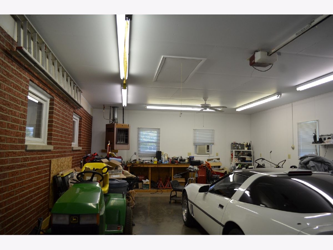
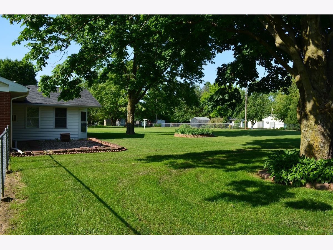
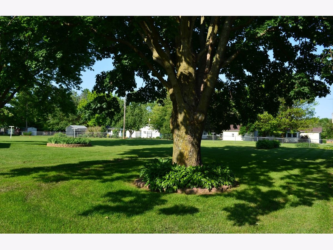
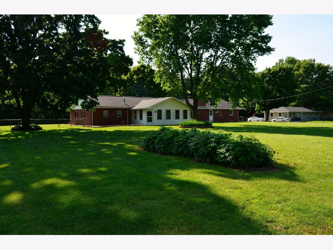
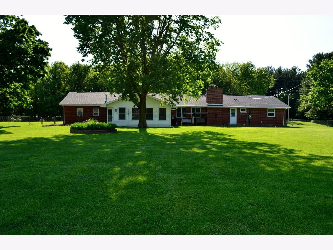
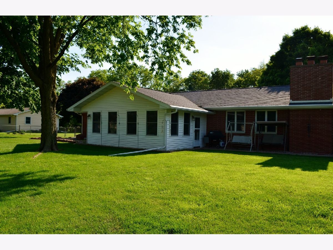
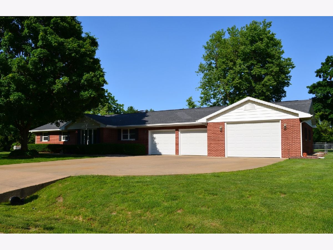
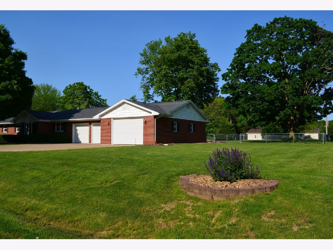
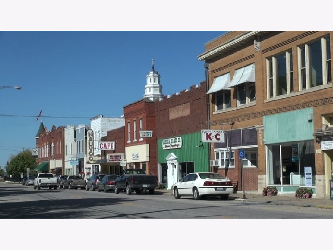
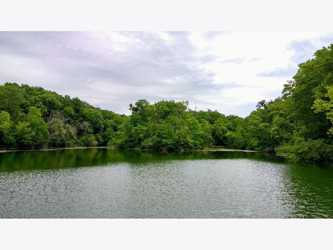
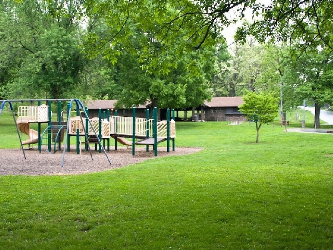
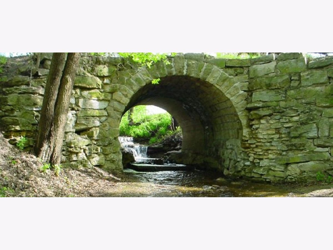
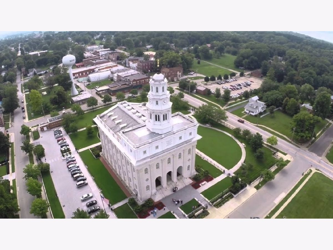
Room Specifics
Total Bedrooms: 3
Bedrooms Above Ground: 3
Bedrooms Below Ground: 0
Dimensions: —
Floor Type: Carpet
Dimensions: —
Floor Type: Carpet
Full Bathrooms: 3
Bathroom Amenities: Whirlpool
Bathroom in Basement: 1
Rooms: Great Room,Game Room,Workshop,Kitchen,Heated Sun Room,Foyer,Storage
Basement Description: Partially Finished
Other Specifics
| 4.5 | |
| Concrete Perimeter | |
| Concrete | |
| Patio, Porch, Screened Patio, Storms/Screens | |
| Fenced Yard,Nature Preserve Adjacent,Landscaped | |
| 200 X 189 | |
| Unfinished | |
| Full | |
| First Floor Bedroom, First Floor Full Bath | |
| Range, Microwave, Dishwasher, Refrigerator, Washer, Dryer, Disposal | |
| Not in DB | |
| Park, Horse-Riding Trails, Lake, Curbs, Street Lights, Street Paved | |
| — | |
| — | |
| Wood Burning, Attached Fireplace Doors/Screen, Gas Starter |
Tax History
| Year | Property Taxes |
|---|---|
| 2020 | $3,997 |
Contact Agent
Nearby Similar Homes
Nearby Sold Comparables
Contact Agent
Listing Provided By
Baird & Warner Fox Valley - Geneva

