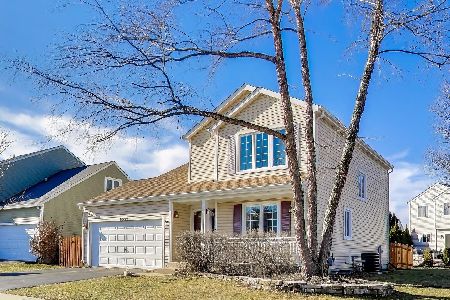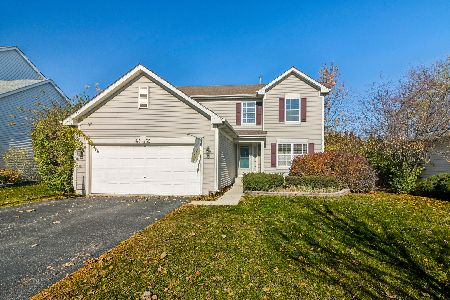560 Wright Drive, Lake In The Hills, Illinois 60156
$380,000
|
Sold
|
|
| Status: | Closed |
| Sqft: | 3,303 |
| Cost/Sqft: | $117 |
| Beds: | 3 |
| Baths: | 3 |
| Year Built: | 1996 |
| Property Taxes: | $7,656 |
| Days On Market: | 882 |
| Lot Size: | 0,25 |
Description
Summer Glen introduces a vibe that simply can't be forgotten, proudly stated on a corner parcel with .25 acres of serenity while backing to a community park and open grounds instilling the illusion of a never-ending entertainment space and yard. The front elevation brings a sense of welcoming and warmth as you approach the charming front porch that embraces guests before entering the 2-story foyer. The 2-story foyer is overcome with natural light shared among the adjacent living room featuring sprawling windows while also overlooking the remarkable dining room. The dining room showcases large windows with phenomenal views of the yard and easy accessibility to the eat-in kitchen. The kitchen is an entertainers delight showcasing solid 42" oak cabinets, granite counters, black appliances and an elongated breakfast bar overshadowing the vaulted screened porch and expansive family room. The family room is designed with a beautiful fireplace complimented with windows on each side and plenty of space to furnish as desired. The main floor also features hardwood floors, powder room and generous laundry room. The second floor is equally as impressive with 3 incredible size bedrooms and 2 full bathrooms! 1 of 3 bedrooms is a vaulted master suite with separate sitting room, gorgeous windows overlooking the yard and access to a master bathroom with double vanities, soaking tub, separate shower and an oversized walk-in closet. The remaining 2 bedrooms share a proper full hall bathroom with 2 separate working stations, double vanity in 1 space and shower/tub in the other space. Partial unfinished lower level. 2-car attached garage! Gorgeous yard with endless opportunities. Near shopping, entertainment, restaurants, and so much more.
Property Specifics
| Single Family | |
| — | |
| — | |
| 1996 | |
| — | |
| — | |
| No | |
| 0.25 |
| Mc Henry | |
| Sumner Glen | |
| 140 / Annual | |
| — | |
| — | |
| — | |
| 11867658 | |
| 1826127002 |
Nearby Schools
| NAME: | DISTRICT: | DISTANCE: | |
|---|---|---|---|
|
Grade School
Chesak Elementary School |
158 | — | |
|
Middle School
Marlowe Middle School |
158 | Not in DB | |
|
High School
Huntley High School |
158 | Not in DB | |
Property History
| DATE: | EVENT: | PRICE: | SOURCE: |
|---|---|---|---|
| 25 Oct, 2023 | Sold | $380,000 | MRED MLS |
| 18 Sep, 2023 | Under contract | $385,000 | MRED MLS |
| 28 Aug, 2023 | Listed for sale | $385,000 | MRED MLS |

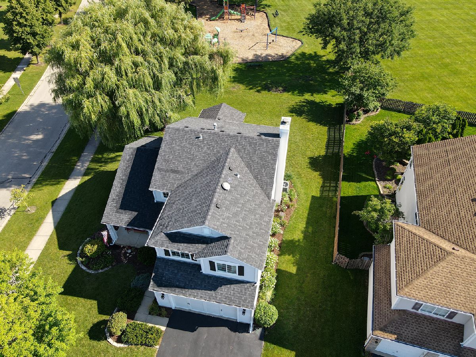
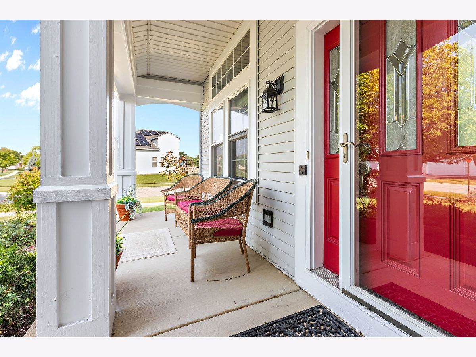
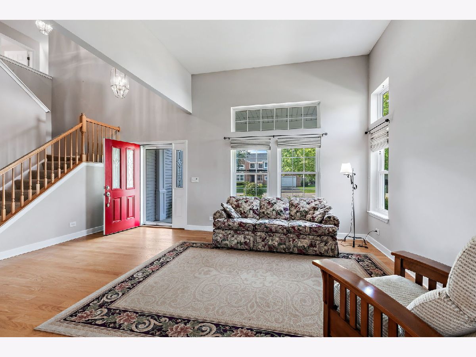
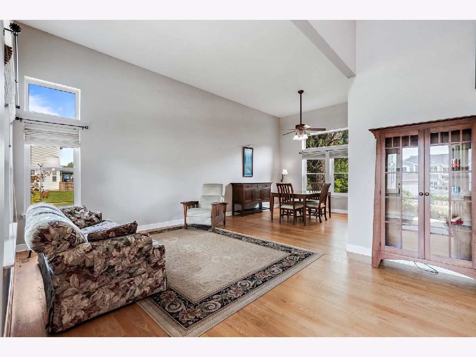
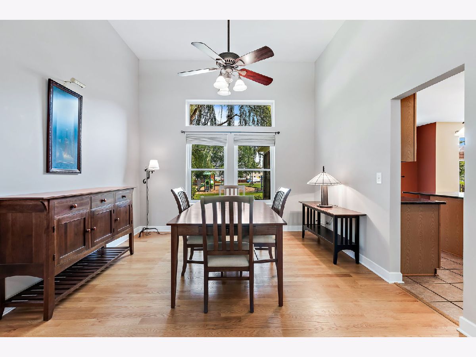
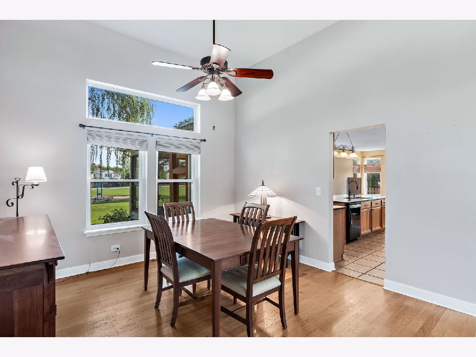
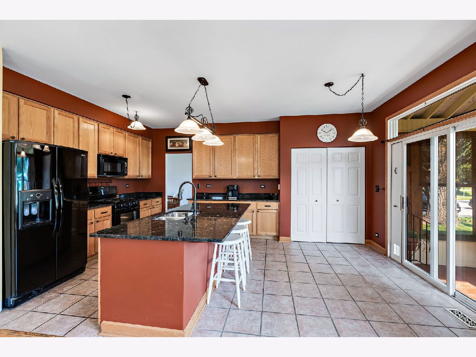
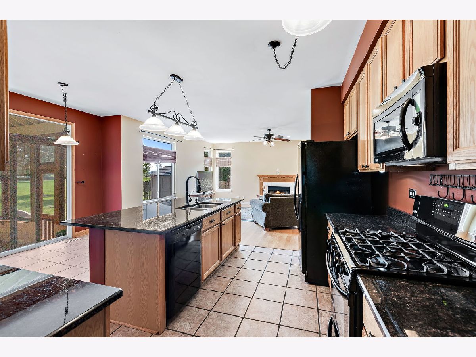
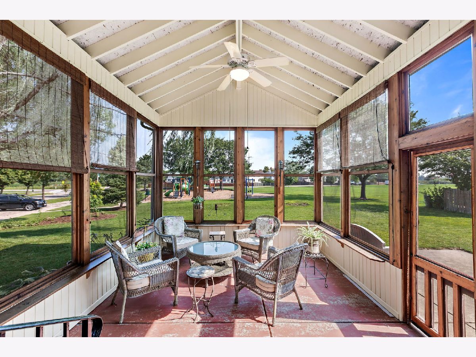
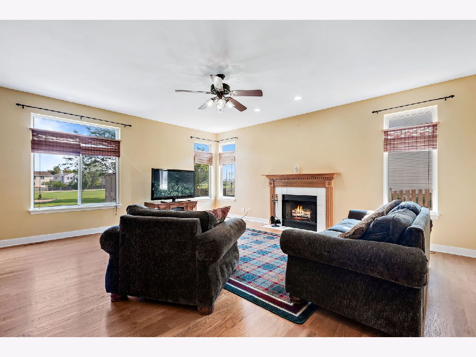
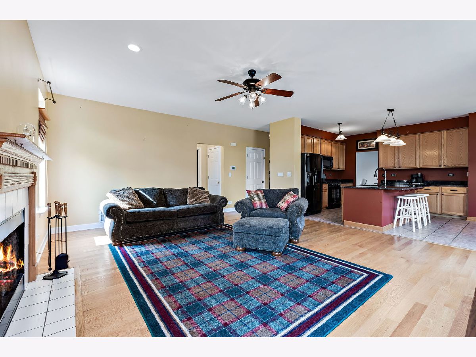
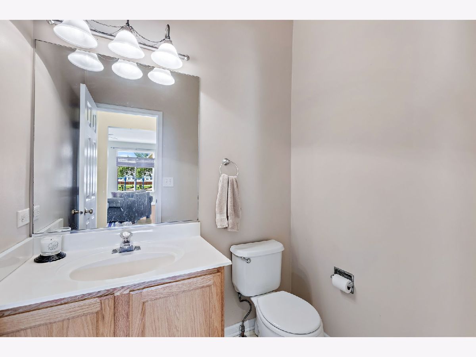
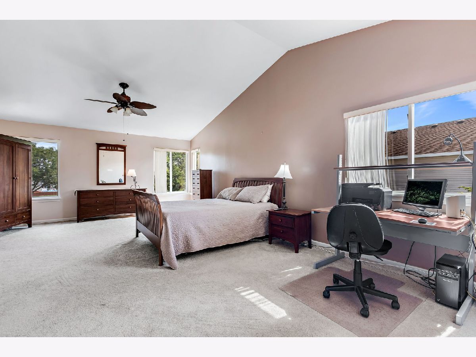
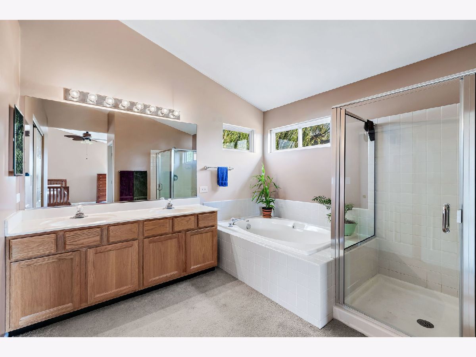
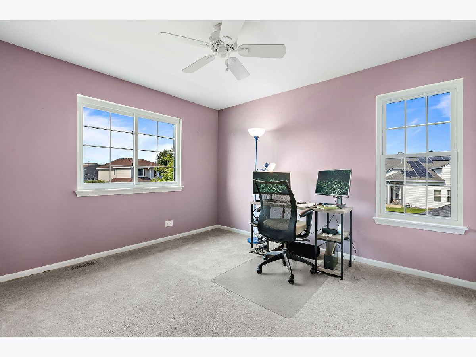
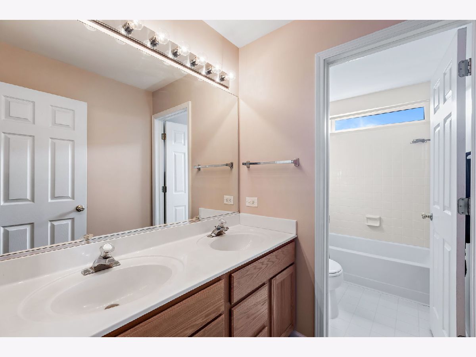
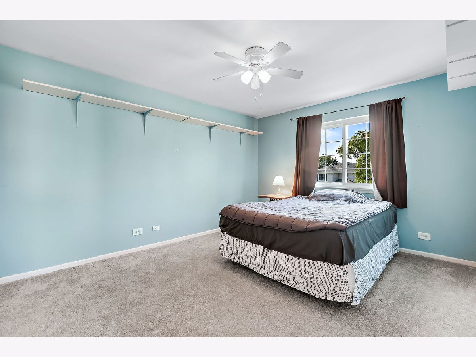
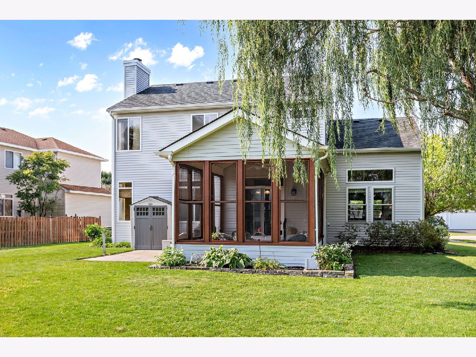
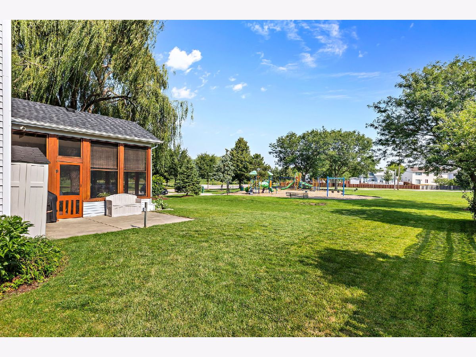
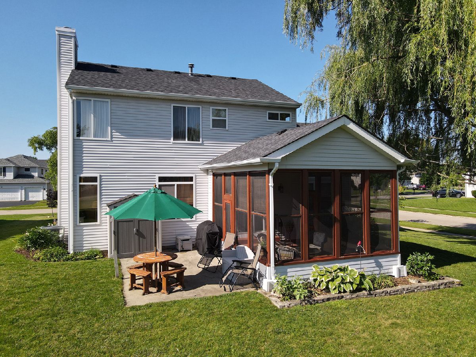
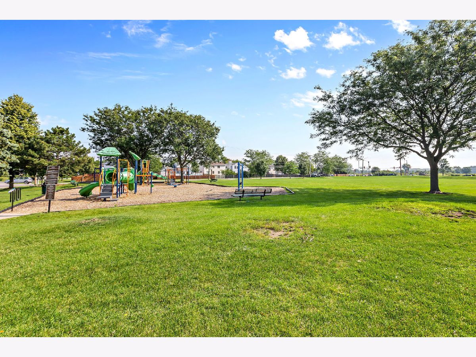
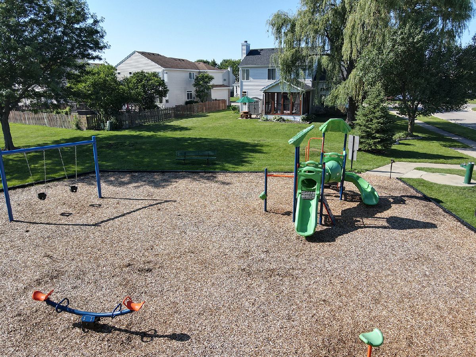
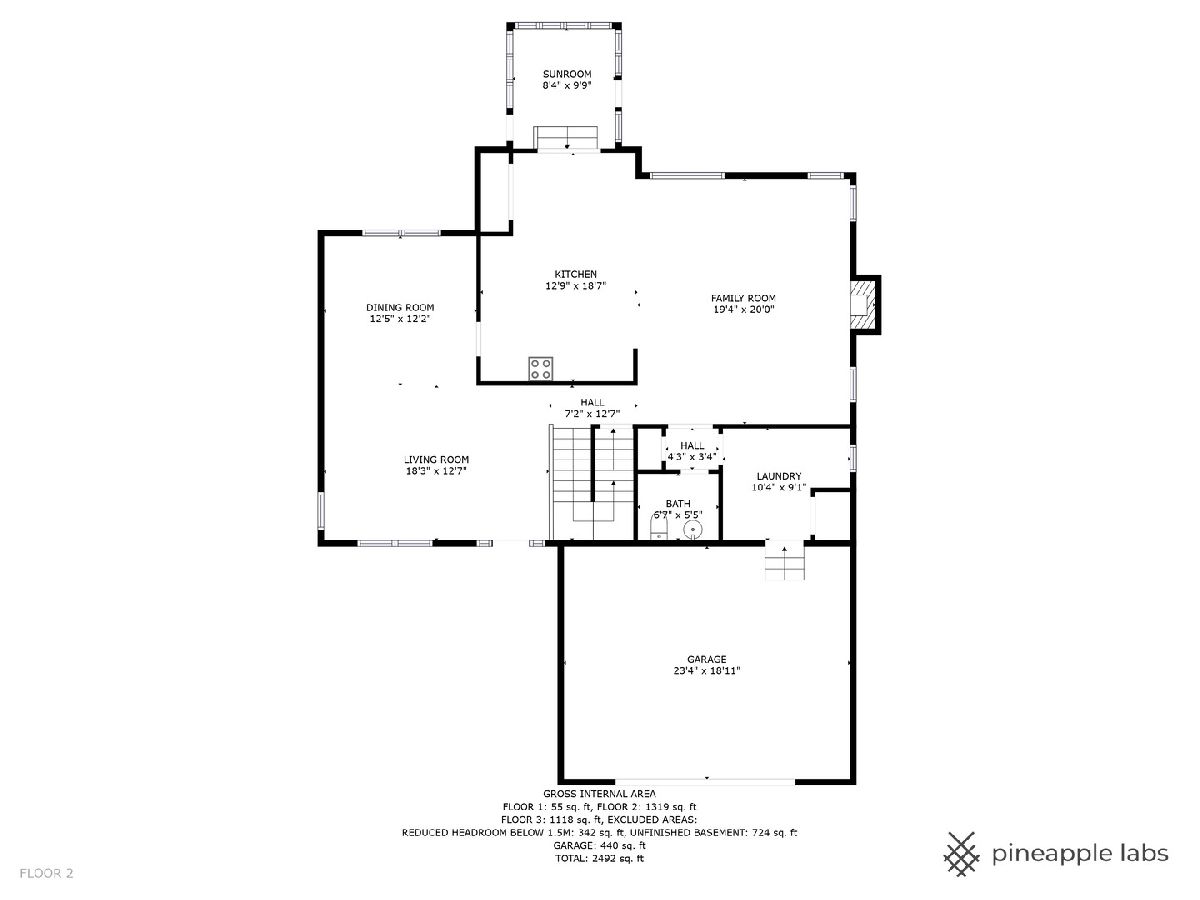
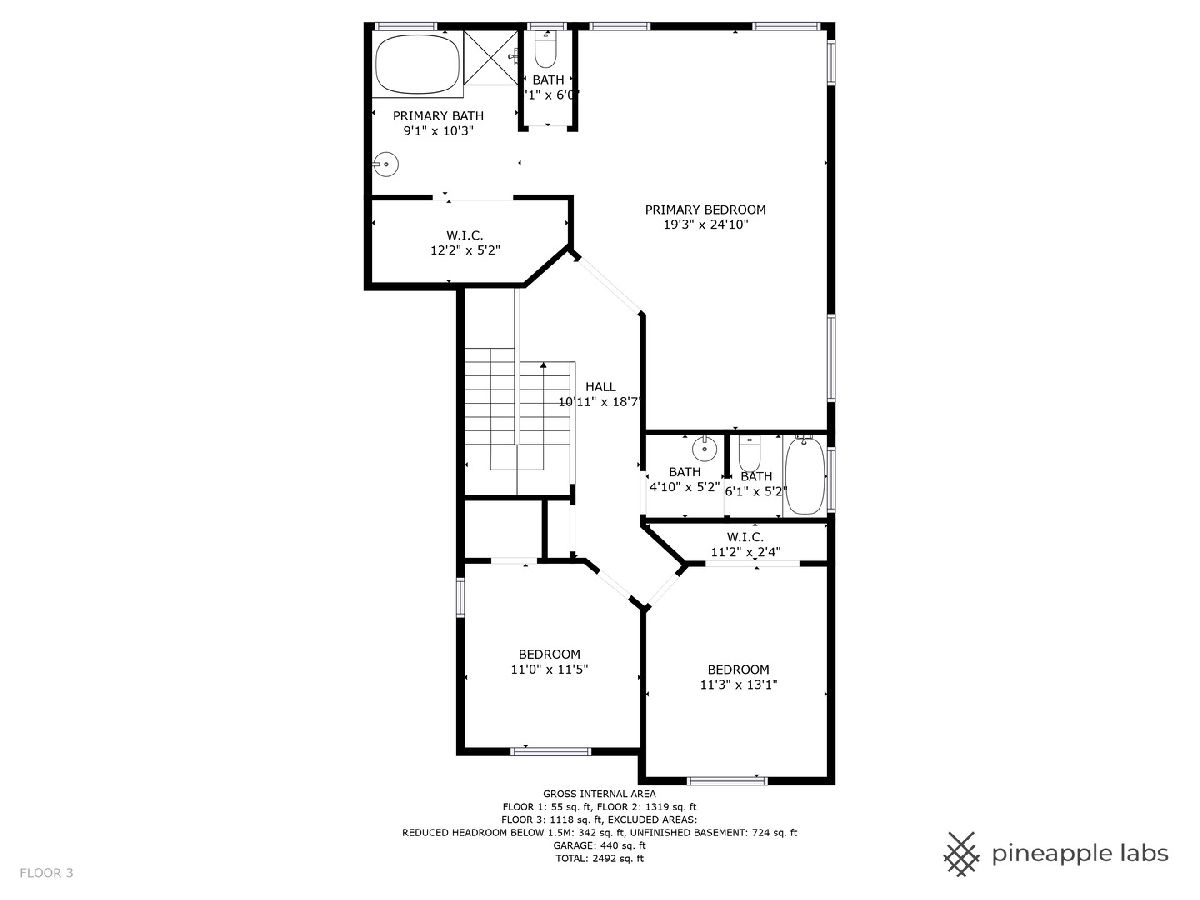
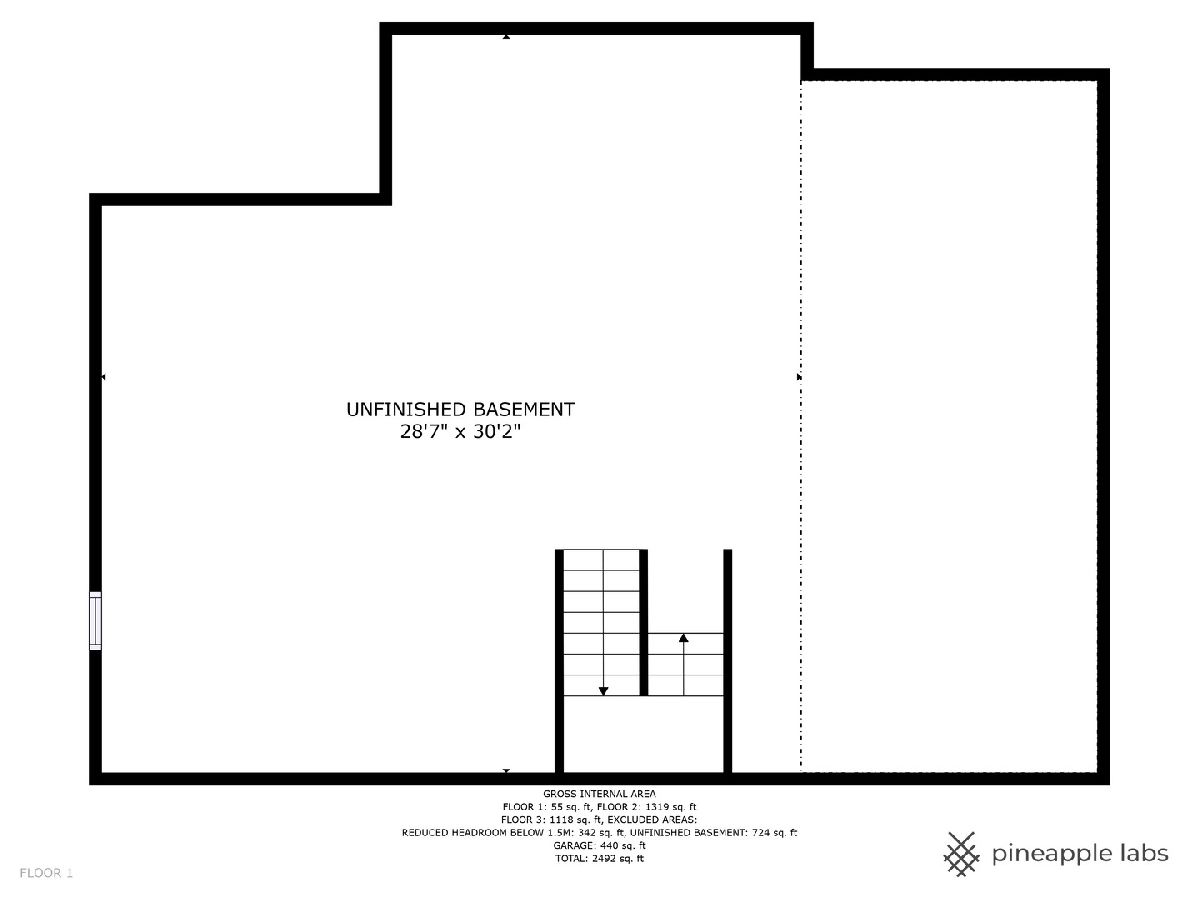
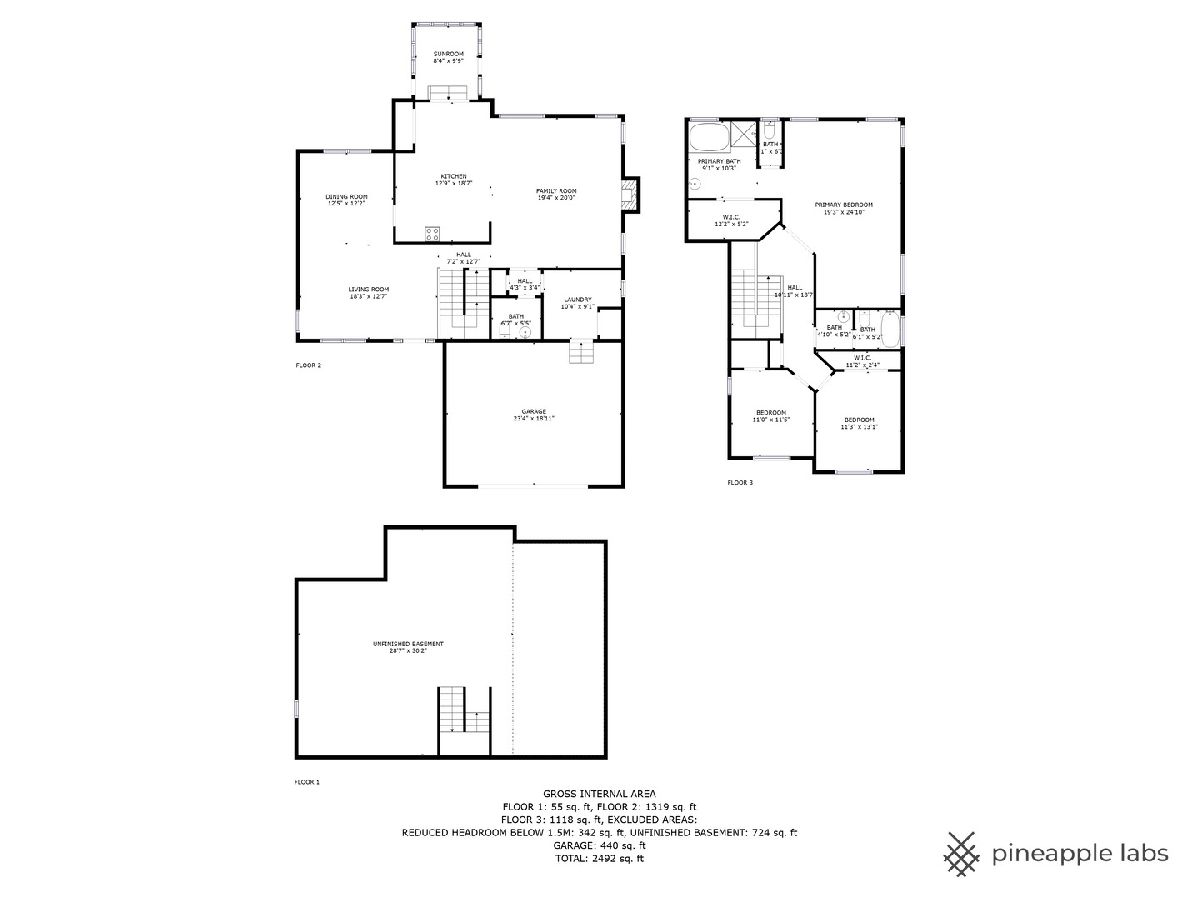
Room Specifics
Total Bedrooms: 3
Bedrooms Above Ground: 3
Bedrooms Below Ground: 0
Dimensions: —
Floor Type: —
Dimensions: —
Floor Type: —
Full Bathrooms: 3
Bathroom Amenities: Separate Shower,Double Sink,Soaking Tub
Bathroom in Basement: 0
Rooms: —
Basement Description: Unfinished,Crawl,Rec/Family Area
Other Specifics
| 2 | |
| — | |
| Asphalt | |
| — | |
| — | |
| 75X115X104X137 | |
| Unfinished | |
| — | |
| — | |
| — | |
| Not in DB | |
| — | |
| — | |
| — | |
| — |
Tax History
| Year | Property Taxes |
|---|---|
| 2023 | $7,656 |
Contact Agent
Nearby Similar Homes
Nearby Sold Comparables
Contact Agent
Listing Provided By
Coldwell Banker Realty

