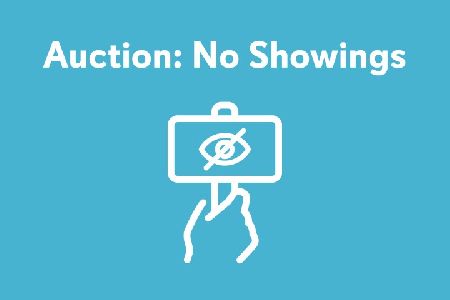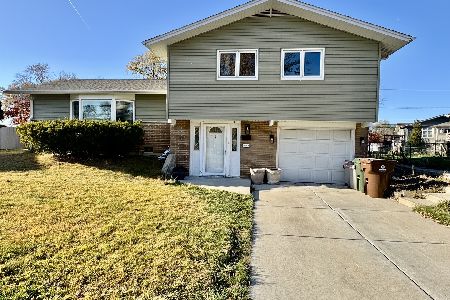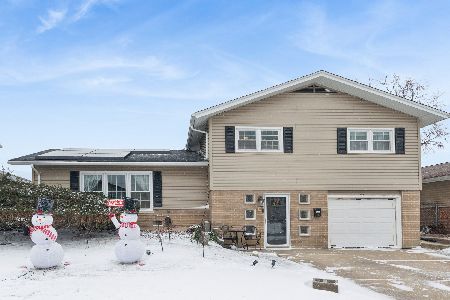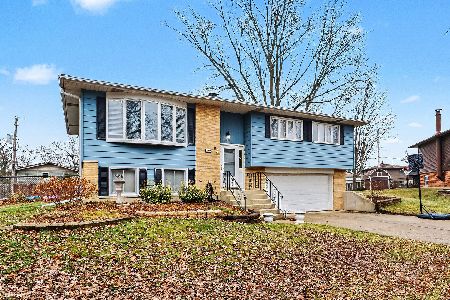5600 Fern Avenue, Oak Forest, Illinois 60452
$229,000
|
Sold
|
|
| Status: | Closed |
| Sqft: | 1,411 |
| Cost/Sqft: | $163 |
| Beds: | 3 |
| Baths: | 2 |
| Year Built: | 1962 |
| Property Taxes: | $6,314 |
| Days On Market: | 3641 |
| Lot Size: | 0,19 |
Description
Welcome home! Completely remodeled over a two year period, this larger than it looks home will please even the fussiest of buyers. As you pull into your 2 1/2car garage w/ new opener, you will notice the wonderful landscaping, newer windows, new roof, gutters & downspouts. Custom front door leads you into the bright and open floor plan. A cooks delight of a kitchen with oversized island, granite counter tops, custom cabinetry and stainless steel appliance package. Hardwood floors lead you through the living room with multiple can lighting and spacious dining area w/upgraded lighting fixture. Bonus!Step down into the oversized addition which can be used as office/sitting room, or sun room. Look out from the bonus room you will notice the brand new pool with expansive decks inside the fenced in yard. 3 generous bedrooms with completely gutted bath with double sinks. The lower level is perfect for entertaining or kid area with a updated bath and custom shower. See Feature Sheet!
Property Specifics
| Single Family | |
| — | |
| — | |
| 1962 | |
| Full | |
| — | |
| No | |
| 0.19 |
| Cook | |
| — | |
| 0 / Not Applicable | |
| None | |
| Lake Michigan | |
| Public Sewer | |
| 09128450 | |
| 28084050160000 |
Property History
| DATE: | EVENT: | PRICE: | SOURCE: |
|---|---|---|---|
| 6 Nov, 2013 | Sold | $170,000 | MRED MLS |
| 30 Sep, 2013 | Under contract | $179,900 | MRED MLS |
| — | Last price change | $184,900 | MRED MLS |
| 11 Sep, 2013 | Listed for sale | $194,900 | MRED MLS |
| 31 Mar, 2016 | Sold | $229,000 | MRED MLS |
| 24 Feb, 2016 | Under contract | $229,899 | MRED MLS |
| — | Last price change | $229,900 | MRED MLS |
| 1 Feb, 2016 | Listed for sale | $229,900 | MRED MLS |
Room Specifics
Total Bedrooms: 3
Bedrooms Above Ground: 3
Bedrooms Below Ground: 0
Dimensions: —
Floor Type: Hardwood
Dimensions: —
Floor Type: Hardwood
Full Bathrooms: 2
Bathroom Amenities: Separate Shower,Double Sink
Bathroom in Basement: 1
Rooms: Bonus Room
Basement Description: Finished
Other Specifics
| 2 | |
| Concrete Perimeter | |
| Concrete | |
| Deck, Porch, Storms/Screens | |
| Corner Lot,Fenced Yard,Landscaped | |
| 111X75 | |
| Unfinished | |
| None | |
| Hardwood Floors, First Floor Bedroom, First Floor Full Bath | |
| Range, Microwave, Dishwasher, Refrigerator, Stainless Steel Appliance(s) | |
| Not in DB | |
| Sidewalks, Street Paved | |
| — | |
| — | |
| — |
Tax History
| Year | Property Taxes |
|---|---|
| 2013 | $5,044 |
| 2016 | $6,314 |
Contact Agent
Nearby Similar Homes
Contact Agent
Listing Provided By
Re/Max Synergy







