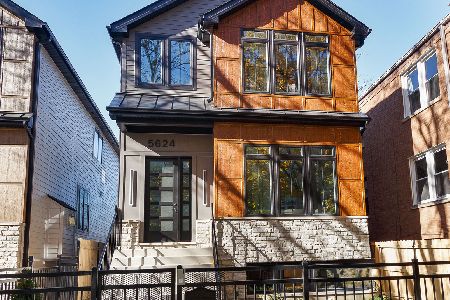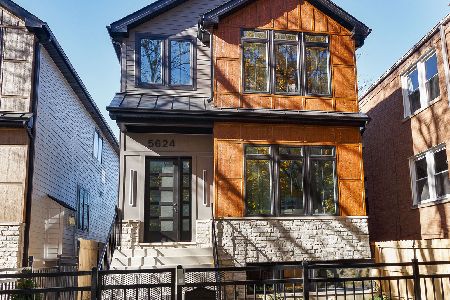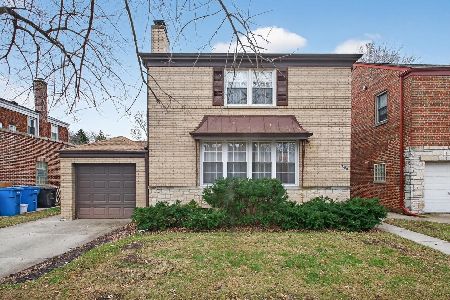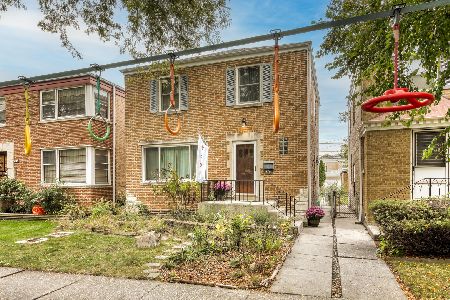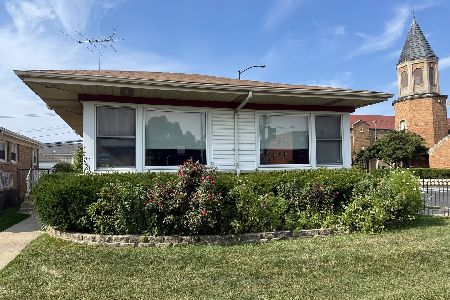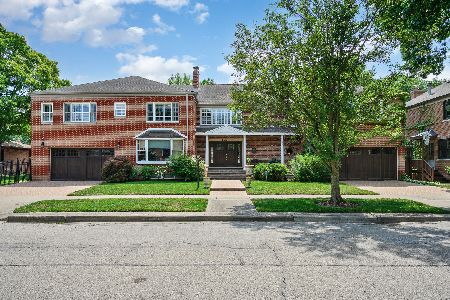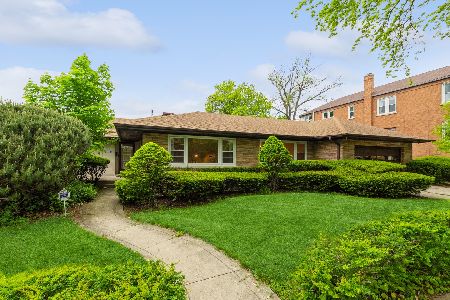5600 Francisco Avenue, West Ridge, Chicago, Illinois 60659
$785,000
|
Sold
|
|
| Status: | Closed |
| Sqft: | 2,250 |
| Cost/Sqft: | $353 |
| Beds: | 4 |
| Baths: | 4 |
| Year Built: | 1953 |
| Property Taxes: | $10,252 |
| Days On Market: | 1443 |
| Lot Size: | 0,08 |
Description
Beautifully Updated Light Filled 4 bedroom/3.5 Bath Brick and Stucco Mid Century Modern Split Level Home on 82' x 125' CORNER. 10,000+ SF Lot is City Living with a Suburban Feel of Outdoor Space For Days. Large Entrance Foyer Features Stone Flooring Which Flows into a Light and Airy Open Concept Living Room/Dining Room Combo. Beautiful Inlaid Hickory Hardwood Floors With Large Windows and Soaring Pitched Beamed Ceiling Gives an Elegant Airiness to the Living Space. Chefs Kitchen is Open to the Living/Dining Room with a 7' Long Breakfast Bar and Seating for the Whole Family. Newer Stainless Steel Professional Grade Appliances - Stone Countertops and 42" Cabinetry with Abundant Storage. Large Primary Bedroom with Recently Remodeled Classically Styled En-suite Bathroom features an Oversized Shower. Generously Sized Bedrooms with Ample Closet Space. Lower Level Comfortable Family Room With Room for Fitness Area and Separate Office Space. Oversized Mechanical Room with Laundry and even more storage. LOADS of Storage w Closets Galore and Walk In Kitchen Pantry with More Room than You Will Know What To Do With!!! Attached 2 1/2 Car Garage w Extra Tall Sloped Roof and Brick Driveway with Room to Shoot Hoops. Outdoor Living at its Finest Featuring an Oversized New Brick Patio and Completely Enclosed Park-like Yard With Endless Opportunities. Professionally Landscaped All Around. Close To Everything - Just Blocks from Beautiful Legion Park - 2 Blocks to Riverwalk - Shopping Within Walking Distance. Lincoln Square Restaurants Nearby. HYGGE - *Norwegian: [hy]) is a Danish and Norwegian word for a mood of coziness and comfortable conviviality with feelings of wellness and contentment.
Property Specifics
| Single Family | |
| — | |
| — | |
| 1953 | |
| — | |
| CONTEMPORARY | |
| No | |
| 0.08 |
| Cook | |
| Peterson Woods | |
| 0 / Not Applicable | |
| — | |
| — | |
| — | |
| 11323989 | |
| 13013260490000 |
Nearby Schools
| NAME: | DISTRICT: | DISTANCE: | |
|---|---|---|---|
|
Grade School
Jamieson Elementary School |
299 | — | |
|
High School
Mather High School |
299 | Not in DB | |
|
Alternate High School
Northside College Preparatory Se |
— | Not in DB | |
Property History
| DATE: | EVENT: | PRICE: | SOURCE: |
|---|---|---|---|
| 2 Apr, 2007 | Sold | $662,000 | MRED MLS |
| 25 Feb, 2007 | Under contract | $679,000 | MRED MLS |
| 19 Feb, 2007 | Listed for sale | $679,000 | MRED MLS |
| 2 Jul, 2010 | Sold | $290,500 | MRED MLS |
| 11 Jun, 2010 | Under contract | $270,000 | MRED MLS |
| 24 May, 2010 | Listed for sale | $270,000 | MRED MLS |
| 29 Apr, 2011 | Sold | $450,000 | MRED MLS |
| 18 Mar, 2011 | Under contract | $470,000 | MRED MLS |
| — | Last price change | $500,000 | MRED MLS |
| 15 Dec, 2010 | Listed for sale | $500,000 | MRED MLS |
| 12 Dec, 2016 | Sold | $600,000 | MRED MLS |
| 3 Oct, 2016 | Under contract | $624,000 | MRED MLS |
| 5 Aug, 2016 | Listed for sale | $624,000 | MRED MLS |
| 16 Mar, 2022 | Sold | $785,000 | MRED MLS |
| 16 Feb, 2022 | Under contract | $795,000 | MRED MLS |
| 14 Feb, 2022 | Listed for sale | $795,000 | MRED MLS |
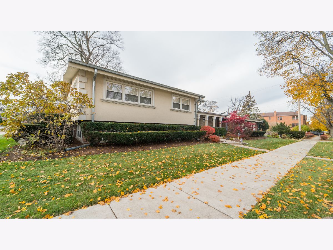
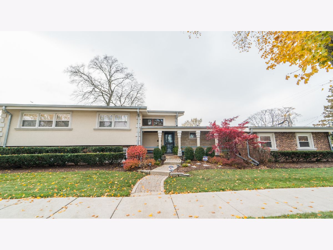
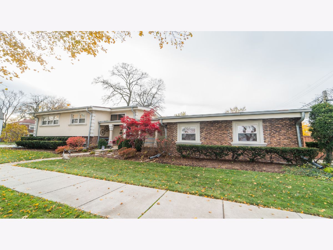
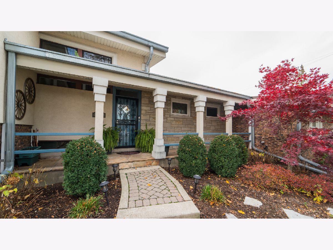
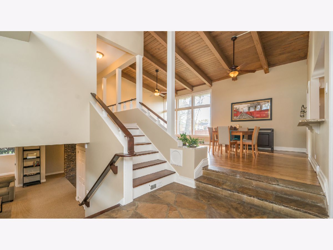
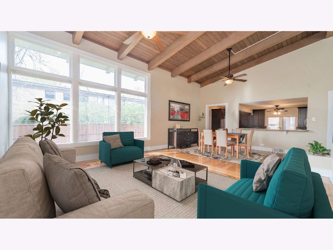
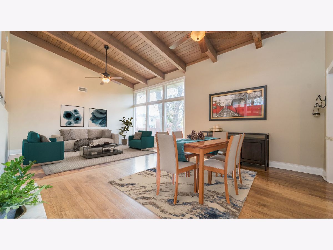
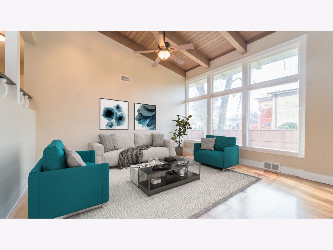
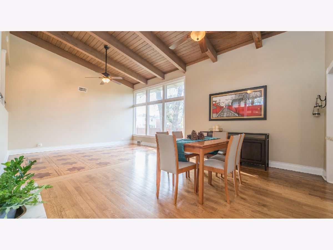
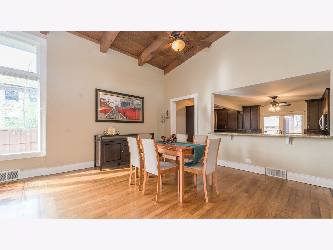
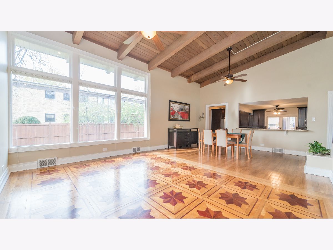
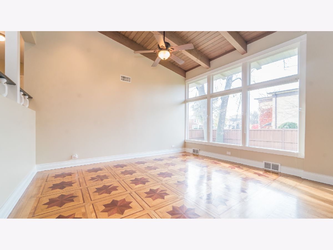
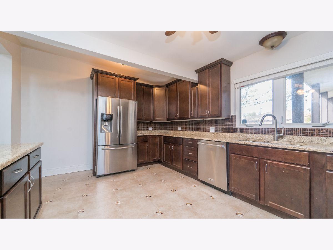
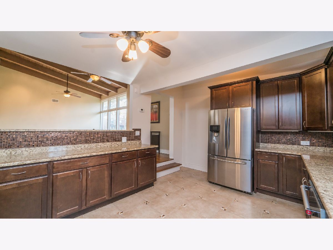
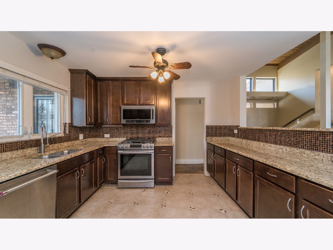
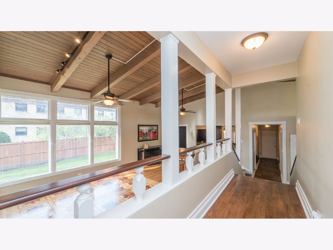
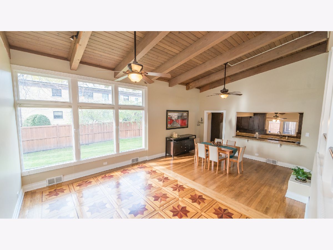
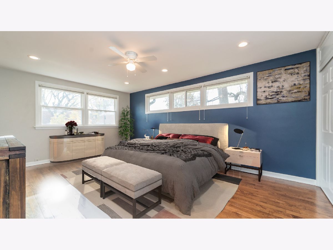
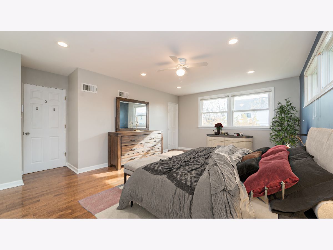
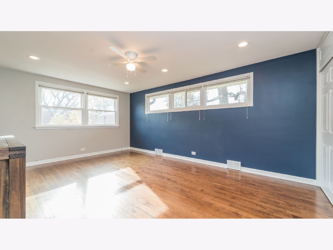
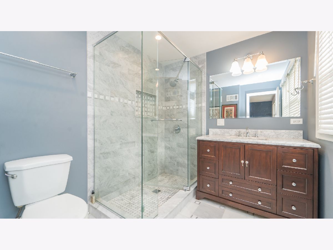
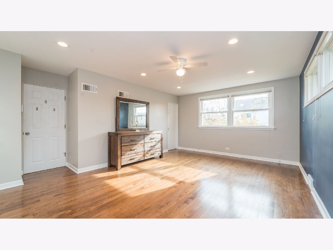
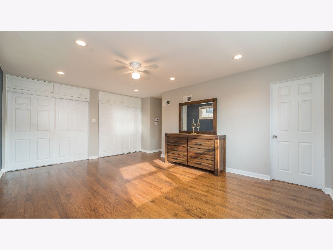
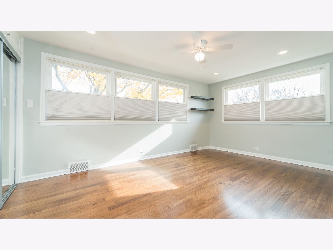
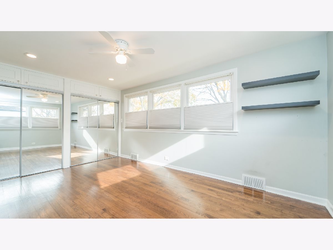
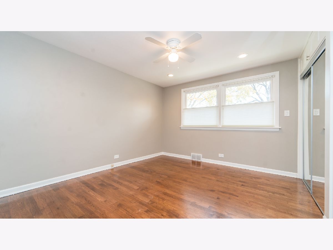
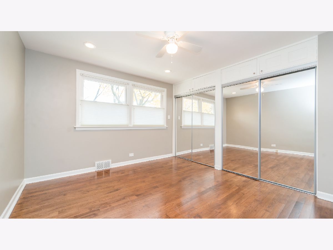
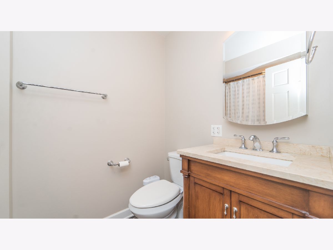
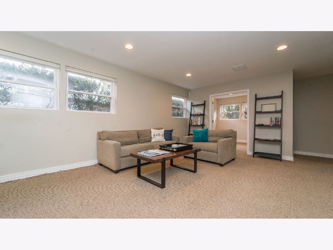
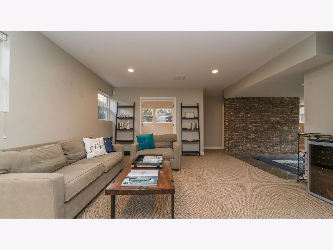
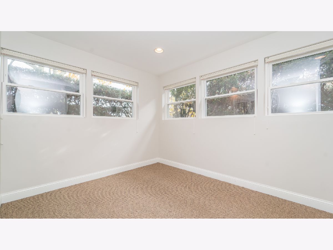
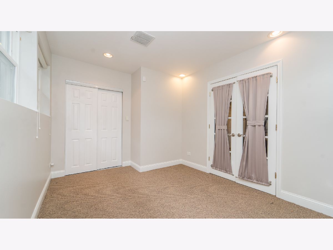
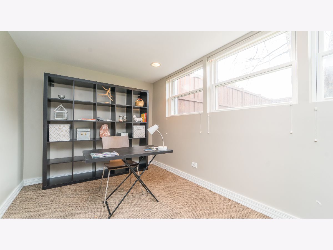
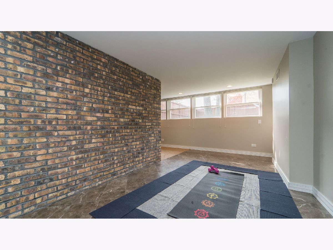
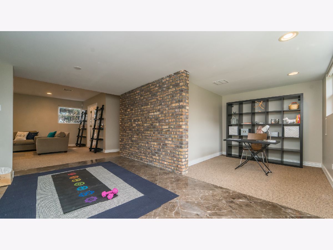
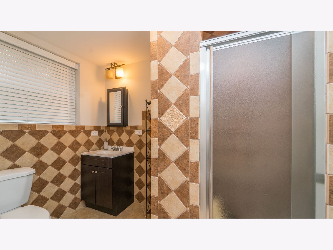
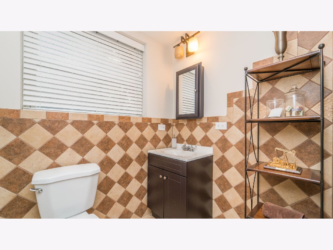
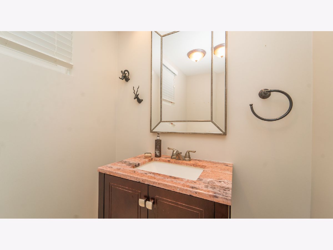
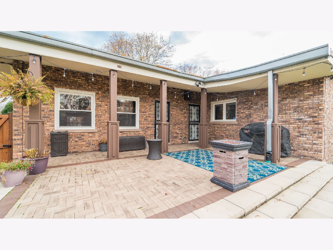
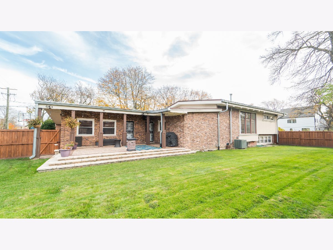
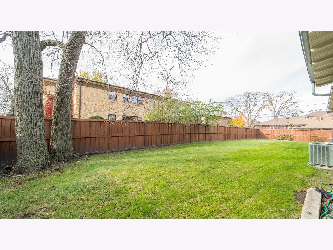
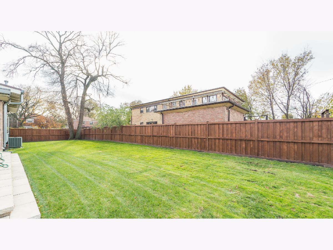
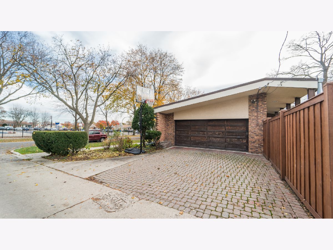
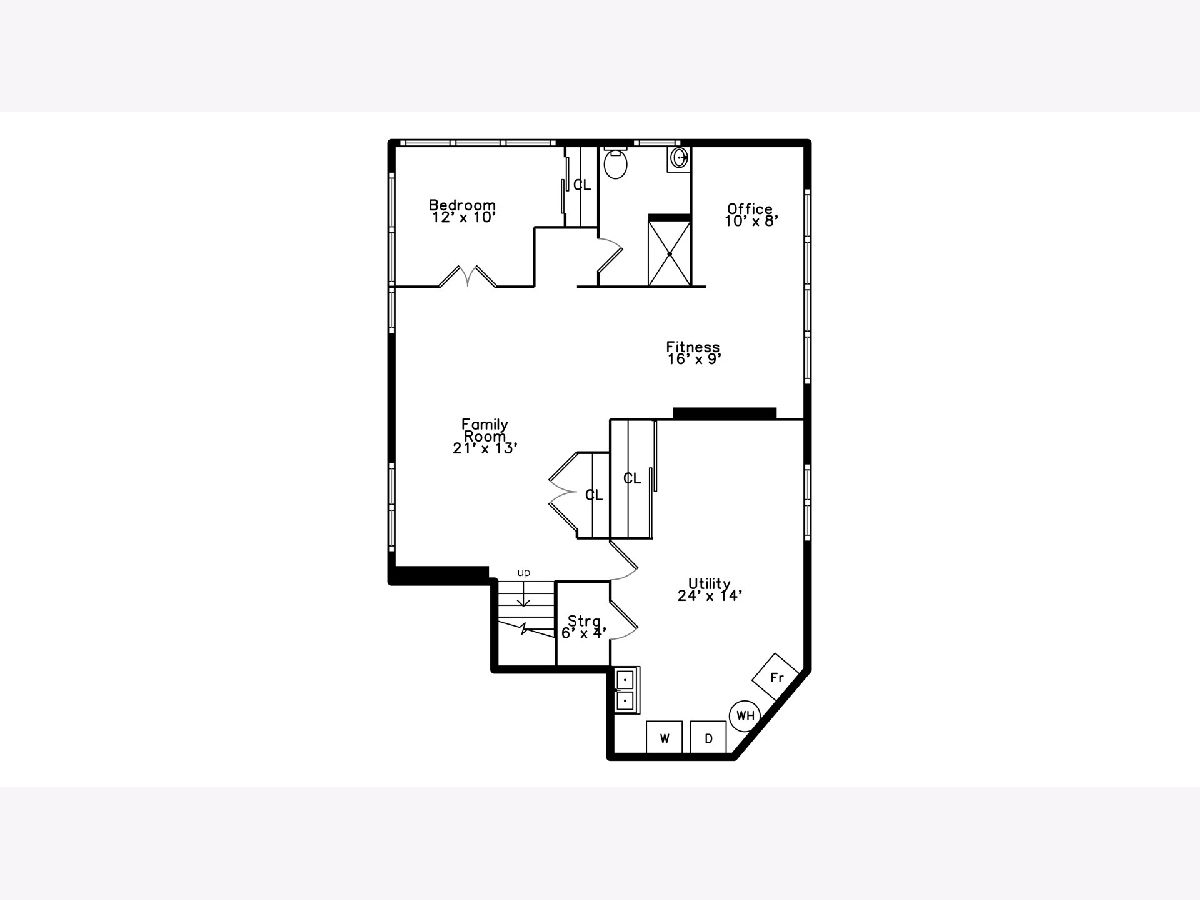
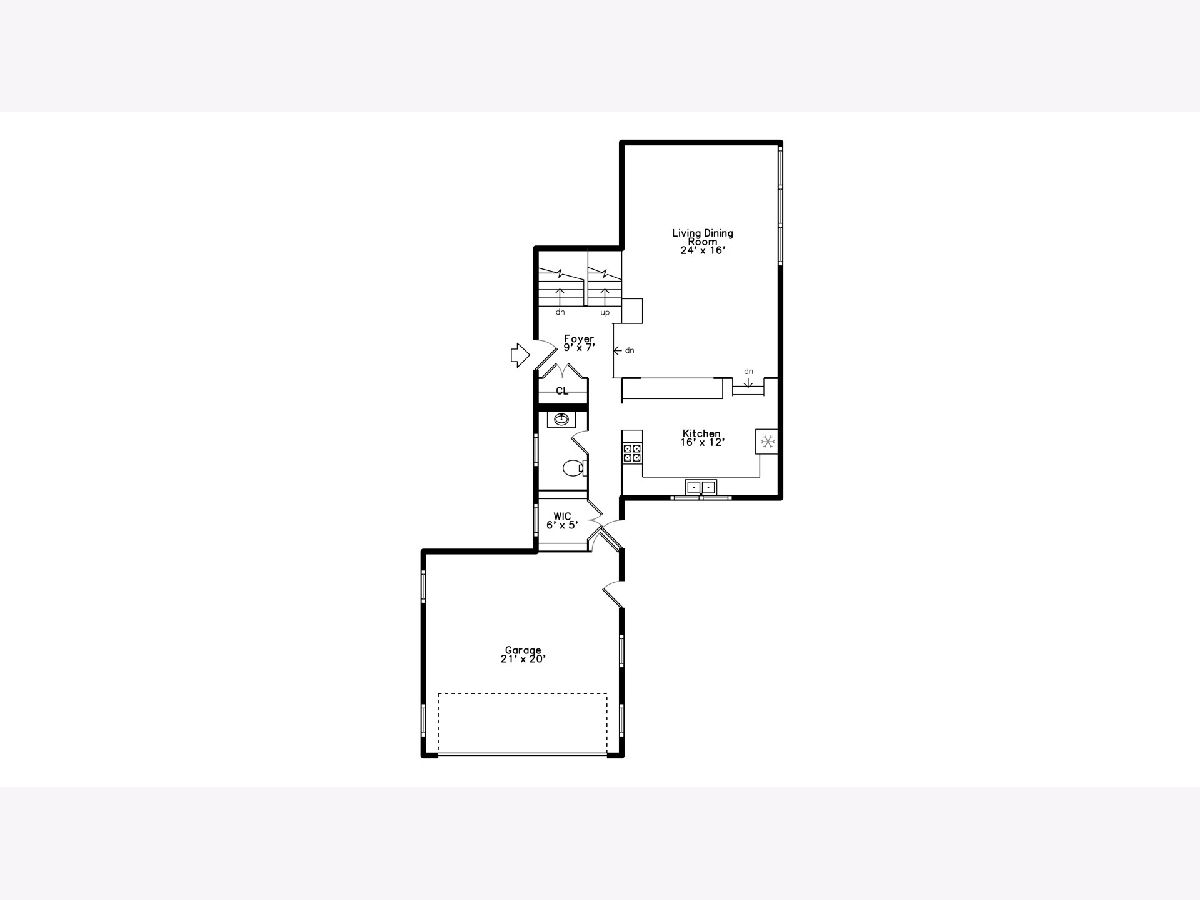
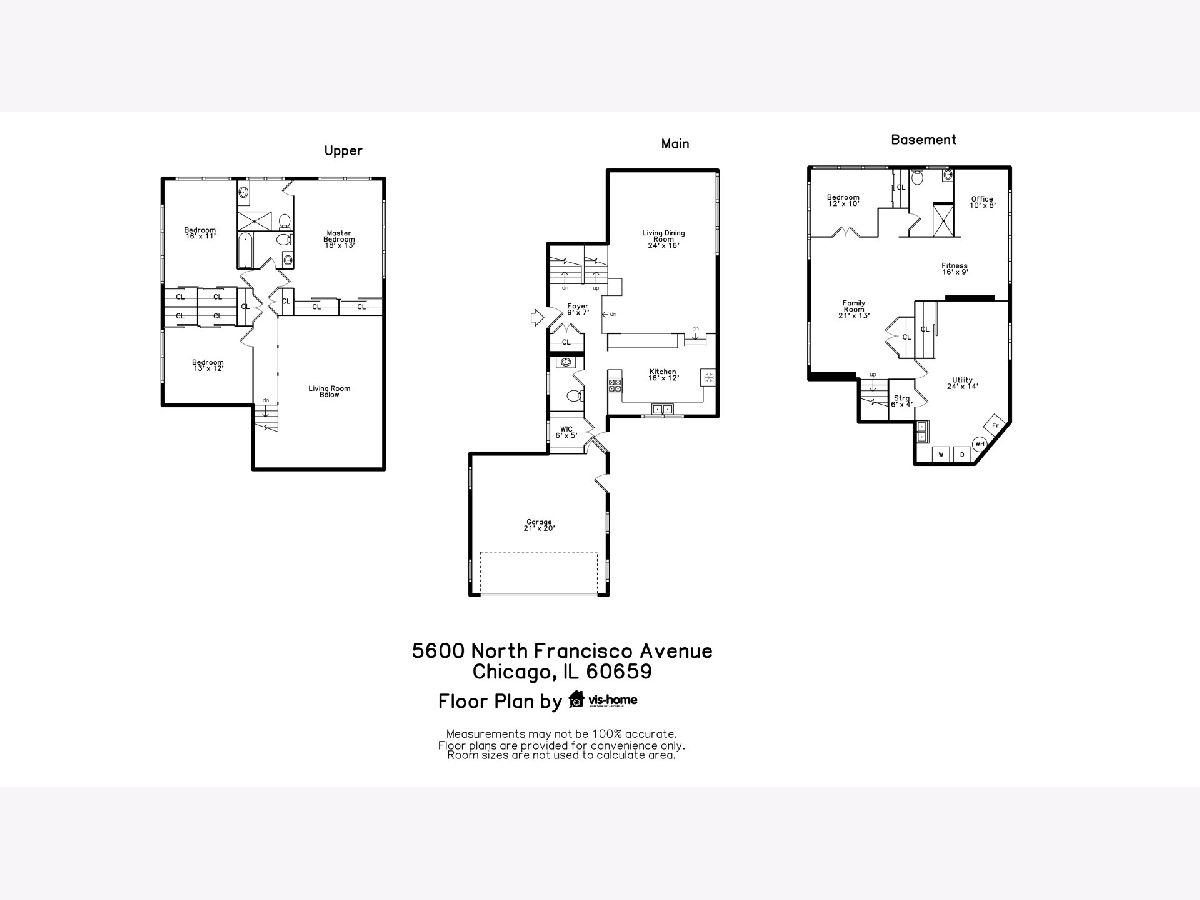
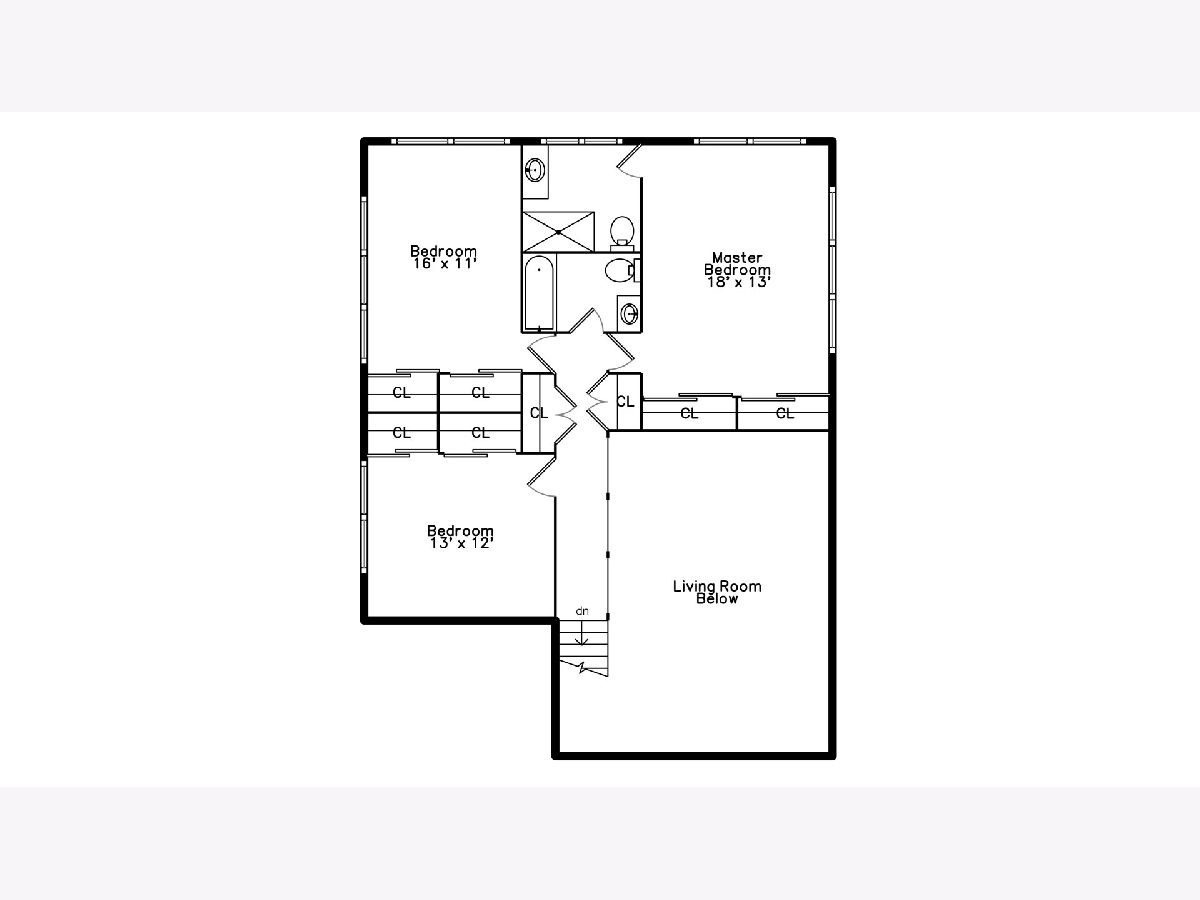
Room Specifics
Total Bedrooms: 4
Bedrooms Above Ground: 4
Bedrooms Below Ground: 0
Dimensions: —
Floor Type: —
Dimensions: —
Floor Type: —
Dimensions: —
Floor Type: —
Full Bathrooms: 4
Bathroom Amenities: —
Bathroom in Basement: 1
Rooms: —
Basement Description: Partially Finished
Other Specifics
| 2 | |
| — | |
| Brick,Off Alley | |
| — | |
| — | |
| 82 X 125 | |
| — | |
| — | |
| — | |
| — | |
| Not in DB | |
| — | |
| — | |
| — | |
| — |
Tax History
| Year | Property Taxes |
|---|---|
| 2007 | $7,617 |
| 2010 | $8,182 |
| 2011 | $6,619 |
| 2016 | $6,936 |
| 2022 | $10,252 |
Contact Agent
Nearby Similar Homes
Nearby Sold Comparables
Contact Agent
Listing Provided By
Ask Nagel

