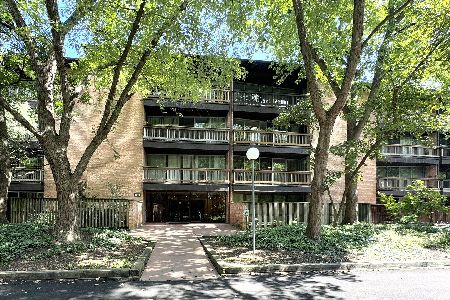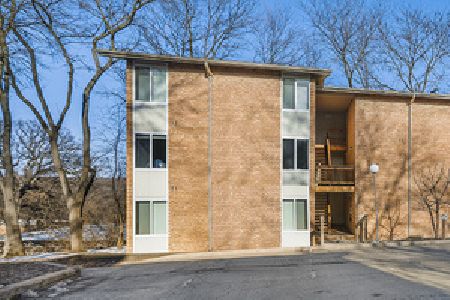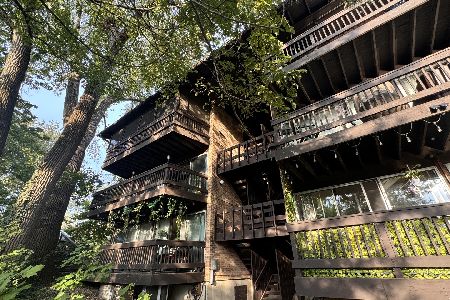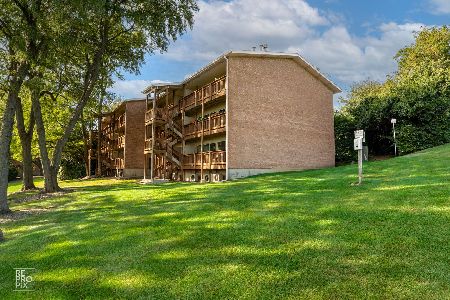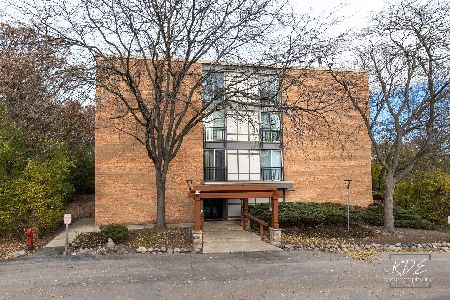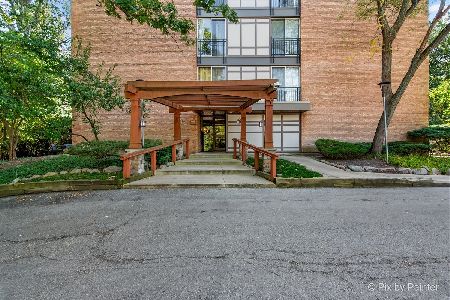5600 Hillcrest Lane, Lisle, Illinois 60532
$115,000
|
Sold
|
|
| Status: | Closed |
| Sqft: | 0 |
| Cost/Sqft: | — |
| Beds: | 2 |
| Baths: | 2 |
| Year Built: | 1966 |
| Property Taxes: | $3,090 |
| Days On Market: | 6080 |
| Lot Size: | 0,00 |
Description
Wow this one is really nice. Owner spent 6 mo. renovating prior to listing. Much of condo is new. $11,000 worth of new sliding glass doors. Brand new carpeting, light fixtures, GFCI outlets, entire condo freshly painted. All new baseboards, and trim thru-out. New interior 6 panel doors. New washer/dryer hook-ups. Large storage cage in basement. New faucets in kitchen & baths. 1 assigned parking spot #130-34.
Property Specifics
| Condos/Townhomes | |
| — | |
| — | |
| 1966 | |
| None | |
| 2 BEDROOM | |
| No | |
| — |
| Du Page | |
| Four Lakes Village | |
| 332 / — | |
| Heat,Water,Gas,Parking,Insurance,Security,Clubhouse,Pool,Exterior Maintenance,Lawn Care,Scavenger,Snow Removal | |
| Lake Michigan | |
| Public Sewer | |
| 07195613 | |
| 0815105417 |
Nearby Schools
| NAME: | DISTRICT: | DISTANCE: | |
|---|---|---|---|
|
Grade School
Goodrich Elementary School |
68 | — | |
|
Middle School
Thomas Jefferson Junior High Sch |
68 | Not in DB | |
|
High School
Downers Grove North |
99 | Not in DB | |
Property History
| DATE: | EVENT: | PRICE: | SOURCE: |
|---|---|---|---|
| 2 Nov, 2009 | Sold | $115,000 | MRED MLS |
| 2 Oct, 2009 | Under contract | $136,000 | MRED MLS |
| — | Last price change | $139,000 | MRED MLS |
| 22 Apr, 2009 | Listed for sale | $144,000 | MRED MLS |
| 9 Apr, 2015 | Sold | $117,000 | MRED MLS |
| 28 Feb, 2015 | Under contract | $122,500 | MRED MLS |
| — | Last price change | $124,500 | MRED MLS |
| 30 Aug, 2014 | Listed for sale | $124,500 | MRED MLS |
| 11 Jul, 2025 | Sold | $223,000 | MRED MLS |
| 18 Jun, 2025 | Under contract | $233,530 | MRED MLS |
| 26 May, 2025 | Listed for sale | $233,530 | MRED MLS |
Room Specifics
Total Bedrooms: 2
Bedrooms Above Ground: 2
Bedrooms Below Ground: 0
Dimensions: —
Floor Type: Carpet
Full Bathrooms: 2
Bathroom Amenities: —
Bathroom in Basement: 0
Rooms: —
Basement Description: None
Other Specifics
| — | |
| Concrete Perimeter | |
| Asphalt | |
| Balcony, Storms/Screens, End Unit, Door Monitored By TV | |
| Wooded | |
| COMMON | |
| — | |
| Half | |
| Elevator, Laundry Hook-Up in Unit, Storage | |
| Range, Dishwasher, Refrigerator, Disposal | |
| Not in DB | |
| — | |
| — | |
| Bike Room/Bike Trails, Coin Laundry, Elevator(s), Storage, On Site Manager/Engineer, Park, Party Room, Pool, Restaurant, Security Door Lock(s), Tennis Court(s) | |
| Wood Burning |
Tax History
| Year | Property Taxes |
|---|---|
| 2009 | $3,090 |
| 2015 | $2,204 |
| 2025 | $3,660 |
Contact Agent
Nearby Similar Homes
Nearby Sold Comparables
Contact Agent
Listing Provided By
Coldwell Banker Residential

