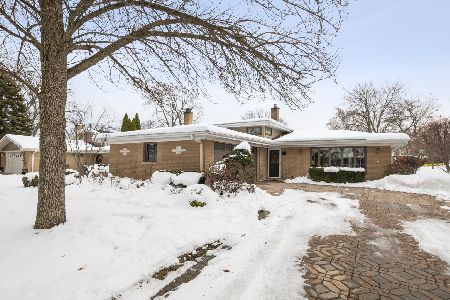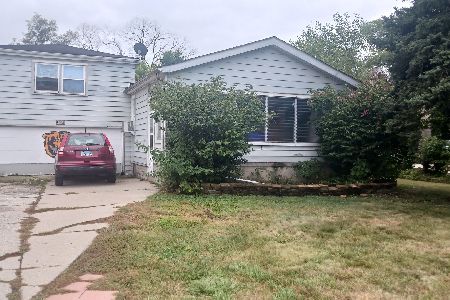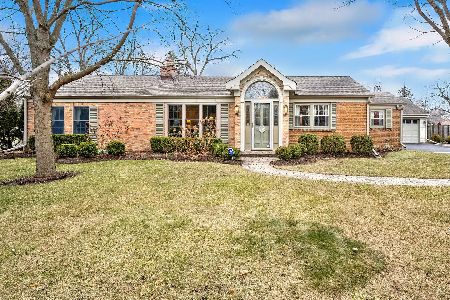5601 Ashland Avenue, Countryside, Illinois 60525
$552,000
|
Sold
|
|
| Status: | Closed |
| Sqft: | 3,758 |
| Cost/Sqft: | $160 |
| Beds: | 4 |
| Baths: | 5 |
| Year Built: | 2006 |
| Property Taxes: | $10,880 |
| Days On Market: | 4932 |
| Lot Size: | 0,00 |
Description
DRAMATIC CURB APPEAL.Beautiful brick house on park like lot, The cherry,granite and stainless kitchen with island opens to family room. Mud room, 3-car garage, master bedroom suite w/walk-in closet and 5-head shower/separate tub, 3 of 4 bedrooms have walk-in closets, 3 full baths on 2nd floor, 2 half baths on first floor. Full basement is unfinished with fireplace.
Property Specifics
| Single Family | |
| — | |
| — | |
| 2006 | |
| Full | |
| — | |
| No | |
| 0 |
| Cook | |
| — | |
| 0 / Not Applicable | |
| None | |
| Lake Michigan | |
| Public Sewer | |
| 08121685 | |
| 18161010080000 |
Nearby Schools
| NAME: | DISTRICT: | DISTANCE: | |
|---|---|---|---|
|
Grade School
Ideal Elementary School |
105 | — | |
|
Middle School
Wm F Gurrie Middle School |
105 | Not in DB | |
|
High School
Lyons Twp High School |
204 | Not in DB | |
Property History
| DATE: | EVENT: | PRICE: | SOURCE: |
|---|---|---|---|
| 29 Oct, 2012 | Sold | $552,000 | MRED MLS |
| 13 Sep, 2012 | Under contract | $599,900 | MRED MLS |
| 24 Jul, 2012 | Listed for sale | $599,900 | MRED MLS |
Room Specifics
Total Bedrooms: 4
Bedrooms Above Ground: 4
Bedrooms Below Ground: 0
Dimensions: —
Floor Type: Hardwood
Dimensions: —
Floor Type: Hardwood
Dimensions: —
Floor Type: Hardwood
Full Bathrooms: 5
Bathroom Amenities: Whirlpool,Separate Shower,Double Sink
Bathroom in Basement: 0
Rooms: Bonus Room,Den,Foyer,Mud Room,Walk In Closet,Other Room
Basement Description: Partially Finished,Unfinished
Other Specifics
| 3 | |
| Concrete Perimeter | |
| Concrete | |
| Patio | |
| Fenced Yard | |
| 100X200 | |
| — | |
| Full | |
| — | |
| Double Oven, Microwave, Dishwasher, Refrigerator, Washer, Dryer, Disposal | |
| Not in DB | |
| Street Paved | |
| — | |
| — | |
| Wood Burning |
Tax History
| Year | Property Taxes |
|---|---|
| 2012 | $10,880 |
Contact Agent
Nearby Similar Homes
Nearby Sold Comparables
Contact Agent
Listing Provided By
Coldwell Banker Residential










