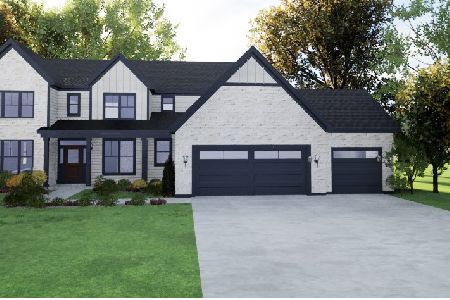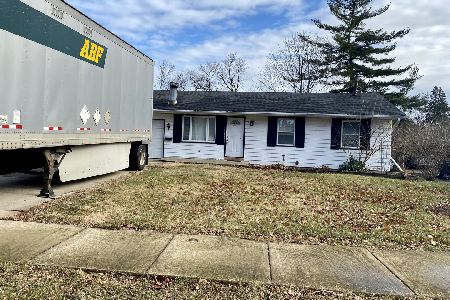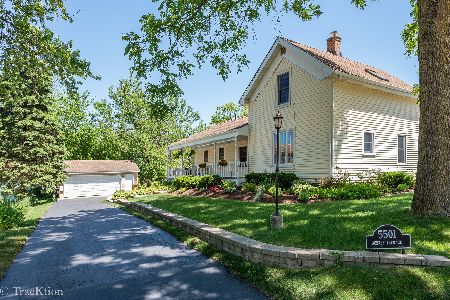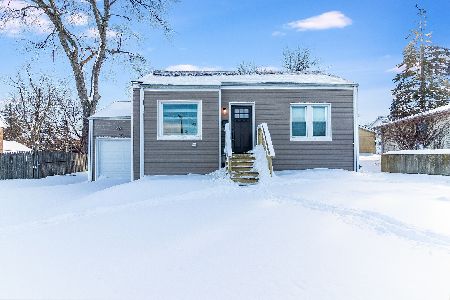5601 Aubrey Terrace, Downers Grove, Illinois 60516
$480,000
|
Sold
|
|
| Status: | Closed |
| Sqft: | 2,160 |
| Cost/Sqft: | $203 |
| Beds: | 3 |
| Baths: | 2 |
| Year Built: | 1957 |
| Property Taxes: | $5,942 |
| Days On Market: | 573 |
| Lot Size: | 0,00 |
Description
Welcome to the perfect ranch home you've been waiting for! Nestled on a beautiful 78x115 lot, this charming property features great curb appeal with cedar siding, meticulous landscaping and a two car detached garage. Located on Aubrey Terrace, a tranquil dead-end street with no through traffic, this home offers peace and privacy while being just minutes from downtown Downers Grove. Enjoy a vibrant community with plenty of dining options, shopping, a movie theatre, outdoor concerts, and the convenience of the Metra Rail, whisking you to downtown Chicago in just 22 minutes. Inside, you'll find a spacious living room with beautiful hardwood floors and a large picture window that floods the space with natural light. The living room seamlessly flows into the updated kitchen, equipped with stainless steel appliances (refrigerator-2023, dishwasher-2019, stove-2015), granite countertops, and a cozy dining area with a built-in hutch and two closet pantries. The kitchen offers a delightful view of the fenced backyard, which features a deck and a paver patio, perfect for outdoor entertaining. This home boasts three main-level bedrooms and an additional bedroom in the finished basement. The basement extends the living space with a generously sized family room featuring low-maintenance vinyl flooring, a game closet, and a full bathroom. The utility/laundry room, complete with a washer and dryer, adds to the home's functionality. Recent updates include a new furnace (2023), water heater (2024), windows (2015 & 2019), and a new front stoop and walkway (2022). This meticulously maintained ranch home offers a harmonious blend of comfort, style, and convenience, making it the ideal place to call home. Don't miss the opportunity to make this charming property your own!
Property Specifics
| Single Family | |
| — | |
| — | |
| 1957 | |
| — | |
| — | |
| No | |
| — |
| — | |
| — | |
| — / Not Applicable | |
| — | |
| — | |
| — | |
| 12104334 | |
| 0918108006 |
Nearby Schools
| NAME: | DISTRICT: | DISTANCE: | |
|---|---|---|---|
|
Grade School
Hillcrest Elementary School |
58 | — | |
|
Middle School
O Neill Middle School |
58 | Not in DB | |
|
High School
South High School |
99 | Not in DB | |
Property History
| DATE: | EVENT: | PRICE: | SOURCE: |
|---|---|---|---|
| 3 Sep, 2024 | Sold | $480,000 | MRED MLS |
| 14 Jul, 2024 | Under contract | $439,000 | MRED MLS |
| 10 Jul, 2024 | Listed for sale | $439,000 | MRED MLS |
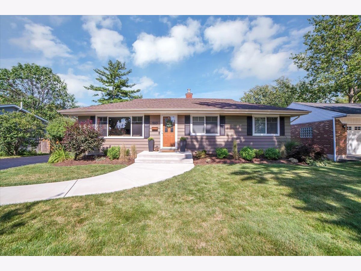
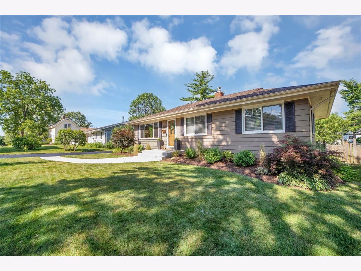
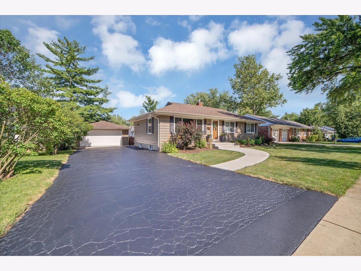
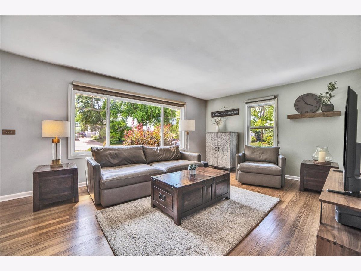
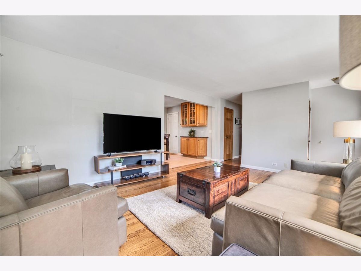
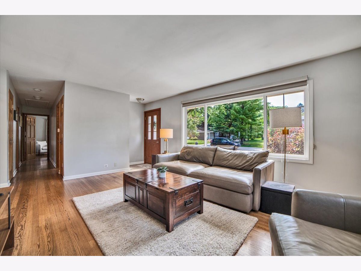
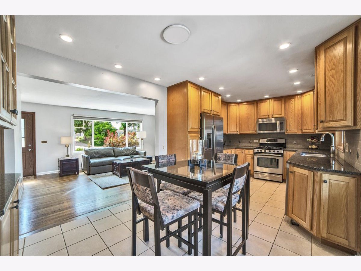
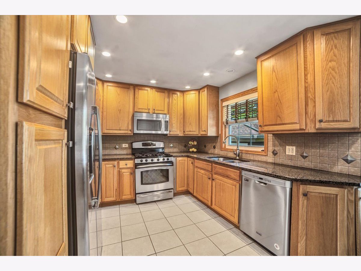
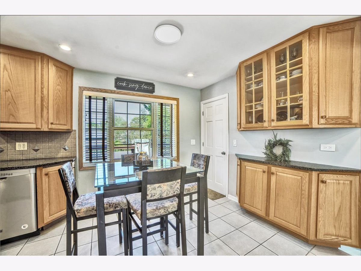
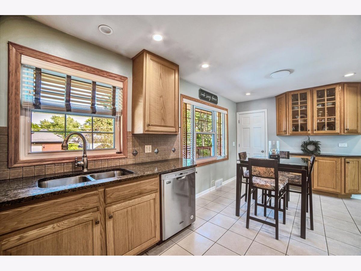
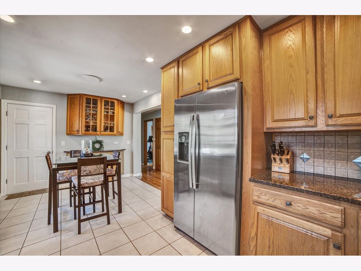
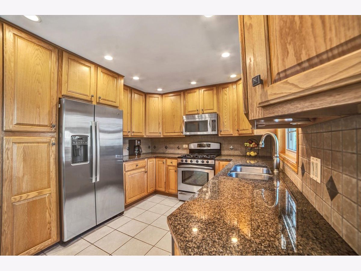
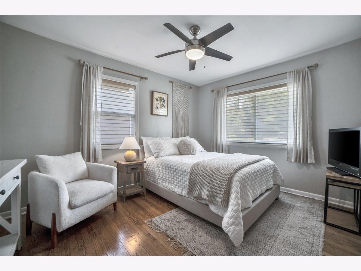
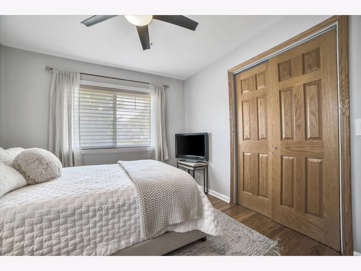
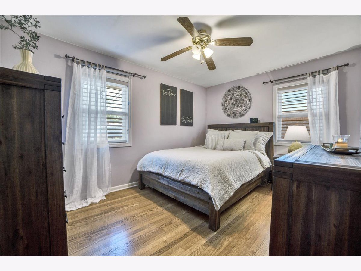
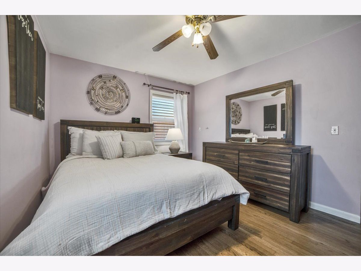
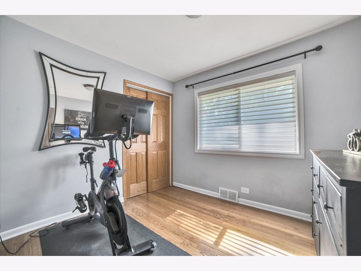
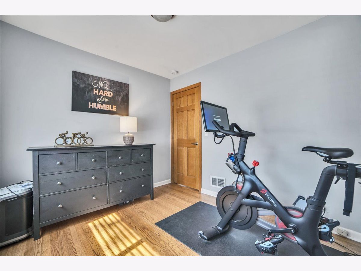
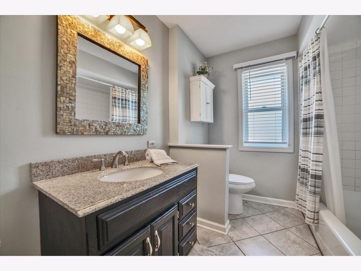
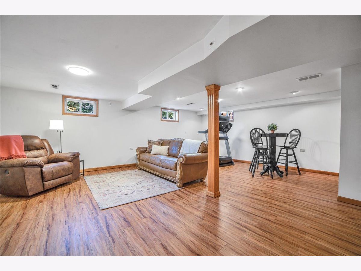
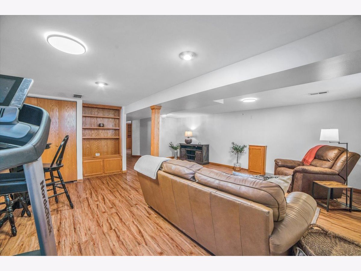
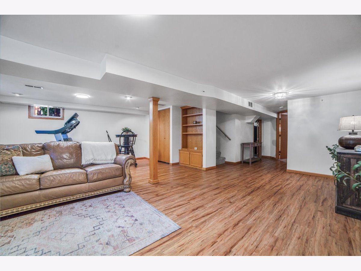
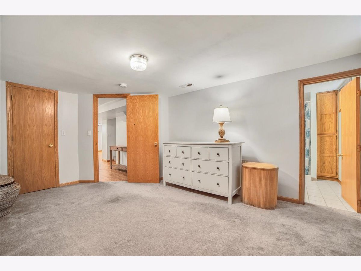
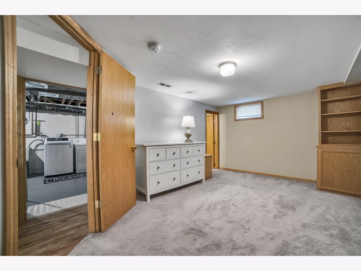
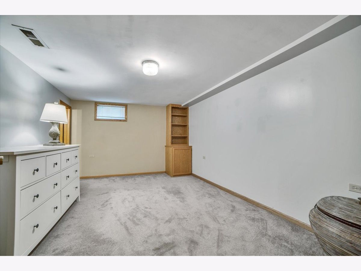
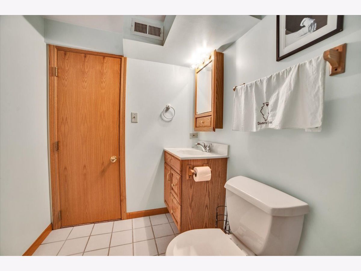
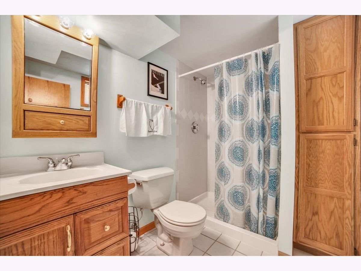
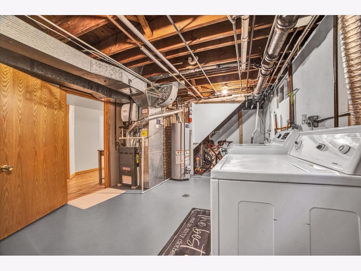
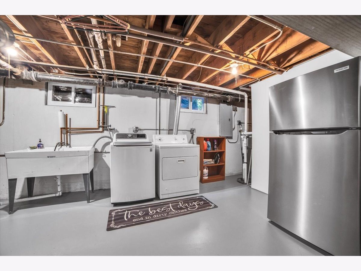
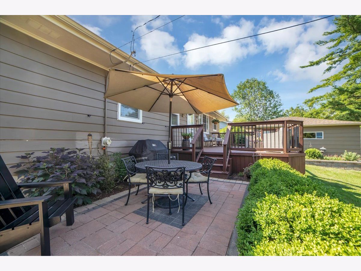
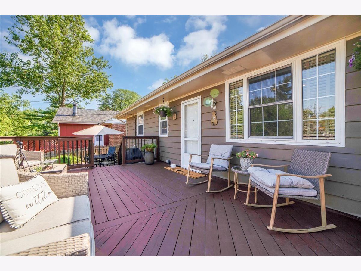
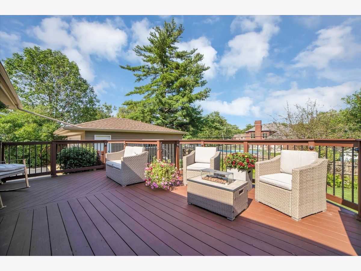
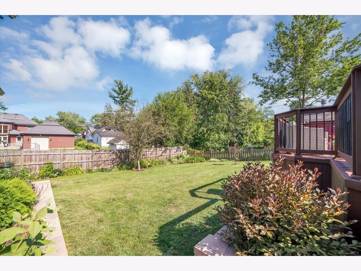
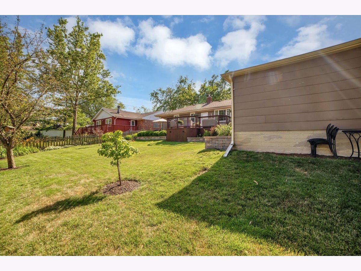
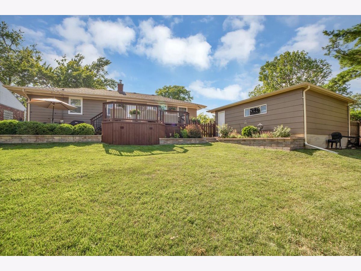
Room Specifics
Total Bedrooms: 4
Bedrooms Above Ground: 3
Bedrooms Below Ground: 1
Dimensions: —
Floor Type: —
Dimensions: —
Floor Type: —
Dimensions: —
Floor Type: —
Full Bathrooms: 2
Bathroom Amenities: —
Bathroom in Basement: 1
Rooms: —
Basement Description: Finished
Other Specifics
| 2 | |
| — | |
| Asphalt | |
| — | |
| — | |
| 78X115 | |
| — | |
| — | |
| — | |
| — | |
| Not in DB | |
| — | |
| — | |
| — | |
| — |
Tax History
| Year | Property Taxes |
|---|---|
| 2024 | $5,942 |
Contact Agent
Nearby Similar Homes
Nearby Sold Comparables
Contact Agent
Listing Provided By
Platinum Partners Realtors

