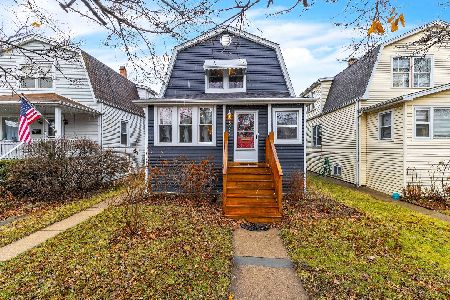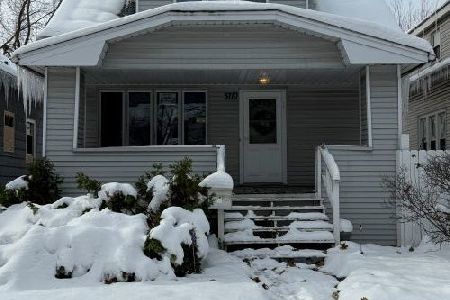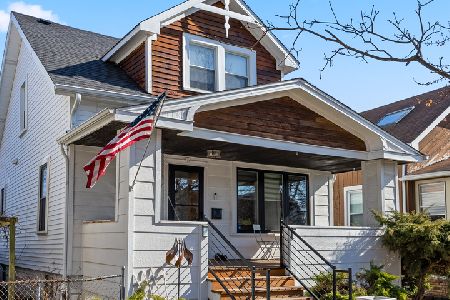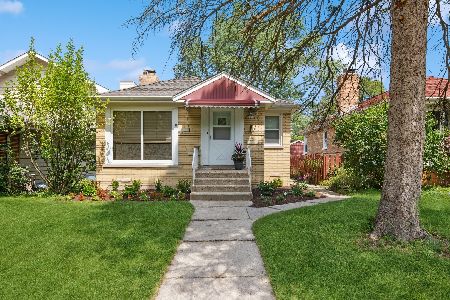5601 Kenneth Avenue, Forest Glen, Chicago, Illinois 60646
$339,500
|
Sold
|
|
| Status: | Closed |
| Sqft: | 1,490 |
| Cost/Sqft: | $234 |
| Beds: | 3 |
| Baths: | 2 |
| Year Built: | 1949 |
| Property Taxes: | $5,896 |
| Days On Market: | 3587 |
| Lot Size: | 0,00 |
Description
Who says you can't have it all? Country charm , close to nature, top rated schools, walking distance to train, and close to expressway right here in Chicago. This cozy Sauganash home is situated directly across from the beautiful forest preserve. What views! From the front entrance, enter into a lovely living room with a wood burning fireplace and an adjacent dining room . The kitchen is efficiency at its best. It's bright, airy and leads to a convenient, heated, breezeway which is leads to a two car, attached garage. The basement is clean and ready for your design ideas. This home also boasts a first floor bedroom and full bath. Upstairs has a wonderful office/workspace as well as two more bedrooms and a full bath. The home has a new roof and electric. Easy living is the name of the game for this gem in the heart of Sauganash.
Property Specifics
| Single Family | |
| — | |
| Bungalow | |
| 1949 | |
| Full | |
| — | |
| No | |
| — |
| Cook | |
| Sauganash | |
| 0 / Not Applicable | |
| None | |
| Lake Michigan,Public | |
| Public Sewer | |
| 09218358 | |
| 13033270250000 |
Nearby Schools
| NAME: | DISTRICT: | DISTANCE: | |
|---|---|---|---|
|
Grade School
Sauganash Elementary School |
299 | — | |
|
Middle School
Sauganash Elementary School |
299 | Not in DB | |
|
High School
Taft High School |
299 | Not in DB | |
Property History
| DATE: | EVENT: | PRICE: | SOURCE: |
|---|---|---|---|
| 14 Dec, 2010 | Sold | $115,000 | MRED MLS |
| 17 Nov, 2010 | Under contract | $124,900 | MRED MLS |
| — | Last price change | $139,900 | MRED MLS |
| 3 Feb, 2010 | Listed for sale | $159,000 | MRED MLS |
| 10 Jun, 2016 | Sold | $339,500 | MRED MLS |
| 11 May, 2016 | Under contract | $349,000 | MRED MLS |
| 6 May, 2016 | Listed for sale | $349,000 | MRED MLS |
Room Specifics
Total Bedrooms: 3
Bedrooms Above Ground: 3
Bedrooms Below Ground: 0
Dimensions: —
Floor Type: Hardwood
Dimensions: —
Floor Type: Hardwood
Full Bathrooms: 2
Bathroom Amenities: Soaking Tub
Bathroom in Basement: 0
Rooms: Enclosed Porch Heated,Office
Basement Description: Unfinished
Other Specifics
| 2 | |
| Concrete Perimeter | |
| Concrete | |
| Porch, Breezeway | |
| Corner Lot,Forest Preserve Adjacent,Landscaped | |
| 36 X 155 | |
| Unfinished | |
| None | |
| Hardwood Floors, First Floor Bedroom, First Floor Full Bath | |
| Range, Refrigerator | |
| Not in DB | |
| Tennis Courts, Sidewalks, Street Lights, Street Paved | |
| — | |
| — | |
| Wood Burning |
Tax History
| Year | Property Taxes |
|---|---|
| 2010 | $2,675 |
| 2016 | $5,896 |
Contact Agent
Nearby Similar Homes
Nearby Sold Comparables
Contact Agent
Listing Provided By
Coldwell Banker Residential











