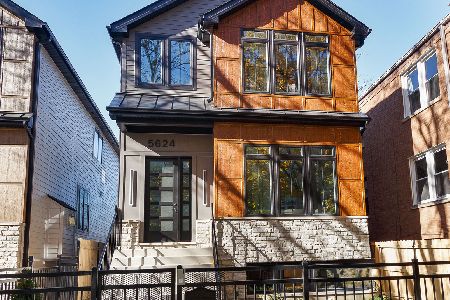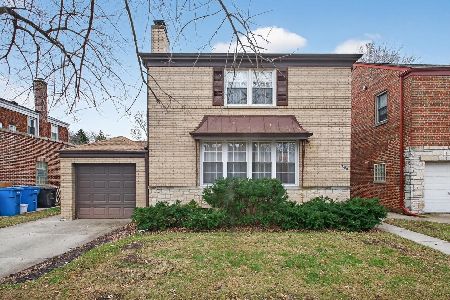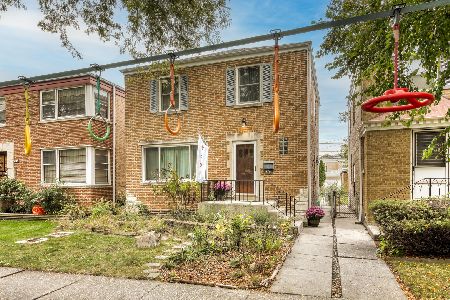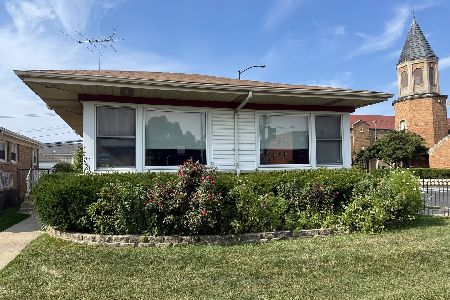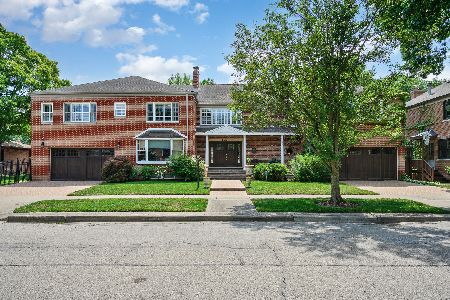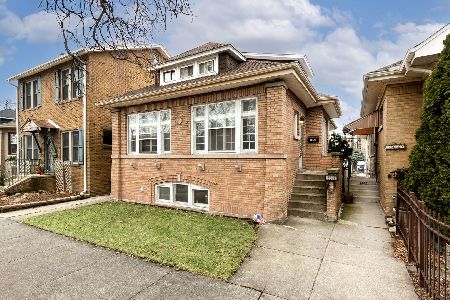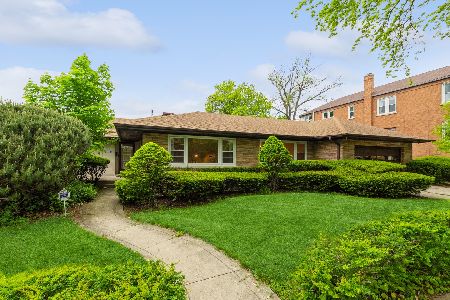5601 Richmond Street, West Ridge, Chicago, Illinois 60659
$500,000
|
Sold
|
|
| Status: | Closed |
| Sqft: | 2,023 |
| Cost/Sqft: | $265 |
| Beds: | 3 |
| Baths: | 3 |
| Year Built: | 1950 |
| Property Taxes: | $4,396 |
| Days On Market: | 2976 |
| Lot Size: | 0,18 |
Description
Peterson Woods - This rambling corner brick ranch home with 2 entrances has had only 2 owners! Huge lot 65 x 125 allows for tons of natural light. 9 Rooms, 3 huge bedrooms and 2.5 baths, Spacious living and dining rooms, family room, newer eat-in kitchen with stainless appliances, huge chef's stove, granite counters, and lots of cabinet space. Huge basement with finished recreation room is waiting for someone to create more living space. This residence has two wood-burning fireplaces. Beautifully landscaped yard, it is ideal for having a city garden. Huge 2 car garage with heated driveway. Top of the line heating and condition-air systems. Great schools and parks nearby. It's a must see.
Property Specifics
| Single Family | |
| — | |
| Ranch | |
| 1950 | |
| Full | |
| — | |
| No | |
| 0.18 |
| Cook | |
| Peterson Woods | |
| 0 / Not Applicable | |
| None | |
| Public | |
| Public Sewer | |
| 09811255 | |
| 13013260410000 |
Property History
| DATE: | EVENT: | PRICE: | SOURCE: |
|---|---|---|---|
| 8 Jun, 2018 | Sold | $500,000 | MRED MLS |
| 3 Apr, 2018 | Under contract | $537,000 | MRED MLS |
| 3 Dec, 2017 | Listed for sale | $537,000 | MRED MLS |
Room Specifics
Total Bedrooms: 3
Bedrooms Above Ground: 3
Bedrooms Below Ground: 0
Dimensions: —
Floor Type: —
Dimensions: —
Floor Type: —
Full Bathrooms: 3
Bathroom Amenities: —
Bathroom in Basement: 0
Rooms: No additional rooms
Basement Description: Partially Finished
Other Specifics
| 2 | |
| — | |
| Heated | |
| — | |
| Corner Lot | |
| 65 X 125 | |
| — | |
| None | |
| Hot Tub, Hardwood Floors, First Floor Bedroom, First Floor Full Bath | |
| Range, Microwave, Dishwasher, Refrigerator, Washer, Dryer, Stainless Steel Appliance(s) | |
| Not in DB | |
| Sidewalks, Street Lights | |
| — | |
| — | |
| Wood Burning |
Tax History
| Year | Property Taxes |
|---|---|
| 2018 | $4,396 |
Contact Agent
Nearby Similar Homes
Nearby Sold Comparables
Contact Agent
Listing Provided By
RE/MAX Premier

