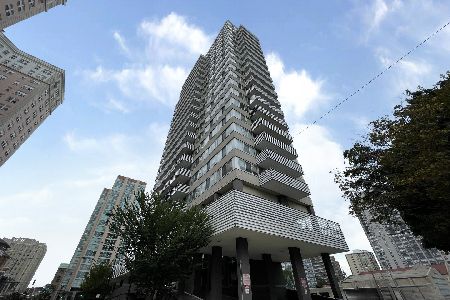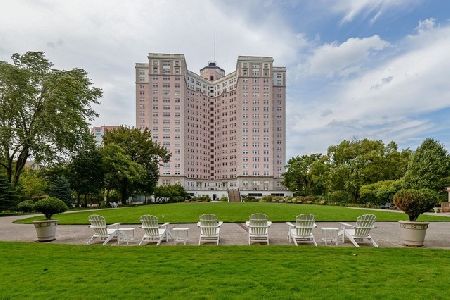5601 Sheridan Road, Edgewater, Chicago, Illinois 60660
$359,000
|
Sold
|
|
| Status: | Closed |
| Sqft: | 2,000 |
| Cost/Sqft: | $180 |
| Beds: | 3 |
| Baths: | 3 |
| Year Built: | 1966 |
| Property Taxes: | $7,506 |
| Days On Market: | 2472 |
| Lot Size: | 0,00 |
Description
Unparalleled, panoramic Lake Michigan, city skyline and Lake Shore Drive views. This combined unit at 2,000 sq. ft. provides an open floor-plan with generous living space, three large bedrooms, and three full bathrooms. Kitchen has 42' cherry cabinets, stainless appliances, granite countertops+backsplash and built-in wine cooler. There are two ensuite master bedrooms: one with custom built-in cabinets, fireplace, southern-view terrace, master bath whirlpool tub and separate shower; the other with a dedicated den, southeastern-view terrace, and fully rehabbed master bath featuring an electronic commode. Two large terraces have lake, city and park views. Two storage units included and two parking spaces available. Just a short walk to the Red Line, Lake Michigan, Foster Beach, Margate Fieldhouse, Mariano's and Starbucks.
Property Specifics
| Condos/Townhomes | |
| 21 | |
| — | |
| 1966 | |
| None | |
| — | |
| Yes | |
| — |
| Cook | |
| Statesman | |
| 1625 / Monthly | |
| Heat,Air Conditioning,Water,Insurance,TV/Cable,Exterior Maintenance,Scavenger,Snow Removal,Internet | |
| Public | |
| Public Sewer | |
| 10352657 | |
| 14054110121015 |
Nearby Schools
| NAME: | DISTRICT: | DISTANCE: | |
|---|---|---|---|
|
Grade School
Swift Elementary School Specialt |
299 | — | |
|
Middle School
Swift Elementary School Specialt |
299 | Not in DB | |
|
High School
Senn High School |
299 | Not in DB | |
Property History
| DATE: | EVENT: | PRICE: | SOURCE: |
|---|---|---|---|
| 21 Aug, 2019 | Sold | $359,000 | MRED MLS |
| 16 Jul, 2019 | Under contract | $359,000 | MRED MLS |
| — | Last price change | $374,000 | MRED MLS |
| 23 Apr, 2019 | Listed for sale | $379,000 | MRED MLS |
Room Specifics
Total Bedrooms: 3
Bedrooms Above Ground: 3
Bedrooms Below Ground: 0
Dimensions: —
Floor Type: Carpet
Dimensions: —
Floor Type: Carpet
Full Bathrooms: 3
Bathroom Amenities: Whirlpool,Separate Shower
Bathroom in Basement: 0
Rooms: Den,Foyer
Basement Description: None
Other Specifics
| 1 | |
| Concrete Perimeter | |
| Concrete | |
| Balcony, Hot Tub, Storms/Screens, End Unit, Door Monitored By TV | |
| Lake Front | |
| COMMON | |
| — | |
| Full | |
| Elevator, Hardwood Floors, Storage | |
| Range, Microwave, Dishwasher, Refrigerator, Stainless Steel Appliance(s), Wine Refrigerator | |
| Not in DB | |
| — | |
| — | |
| Bike Room/Bike Trails, Coin Laundry, Elevator(s), Storage, On Site Manager/Engineer, Sundeck, Security Door Lock(s) | |
| Ventless |
Tax History
| Year | Property Taxes |
|---|---|
| 2019 | $7,506 |
Contact Agent
Nearby Similar Homes
Nearby Sold Comparables
Contact Agent
Listing Provided By
Baird & Warner










