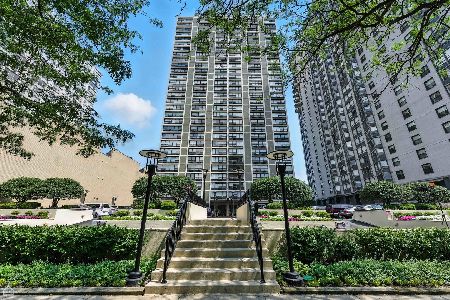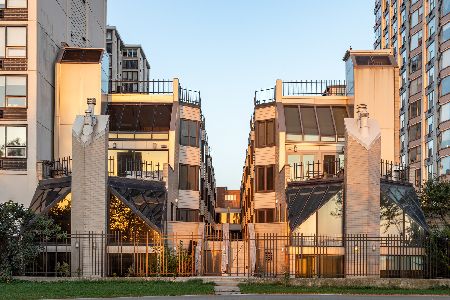5601 Sheridan Road, Edgewater, Chicago, Illinois 60660
$290,000
|
Sold
|
|
| Status: | Closed |
| Sqft: | 1,300 |
| Cost/Sqft: | $231 |
| Beds: | 2 |
| Baths: | 2 |
| Year Built: | 1968 |
| Property Taxes: | $4,099 |
| Days On Market: | 1858 |
| Lot Size: | 0,00 |
Description
Enter into spectacular panoramic Lake Michigan, City skyline and Hollywood Beach views. VIEWS FROM EVERY WINDOW. Sunrise to Sunset This one of a kind updated condo provides an open floor-plan with generous living space and real hardwood flooring. There are Two spacious large bedrooms. The Master has a Walk-in closet with custom built-in drawers and hanging rods. It is equipped with Power shades to bring in the morning light or shut it out, with the touch of a button. Top-quality newer carpeting, and Two full remodeled baths with Custom glass floor to ceiling shower walls. The updated kitchen offers stainless appliances, granite countertops, top of the line fixtures and finishes. The open concept kitchen allows views of the Lake and beach. Only upper floor units can be renovated with this feature and at great expense. All cabinets and drawers are silent close, with built-in sliding shelves. No expense was spared on this quality renovation. JUST STEPS FROM BEACH and the Northmost point of the 18 mile Lakefront Trail., Playlot, transportation, DINING and NIGHTLIFE. EZ direct access to Lake Shore drive coming home and leaving.HUGE 20FT covered BALCONY for year-round grilling and use. UPPER FLOOR, SOUGHT AFTER TIER IN WELL MANAGED BLDG. Intimate bldg with only 5 units per floor, on-site engineer, 24/7 surveillance cameras, newly renovated sundeck and elevators, close to the beach and easy access to buses 147/151 and red-line "L" train.
Property Specifics
| Condos/Townhomes | |
| 20 | |
| — | |
| 1968 | |
| None | |
| — | |
| Yes | |
| — |
| Cook | |
| Statesman | |
| 970 / Monthly | |
| Heat,Air Conditioning,Water,TV/Cable,Exterior Maintenance,Lawn Care,Scavenger,Snow Removal,Internet | |
| Lake Michigan | |
| Public Sewer | |
| 10932161 | |
| 14054110121011 |
Property History
| DATE: | EVENT: | PRICE: | SOURCE: |
|---|---|---|---|
| 24 Nov, 2012 | Sold | $160,000 | MRED MLS |
| 2 Oct, 2012 | Under contract | $169,900 | MRED MLS |
| 20 Sep, 2012 | Listed for sale | $169,900 | MRED MLS |
| 15 Jan, 2021 | Sold | $290,000 | MRED MLS |
| 18 Nov, 2020 | Under contract | $299,900 | MRED MLS |
| 12 Nov, 2020 | Listed for sale | $299,900 | MRED MLS |
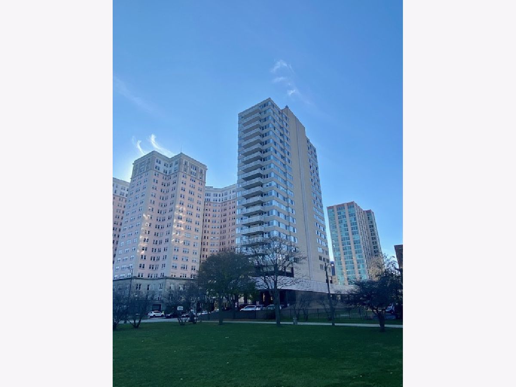
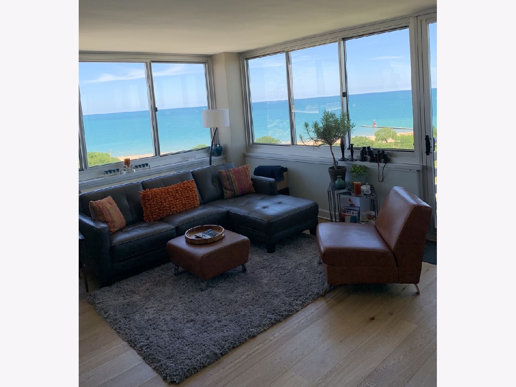
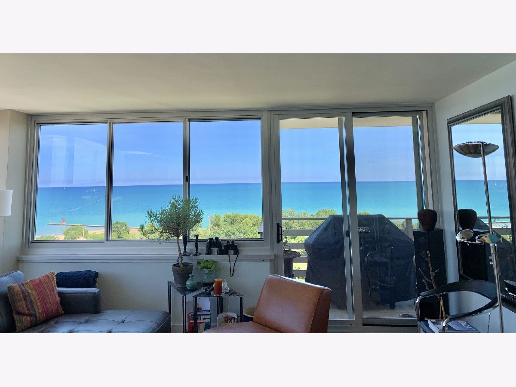
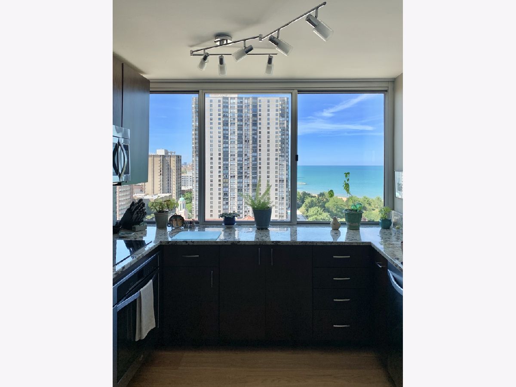
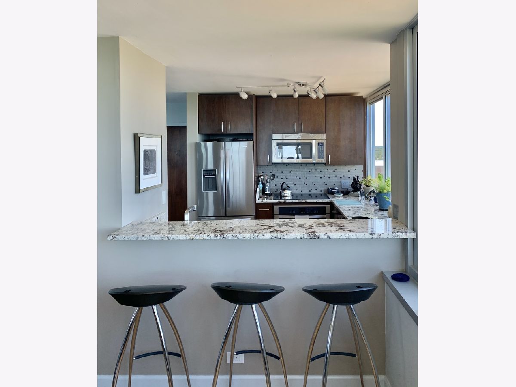
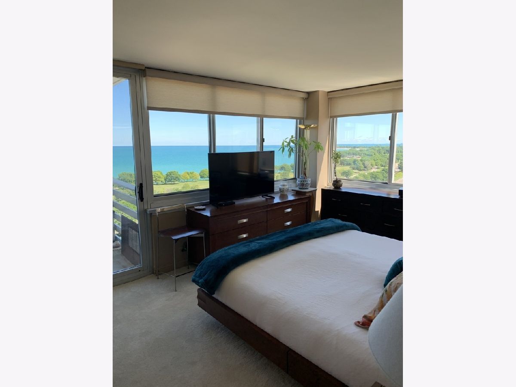
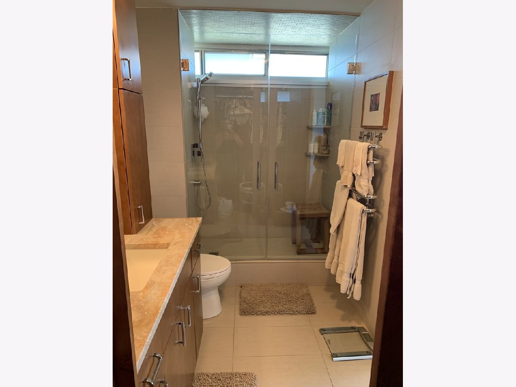
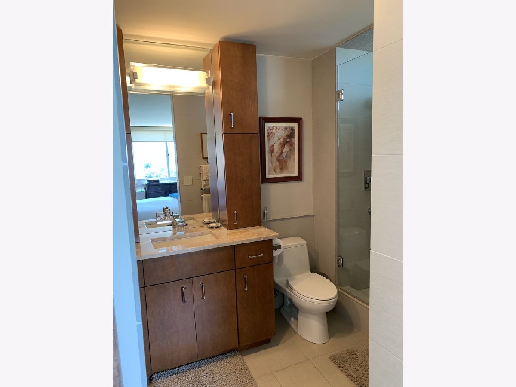
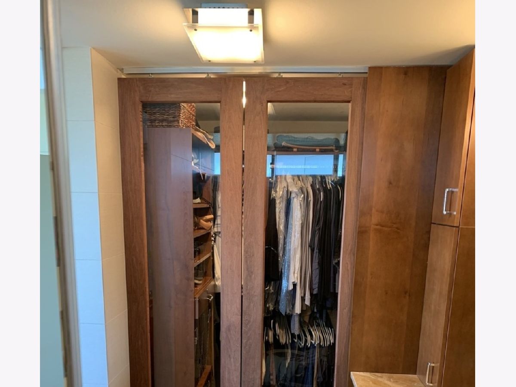
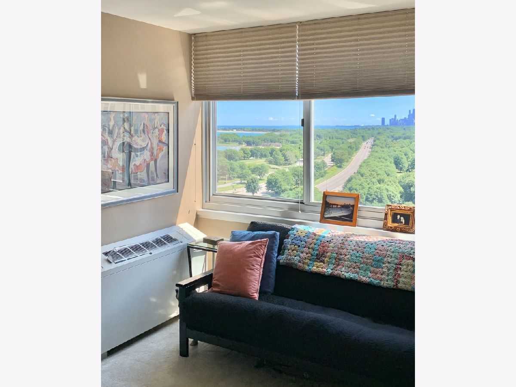
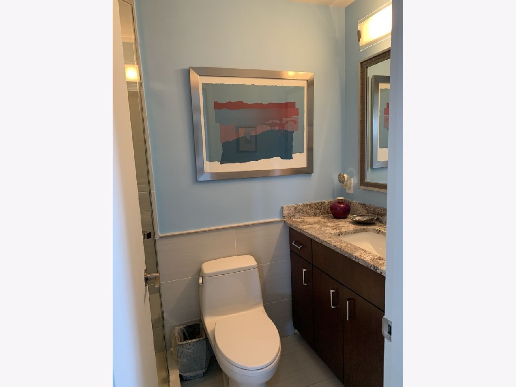
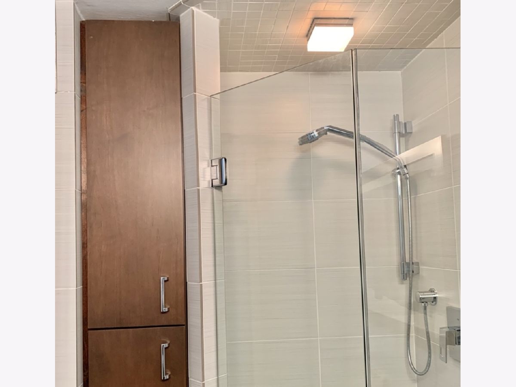
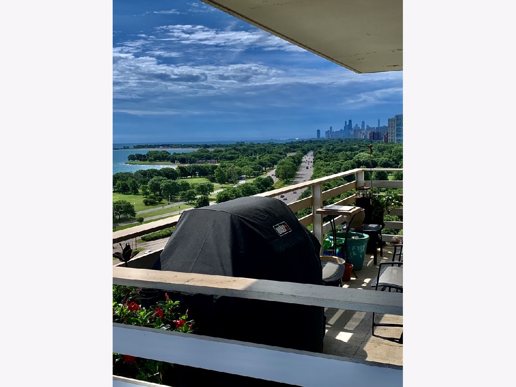
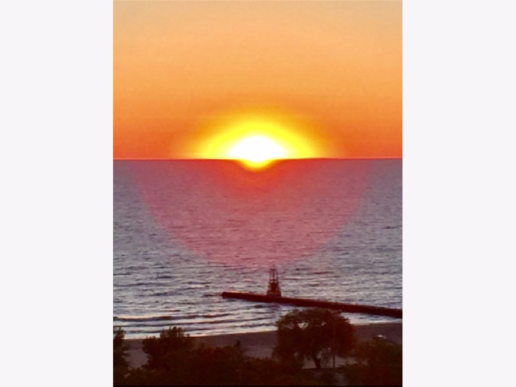
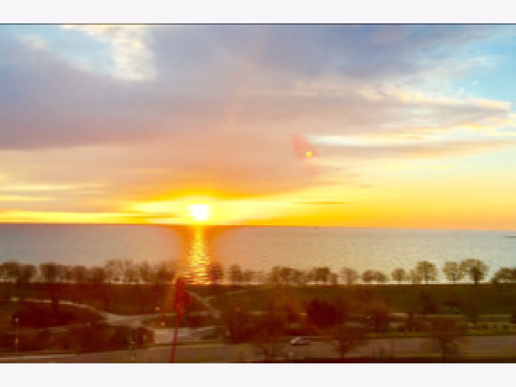
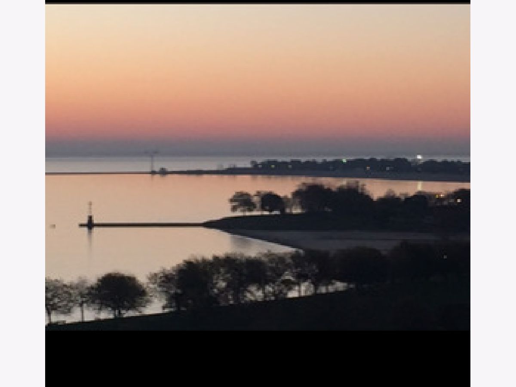
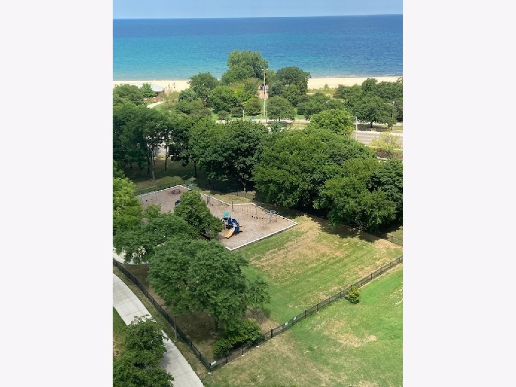
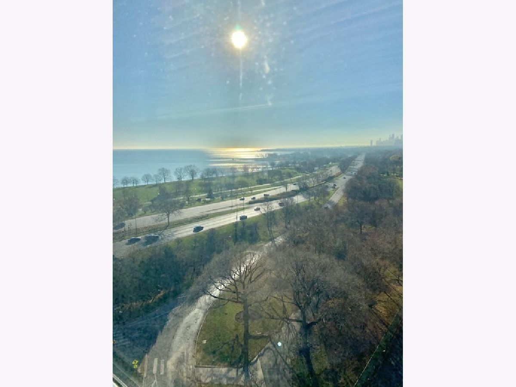
Room Specifics
Total Bedrooms: 2
Bedrooms Above Ground: 2
Bedrooms Below Ground: 0
Dimensions: —
Floor Type: Carpet
Full Bathrooms: 2
Bathroom Amenities: Separate Shower
Bathroom in Basement: 0
Rooms: No additional rooms
Basement Description: None
Other Specifics
| 1 | |
| — | |
| Concrete | |
| — | |
| Water View | |
| COMMON | |
| — | |
| Full | |
| — | |
| — | |
| Not in DB | |
| — | |
| — | |
| Bike Room/Bike Trails, Coin Laundry, Elevator(s), Storage, On Site Manager/Engineer, Sundeck, Receiving Room, Security Door Lock(s) | |
| — |
Tax History
| Year | Property Taxes |
|---|---|
| 2012 | $3,725 |
| 2021 | $4,099 |
Contact Agent
Nearby Similar Homes
Nearby Sold Comparables
Contact Agent
Listing Provided By
Business Locations Inc.

