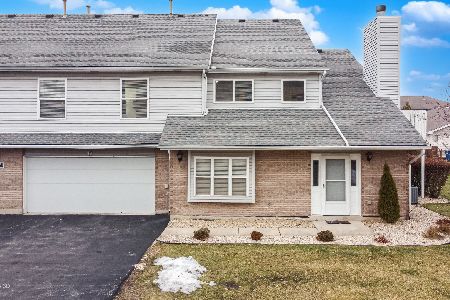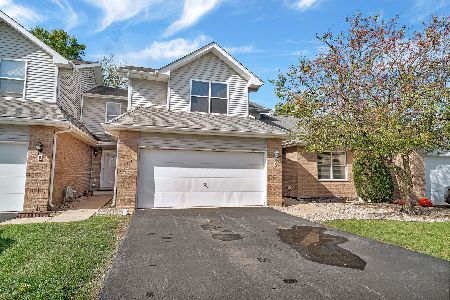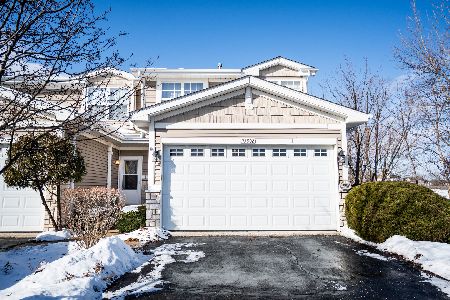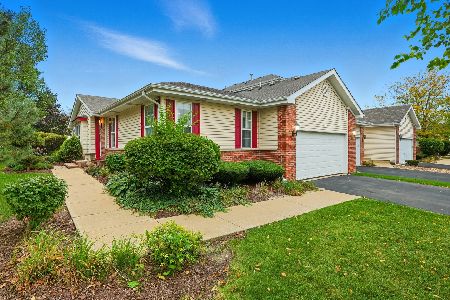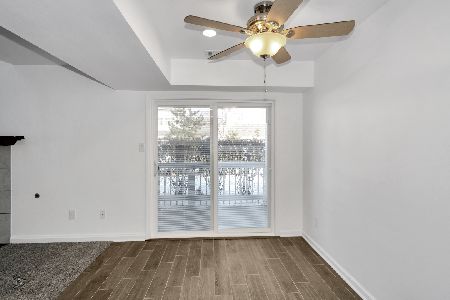5601 Sutton Place, Monee, Illinois 60449
$200,000
|
Sold
|
|
| Status: | Closed |
| Sqft: | 1,669 |
| Cost/Sqft: | $111 |
| Beds: | 3 |
| Baths: | 2 |
| Year Built: | 2004 |
| Property Taxes: | $5,102 |
| Days On Market: | 1764 |
| Lot Size: | 0,00 |
Description
Beautifully updated ranch townhome, now available in Sutton Place!! Boasting a new roof in 2020; this end unit offers professional landscaping, a two car garage with newer garage door, and a spacious yard with large paver patio. Step inside to the immaculate interior which offers Colonial trim, white doors, neutral decor, and brand new luxury vinyl flooring. Enjoy a wonderful, open floor plan that encompasses a living room with a heatilator fireplace; a large eating area; and a well appointed kitchen with custom white cabinets, tile backsplash, and stainless steel appliances. There are 3 bedrooms and 2 full bathrooms; including a master suite with dual closets, one being a walk-in. To complete this home are a huge unfinished basement and a crawl space for storage. Nestled in a desirable locale that is minutes from interstate access, shopping, dining and more; this fantastic home will not last long!! Estate Sale - Sold As Is.
Property Specifics
| Condos/Townhomes | |
| 1 | |
| — | |
| 2004 | |
| Partial | |
| — | |
| No | |
| — |
| Will | |
| Sutton Place Townhomes | |
| 94 / Monthly | |
| Lawn Care,Snow Removal | |
| Public | |
| Public Sewer | |
| 11073935 | |
| 2114202060400000 |
Property History
| DATE: | EVENT: | PRICE: | SOURCE: |
|---|---|---|---|
| 8 Jun, 2021 | Sold | $200,000 | MRED MLS |
| 6 May, 2021 | Under contract | $184,900 | MRED MLS |
| 3 May, 2021 | Listed for sale | $184,900 | MRED MLS |
| 30 Dec, 2025 | Sold | $249,900 | MRED MLS |
| 8 Nov, 2025 | Under contract | $249,900 | MRED MLS |
| 29 Oct, 2025 | Listed for sale | $249,900 | MRED MLS |
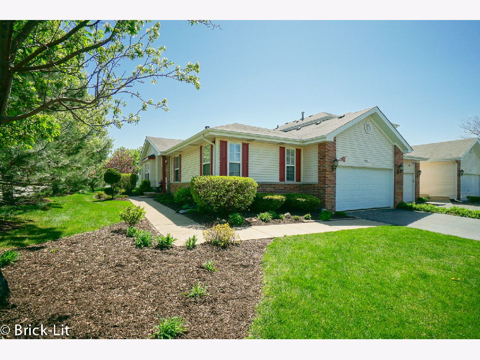
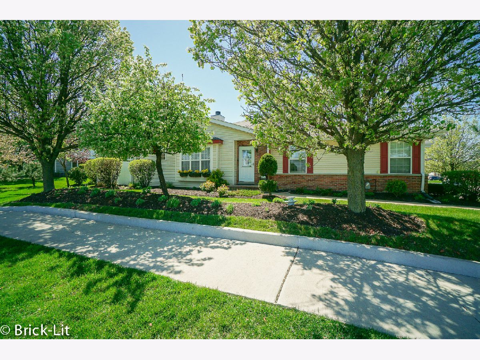
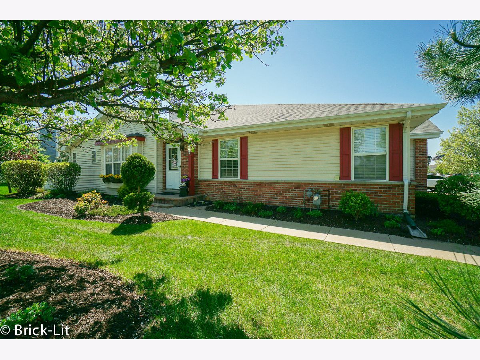
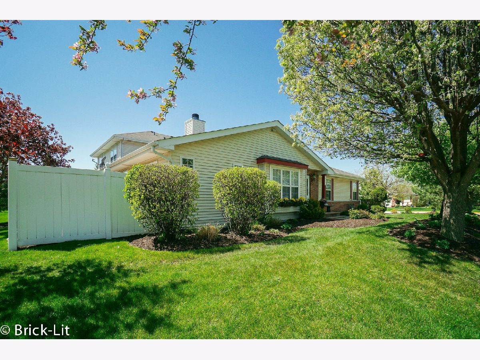
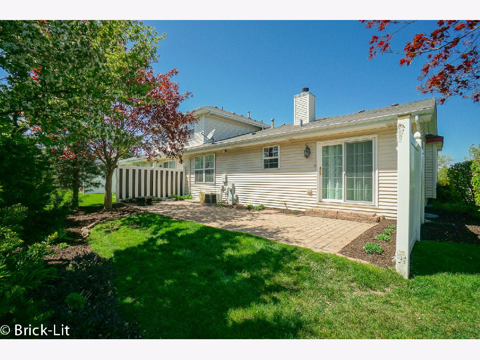
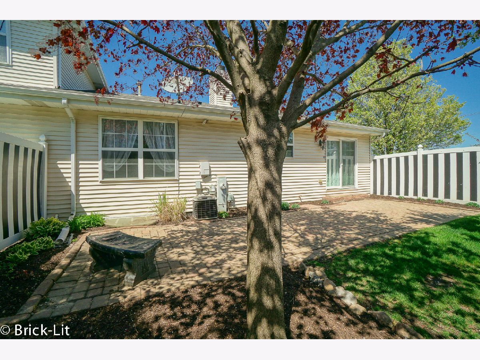
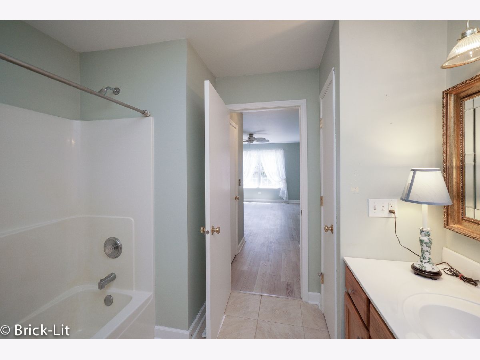
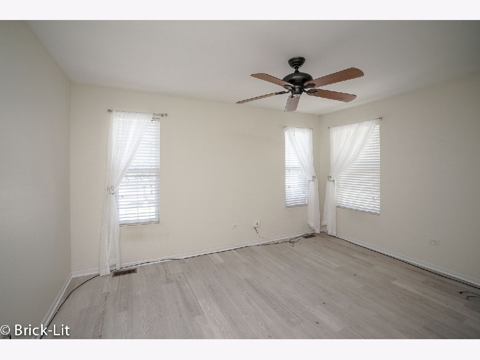
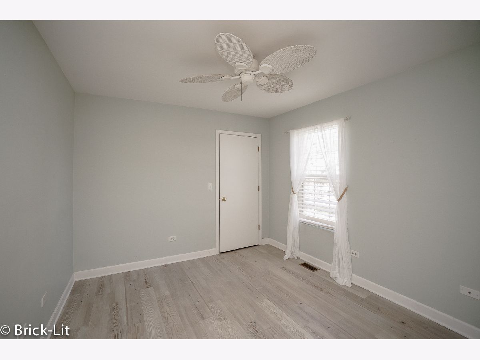
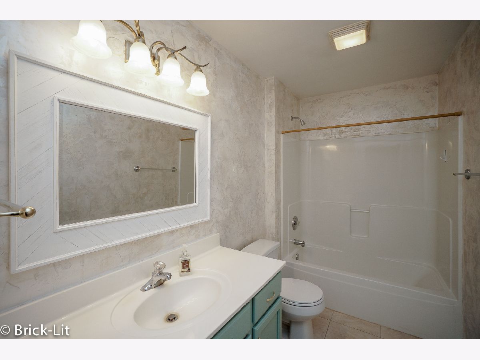
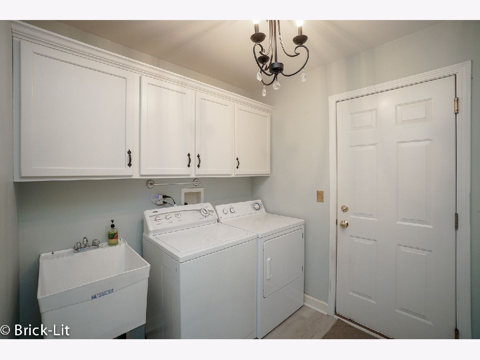
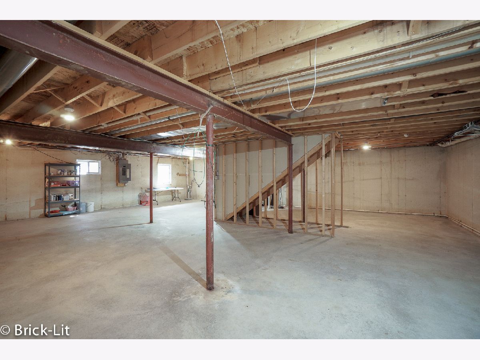
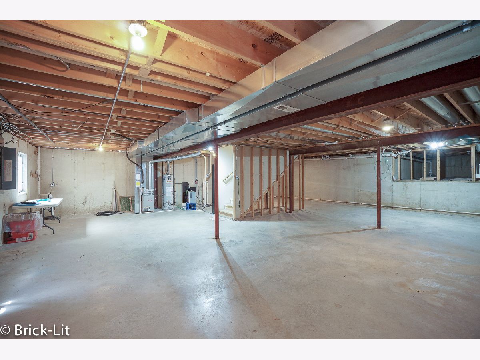
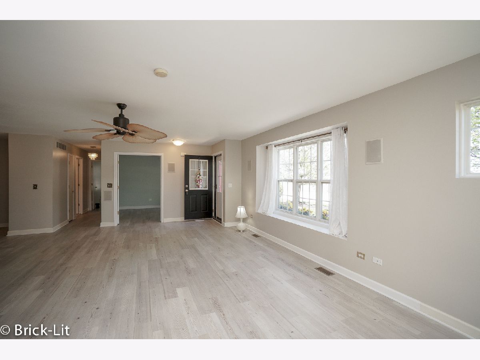
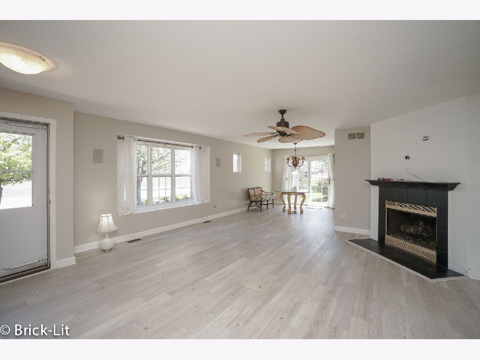
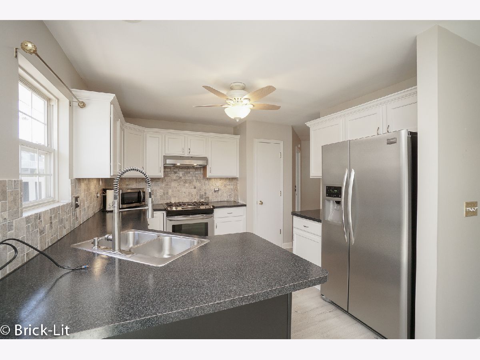
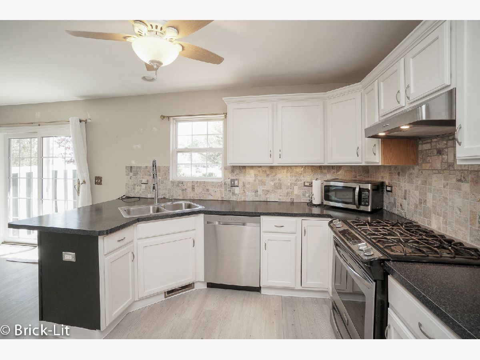
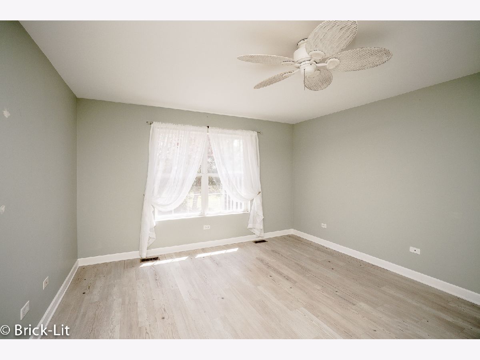
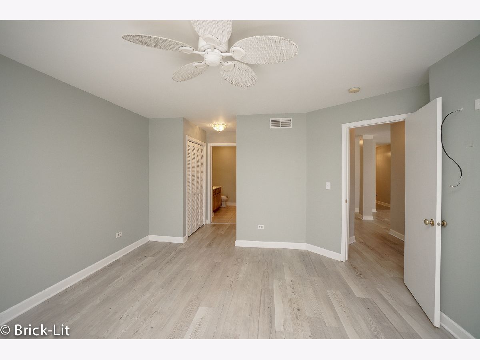
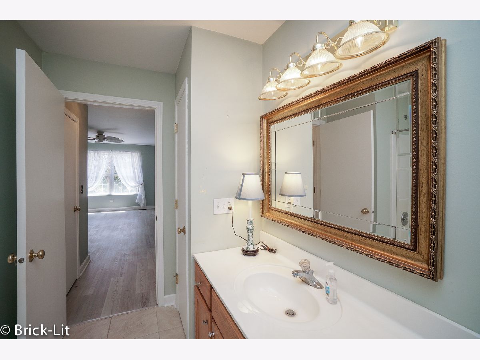
Room Specifics
Total Bedrooms: 3
Bedrooms Above Ground: 3
Bedrooms Below Ground: 0
Dimensions: —
Floor Type: Other
Dimensions: —
Floor Type: Other
Full Bathrooms: 2
Bathroom Amenities: Soaking Tub
Bathroom in Basement: 0
Rooms: Eating Area
Basement Description: Unfinished,Crawl
Other Specifics
| 2 | |
| Concrete Perimeter | |
| Asphalt | |
| Brick Paver Patio, End Unit | |
| Corner Lot,Landscaped | |
| 59X118X60X118 | |
| — | |
| Full | |
| Wood Laminate Floors, First Floor Bedroom, First Floor Laundry, First Floor Full Bath, Laundry Hook-Up in Unit, Storage, Walk-In Closet(s), Open Floorplan, Drapes/Blinds | |
| Range, Microwave, Dishwasher, Refrigerator, Washer, Dryer, Stainless Steel Appliance(s), Range Hood | |
| Not in DB | |
| — | |
| — | |
| — | |
| Gas Log, Gas Starter, Heatilator |
Tax History
| Year | Property Taxes |
|---|---|
| 2021 | $5,102 |
| 2025 | $7,350 |
Contact Agent
Nearby Similar Homes
Nearby Sold Comparables
Contact Agent
Listing Provided By
Lincoln-Way Realty, Inc

