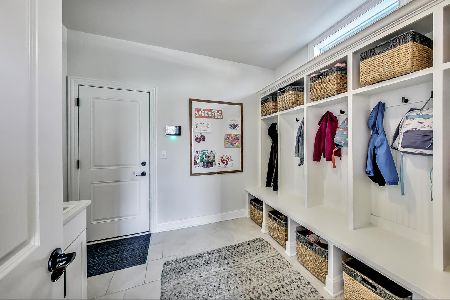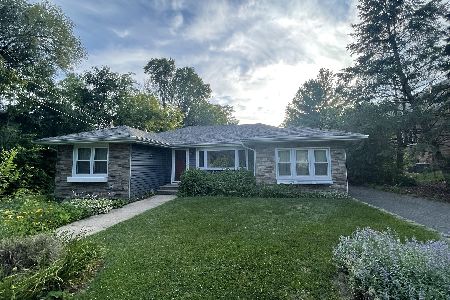5601 Western Avenue, Clarendon Hills, Illinois 60514
$782,500
|
Sold
|
|
| Status: | Closed |
| Sqft: | 3,390 |
| Cost/Sqft: | $236 |
| Beds: | 4 |
| Baths: | 5 |
| Year Built: | 2012 |
| Property Taxes: | $11,557 |
| Days On Market: | 3791 |
| Lot Size: | 0,00 |
Description
Masterfully designed home ideal for everyday living/entertaining. Detailed woodwork and updated lighting highlight the beauty. Home features spacious eat-in gourmet kitchen, casual dining room, living room, family room, mud room, office, four bedrooms (+1 bsmt) each with walk-in closet, 4 1/2 baths, concrete driveway and 2 car garage. Master bedroom features 2 dual walk-in closets and luxury master bath. Full finished basement with full bath and extra storage. Professionally landscaped yard and new rear deck offer extended luxury living space.
Property Specifics
| Single Family | |
| — | |
| Traditional | |
| 2012 | |
| Full | |
| REDWOOD | |
| No | |
| — |
| Du Page | |
| — | |
| 0 / Not Applicable | |
| None | |
| Public | |
| Public Sewer | |
| 09025916 | |
| 0915207047 |
Nearby Schools
| NAME: | DISTRICT: | DISTANCE: | |
|---|---|---|---|
|
Grade School
Holmes Elementary School |
60 | — | |
|
Middle School
Westview Hills Middle School |
60 | Not in DB | |
|
High School
Hinsdale Central High School |
86 | Not in DB | |
Property History
| DATE: | EVENT: | PRICE: | SOURCE: |
|---|---|---|---|
| 20 May, 2013 | Sold | $768,819 | MRED MLS |
| 11 Apr, 2013 | Under contract | $774,900 | MRED MLS |
| 12 Dec, 2012 | Listed for sale | $774,900 | MRED MLS |
| 1 Dec, 2015 | Sold | $782,500 | MRED MLS |
| 1 Oct, 2015 | Under contract | $799,000 | MRED MLS |
| 31 Aug, 2015 | Listed for sale | $799,000 | MRED MLS |
Room Specifics
Total Bedrooms: 5
Bedrooms Above Ground: 4
Bedrooms Below Ground: 1
Dimensions: —
Floor Type: Carpet
Dimensions: —
Floor Type: Carpet
Dimensions: —
Floor Type: Carpet
Dimensions: —
Floor Type: —
Full Bathrooms: 5
Bathroom Amenities: Separate Shower,Double Sink,Soaking Tub
Bathroom in Basement: 1
Rooms: Bedroom 5,Breakfast Room,Deck,Loft,Mud Room,Office
Basement Description: Finished
Other Specifics
| 2 | |
| Concrete Perimeter | |
| Concrete | |
| Deck, Porch | |
| — | |
| 78 X 130 | |
| — | |
| Full | |
| Vaulted/Cathedral Ceilings, Hardwood Floors, Second Floor Laundry | |
| Double Oven, Range, Microwave, Dishwasher, High End Refrigerator, Washer, Dryer, Disposal, Stainless Steel Appliance(s) | |
| Not in DB | |
| — | |
| — | |
| — | |
| Gas Log |
Tax History
| Year | Property Taxes |
|---|---|
| 2015 | $11,557 |
Contact Agent
Nearby Similar Homes
Nearby Sold Comparables
Contact Agent
Listing Provided By
@properties











