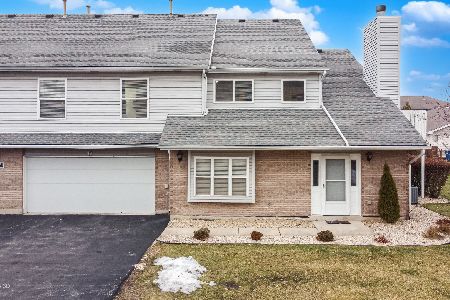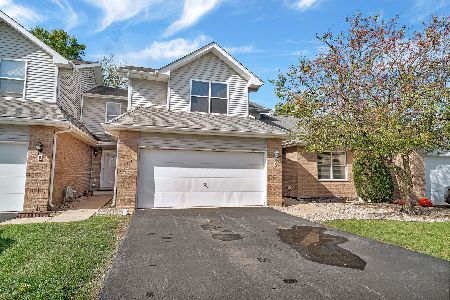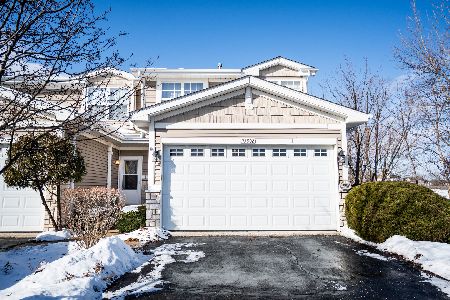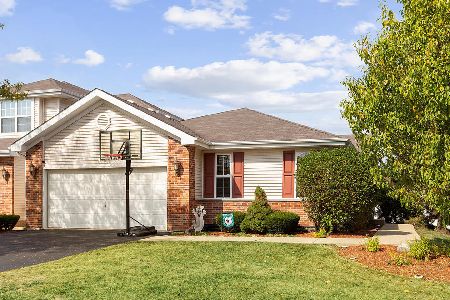5602 Sutton Place, Monee, Illinois 60449
$155,000
|
Sold
|
|
| Status: | Closed |
| Sqft: | 1,669 |
| Cost/Sqft: | $93 |
| Beds: | 3 |
| Baths: | 3 |
| Year Built: | 2005 |
| Property Taxes: | $4,480 |
| Days On Market: | 3852 |
| Lot Size: | 0,00 |
Description
Location & size meet affordability! Do not miss this beautiful 1,669 sqft 4 bedroom 3 bath (end unit) ranch town-home with full, finished basement! Open floor plan makes entertaining a breeze! Cooks kitchen (22x11) features stainless steel appliances, breakfast bar, eat-in table area, ample storage and counter space! Large living room (19x18) plus a huge family room (29x17) with gas fireplace! Master bedroom (21x13) with a full, en-suite bathroom, three additional bedrooms, plus 2 more full bathrooms! Built in 2005, this home features a main floor laundry room, deep yard, 2 car attached garage, energy efficient mechanical and more! This home won't last long This property could be elibgible for up to $7500 in Downpayment assistance and as little as 1% down for eligible buyers. --call today!
Property Specifics
| Condos/Townhomes | |
| 1 | |
| — | |
| 2005 | |
| Full,English | |
| — | |
| No | |
| — |
| Will | |
| — | |
| 94 / Monthly | |
| Lawn Care,Snow Removal | |
| Public | |
| Public Sewer | |
| 09012978 | |
| 2114202060480000 |
Nearby Schools
| NAME: | DISTRICT: | DISTANCE: | |
|---|---|---|---|
|
Grade School
Monee Elementary School |
201U | — | |
|
Middle School
Crete-monee Middle School |
201U | Not in DB | |
|
High School
Crete-monee High School |
201U | Not in DB | |
Property History
| DATE: | EVENT: | PRICE: | SOURCE: |
|---|---|---|---|
| 30 Nov, 2015 | Sold | $155,000 | MRED MLS |
| 22 Sep, 2015 | Under contract | $155,000 | MRED MLS |
| — | Last price change | $159,000 | MRED MLS |
| 15 Aug, 2015 | Listed for sale | $159,000 | MRED MLS |
Room Specifics
Total Bedrooms: 4
Bedrooms Above Ground: 3
Bedrooms Below Ground: 1
Dimensions: —
Floor Type: Carpet
Dimensions: —
Floor Type: Carpet
Dimensions: —
Floor Type: Carpet
Full Bathrooms: 3
Bathroom Amenities: Separate Shower
Bathroom in Basement: 1
Rooms: No additional rooms
Basement Description: Finished
Other Specifics
| 2 | |
| Concrete Perimeter | |
| Asphalt | |
| Deck, Patio | |
| — | |
| 53X123 | |
| — | |
| Full | |
| Hardwood Floors | |
| Range, Microwave, Dishwasher, Refrigerator, Washer, Dryer, Disposal, Stainless Steel Appliance(s) | |
| Not in DB | |
| — | |
| — | |
| — | |
| Gas Log, Gas Starter |
Tax History
| Year | Property Taxes |
|---|---|
| 2015 | $4,480 |
Contact Agent
Nearby Similar Homes
Nearby Sold Comparables
Contact Agent
Listing Provided By
@properties








