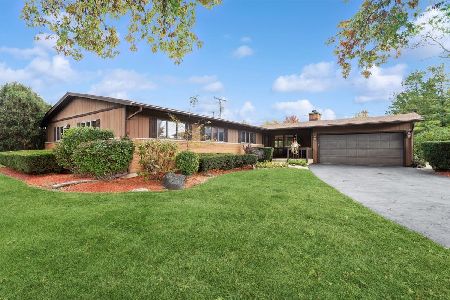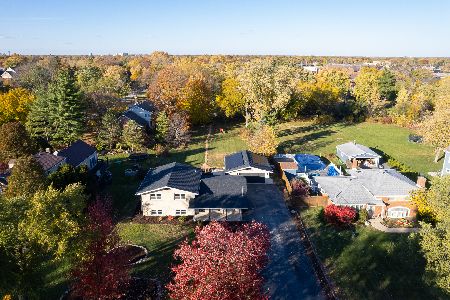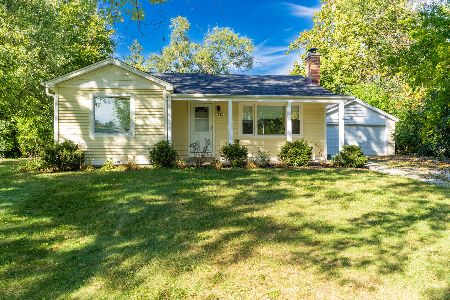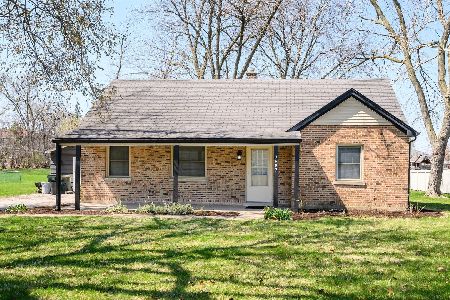5603 Peck Avenue, Countryside, Illinois 60525
$274,900
|
Sold
|
|
| Status: | Closed |
| Sqft: | 1,012 |
| Cost/Sqft: | $272 |
| Beds: | 3 |
| Baths: | 1 |
| Year Built: | 1950 |
| Property Taxes: | $3,586 |
| Days On Market: | 3341 |
| Lot Size: | 0,43 |
Description
Attractive and well-kept 3-bedroom Ranch sits on a near half-acre lot and enjoys an excellent location in the well-regarded La Grange Highlands and LT High School Districts, within walking distance of elementary and middle schools, next to the neighborhood park with playground, and in incorporated Countryside with all city services provided. Highlights include attached garage, updated bathroom and updated kitchen featuring Corian countertops, wine/beverage cooler, under and in-cabinet lighting, and garden window that overlooks the huge back yard. You'll find lots of storage space in the outside shed and full unfished attic. Other features include a multi-purpose laundry room that can easily double as a mud room or even office, wall-to-wall bedroom closets, invisible dog fence, comfortable back patio, and plentiful driveway parking. Improvements include: newer roof, newer water heater and newer furnace still under warranty.
Property Specifics
| Single Family | |
| — | |
| Ranch | |
| 1950 | |
| None | |
| — | |
| No | |
| 0.43 |
| Cook | |
| — | |
| 0 / Not Applicable | |
| None | |
| Lake Michigan,Public | |
| Public Sewer | |
| 09356055 | |
| 18172130030000 |
Nearby Schools
| NAME: | DISTRICT: | DISTANCE: | |
|---|---|---|---|
|
Grade School
Highlands Elementary School |
106 | — | |
|
Middle School
Highlands Middle School |
106 | Not in DB | |
|
High School
Lyons Twp High School |
204 | Not in DB | |
Property History
| DATE: | EVENT: | PRICE: | SOURCE: |
|---|---|---|---|
| 20 Dec, 2016 | Sold | $274,900 | MRED MLS |
| 26 Oct, 2016 | Under contract | $274,900 | MRED MLS |
| — | Last price change | $285,000 | MRED MLS |
| 30 Sep, 2016 | Listed for sale | $285,000 | MRED MLS |
Room Specifics
Total Bedrooms: 3
Bedrooms Above Ground: 3
Bedrooms Below Ground: 0
Dimensions: —
Floor Type: Carpet
Dimensions: —
Floor Type: Carpet
Full Bathrooms: 1
Bathroom Amenities: —
Bathroom in Basement: 0
Rooms: No additional rooms
Basement Description: None
Other Specifics
| 1 | |
| Concrete Perimeter | |
| Asphalt | |
| Patio, Storms/Screens | |
| — | |
| 103X198X106X179 | |
| Pull Down Stair,Unfinished | |
| None | |
| Wood Laminate Floors, First Floor Bedroom, First Floor Laundry, First Floor Full Bath | |
| Range, Microwave, Dishwasher, Refrigerator, Washer, Dryer, Wine Refrigerator | |
| Not in DB | |
| Street Lights, Street Paved | |
| — | |
| — | |
| — |
Tax History
| Year | Property Taxes |
|---|---|
| 2016 | $3,586 |
Contact Agent
Nearby Similar Homes
Nearby Sold Comparables
Contact Agent
Listing Provided By
Coldwell Banker Residential











