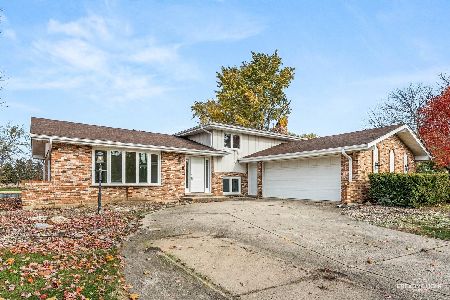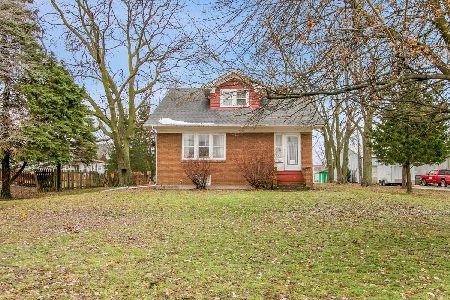5603 Steamboat Circle, Plainfield, Illinois 60586
$325,000
|
Sold
|
|
| Status: | Closed |
| Sqft: | 1,738 |
| Cost/Sqft: | $187 |
| Beds: | 3 |
| Baths: | 3 |
| Year Built: | 1998 |
| Property Taxes: | $6,394 |
| Days On Market: | 744 |
| Lot Size: | 0,18 |
Description
3 bedrooms upstairs and 2 in the finished basement. 2.1 baths, freshly painted interior and new LVT flooring on main level. Upstairs bedrooms are bright and Primary has a WIC and full bath, all with laminate flooring. Eat-in kitchen opens to a nice size family room with a gas fireplace. Sliding glass doors lead out to a large deck overlooking the above ground pool and Mather Woods. 1st floor laundry room with access to the 2 car garage. Finished basement with rec room, 2 additional rooms that could both be bedrooms and a storage area.
Property Specifics
| Single Family | |
| — | |
| — | |
| 1998 | |
| — | |
| — | |
| No | |
| 0.18 |
| Will | |
| Lakewood On Caton Farm | |
| 210 / Annual | |
| — | |
| — | |
| — | |
| 11957391 | |
| 0603294010680000 |
Nearby Schools
| NAME: | DISTRICT: | DISTANCE: | |
|---|---|---|---|
|
Grade School
Charles Reed Elementary School |
202 | — | |
|
Middle School
Drauden Point Middle School |
202 | Not in DB | |
Property History
| DATE: | EVENT: | PRICE: | SOURCE: |
|---|---|---|---|
| 12 Feb, 2024 | Sold | $325,000 | MRED MLS |
| 15 Jan, 2024 | Under contract | $325,000 | MRED MLS |
| 11 Jan, 2024 | Listed for sale | $325,000 | MRED MLS |
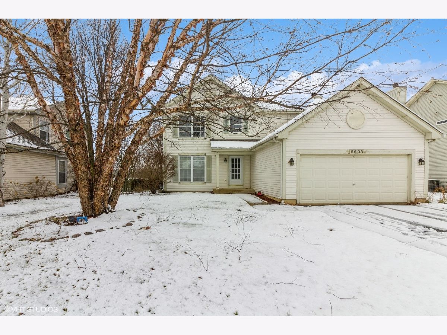
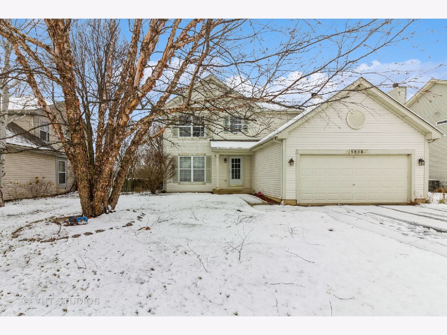
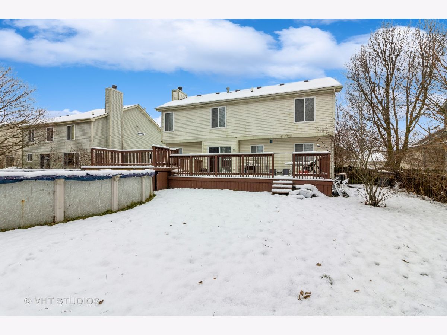
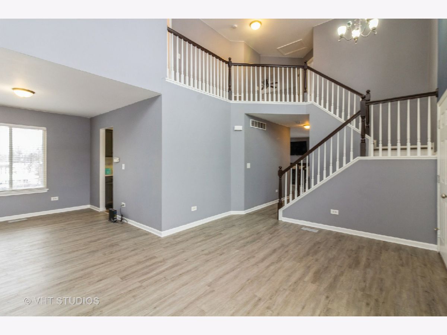
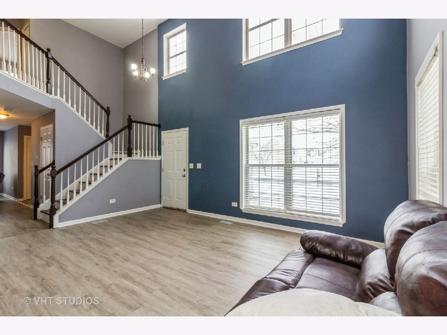
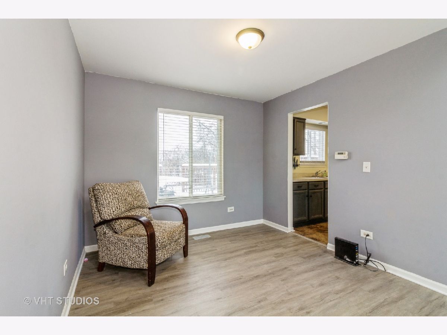
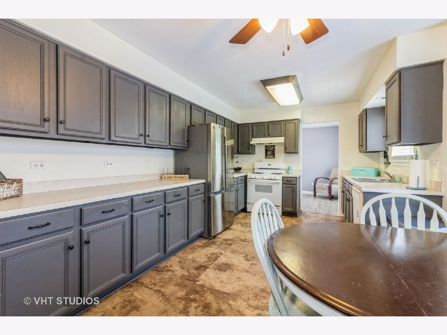
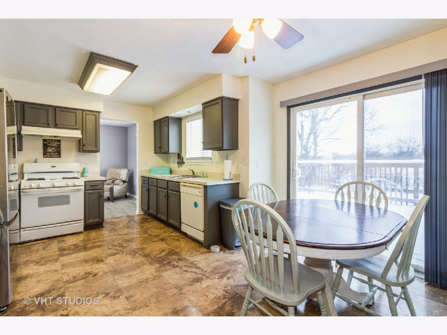
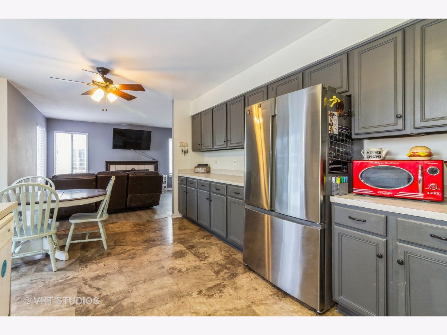
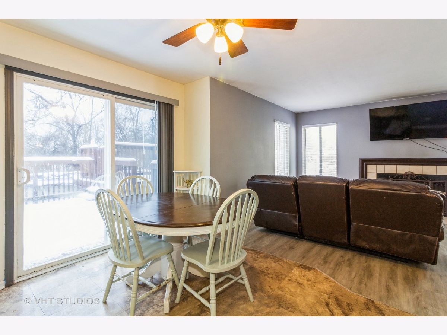
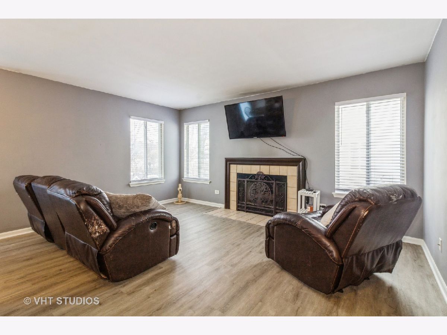
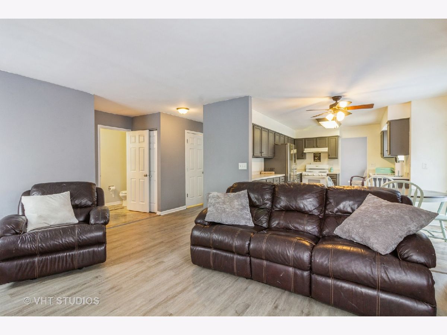
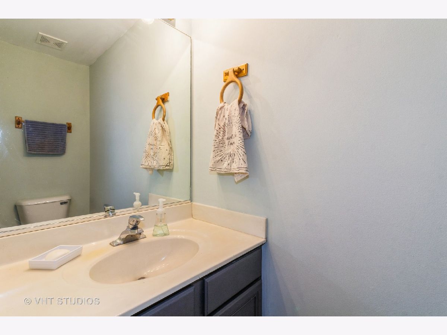
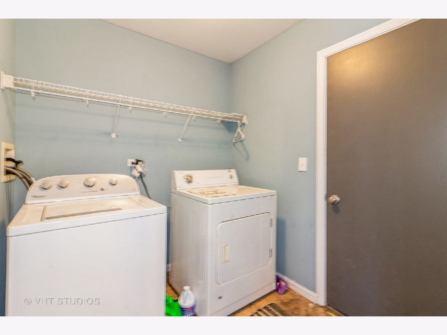
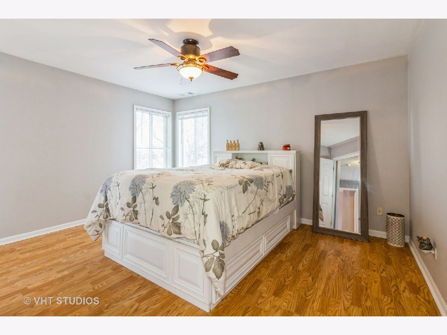
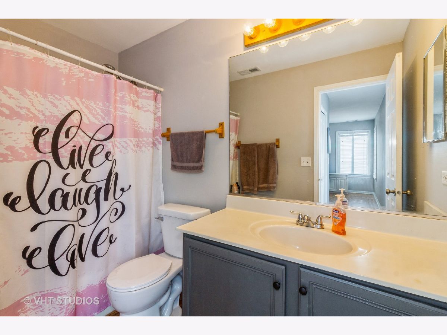
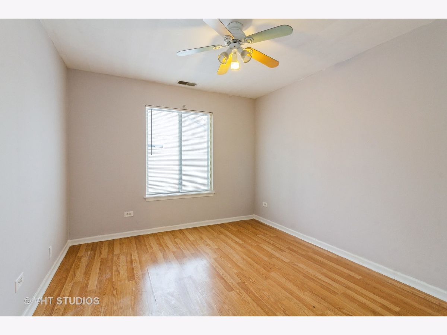
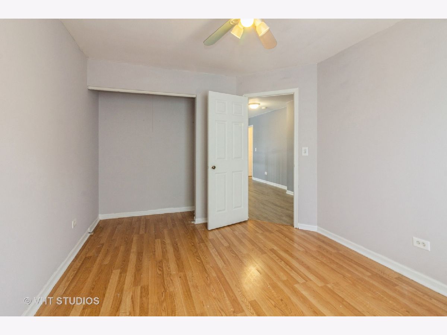
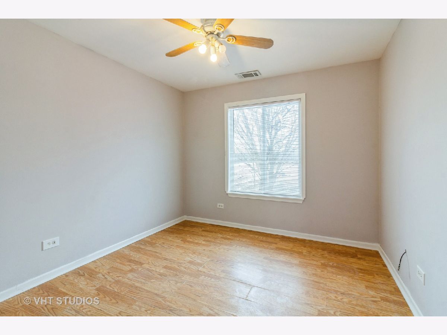
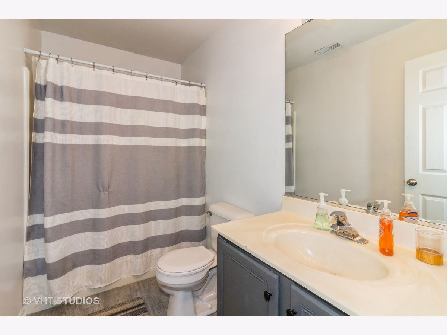
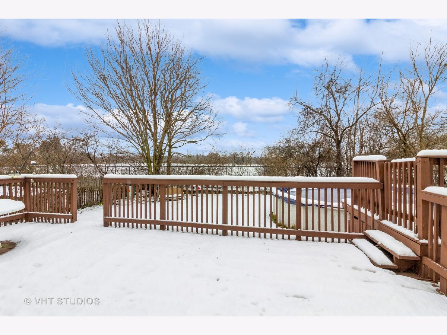
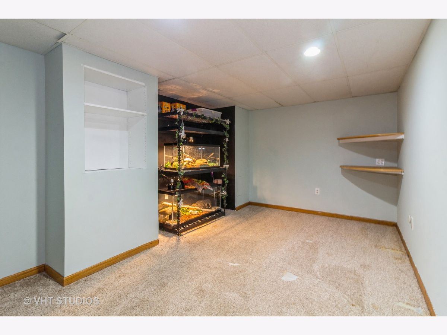
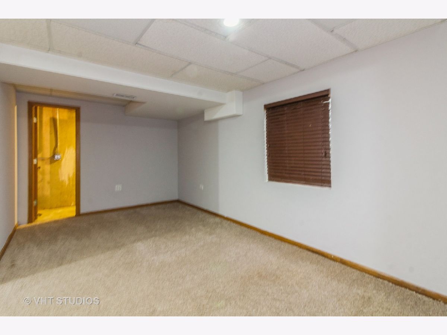
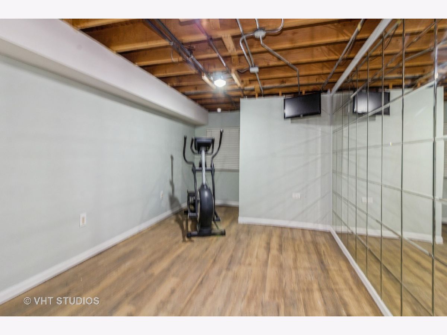
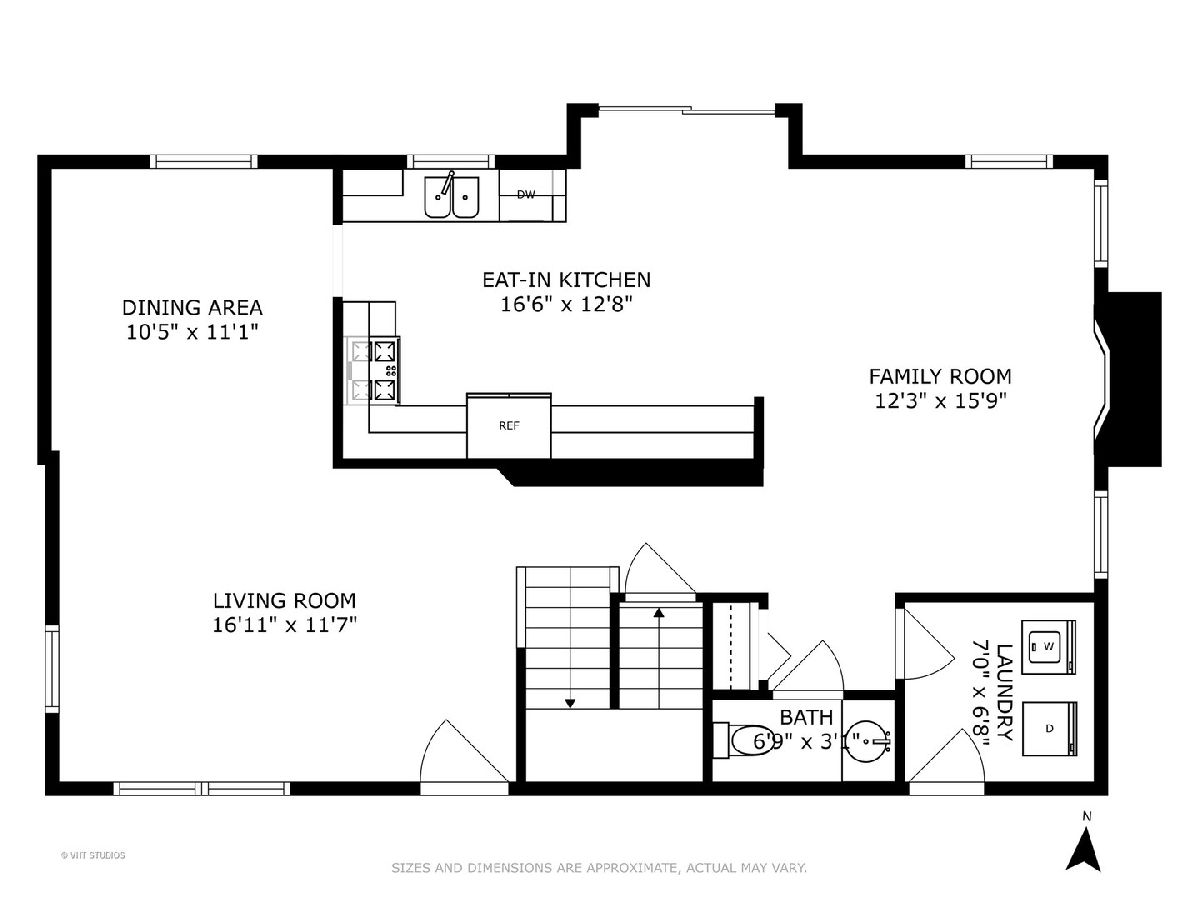
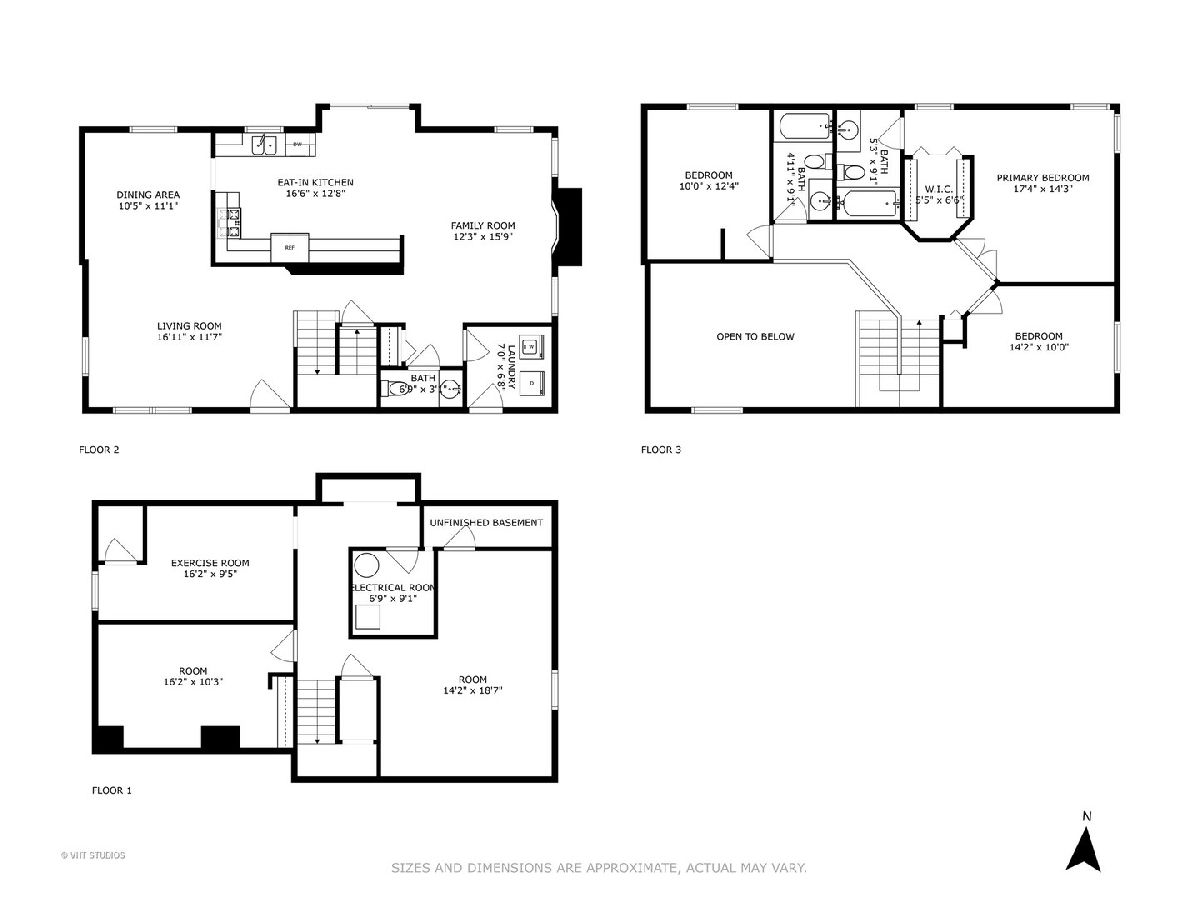
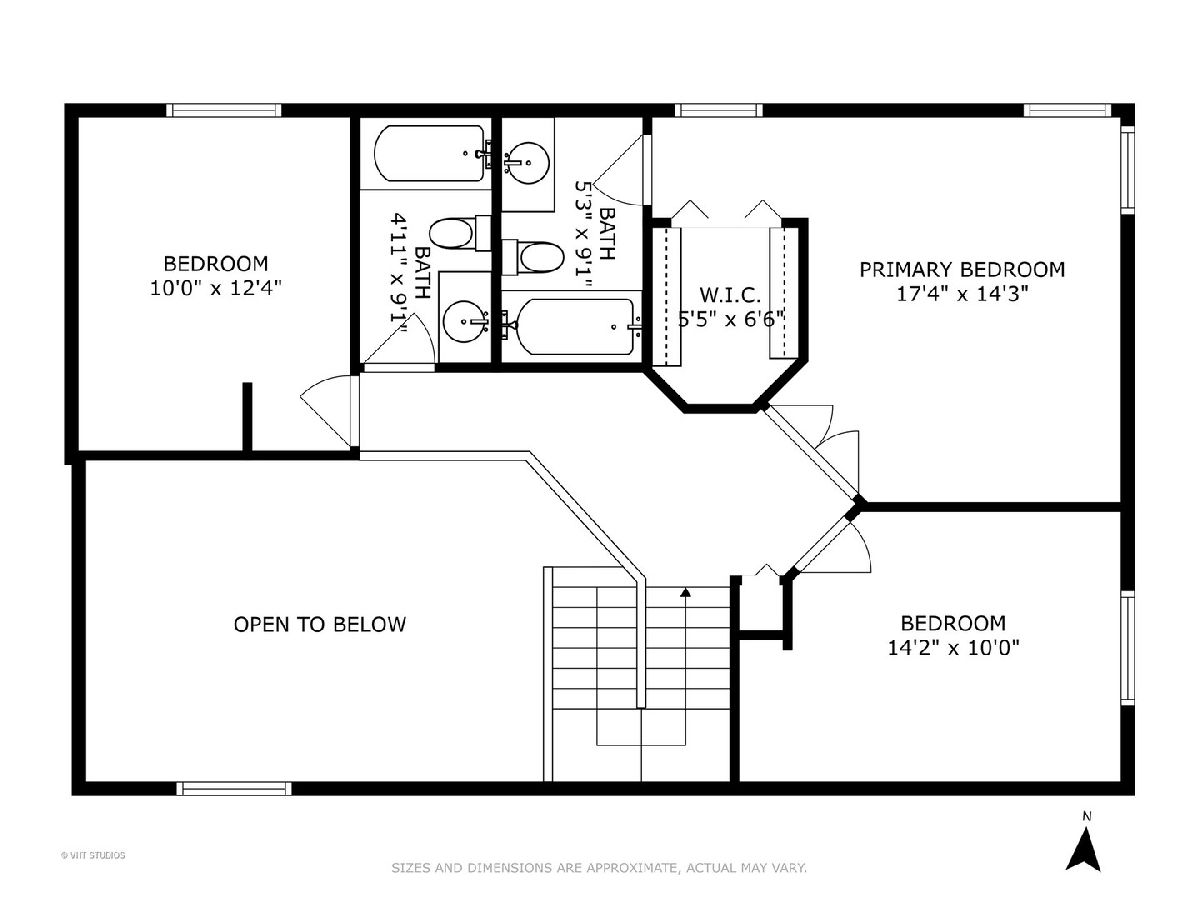
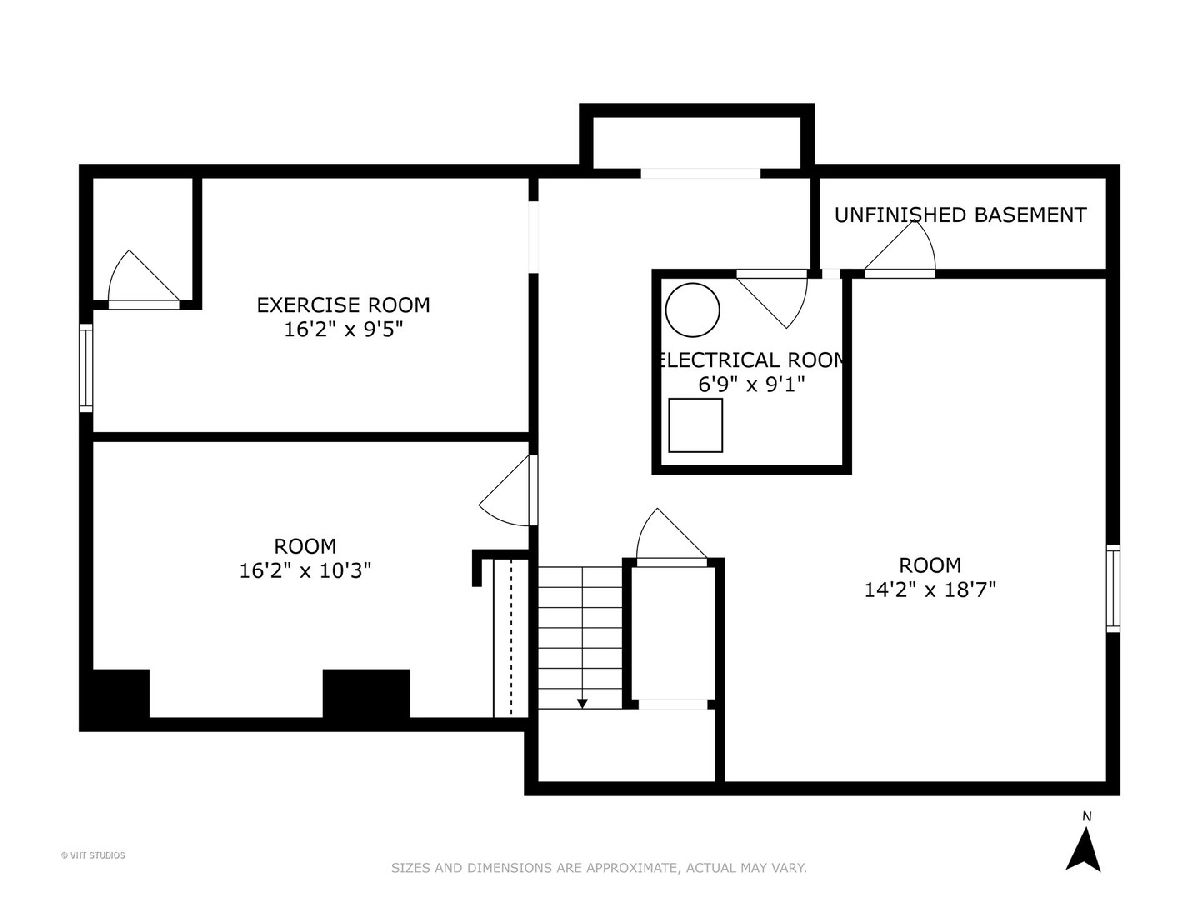
Room Specifics
Total Bedrooms: 5
Bedrooms Above Ground: 3
Bedrooms Below Ground: 2
Dimensions: —
Floor Type: —
Dimensions: —
Floor Type: —
Dimensions: —
Floor Type: —
Dimensions: —
Floor Type: —
Full Bathrooms: 3
Bathroom Amenities: Separate Shower
Bathroom in Basement: 0
Rooms: —
Basement Description: Finished
Other Specifics
| 2 | |
| — | |
| Asphalt | |
| — | |
| — | |
| 65X132 | |
| — | |
| — | |
| — | |
| — | |
| Not in DB | |
| — | |
| — | |
| — | |
| — |
Tax History
| Year | Property Taxes |
|---|---|
| 2024 | $6,394 |
Contact Agent
Nearby Similar Homes
Nearby Sold Comparables
Contact Agent
Listing Provided By
Baird & Warner

