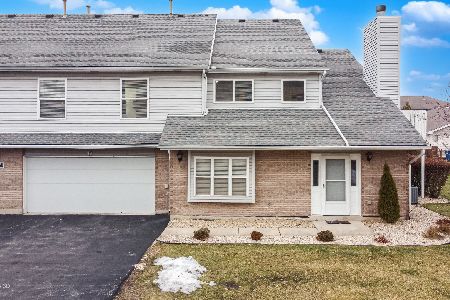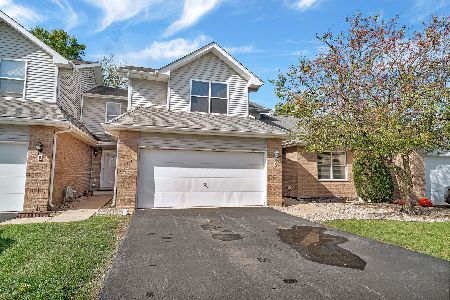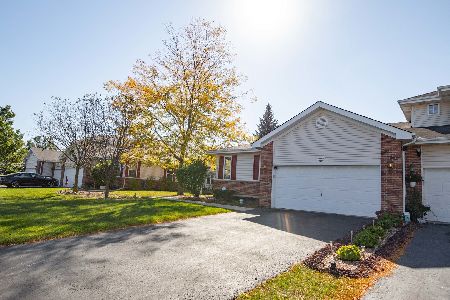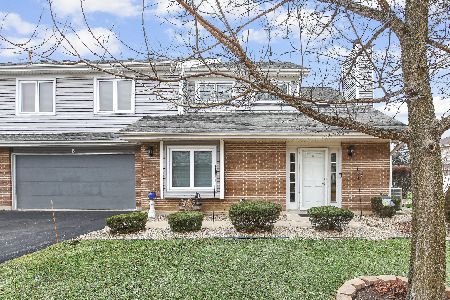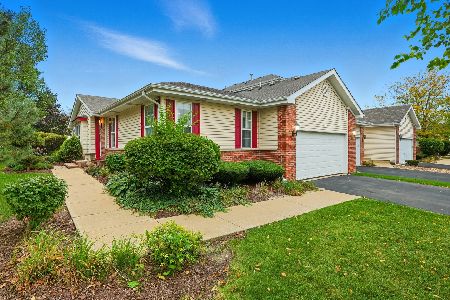5603 Sutton Place, Monee, Illinois 60449
$155,000
|
Sold
|
|
| Status: | Closed |
| Sqft: | 1,669 |
| Cost/Sqft: | $95 |
| Beds: | 3 |
| Baths: | 2 |
| Year Built: | 2004 |
| Property Taxes: | $5,520 |
| Days On Market: | 2538 |
| Lot Size: | 0,00 |
Description
Beautiful end unit townhouse in Sutton Place! Spacious ranch layout with a full basement has ALL the space you need with plenty of storage. Large kitchen features pantry, breakfast bar, and new range & microwave. You'll love the master suite with a huge, walk in closet and private bathroom with whirlpool tub! Whole house has been freshly painted with new light fixtures and new carpet. Private patio in the back is perfect for relaxing or BBQs! Easy access to highways. Make this yours just in time for the new year!
Property Specifics
| Condos/Townhomes | |
| 1 | |
| — | |
| 2004 | |
| Full | |
| — | |
| No | |
| — |
| Will | |
| — | |
| 94 / Monthly | |
| Insurance,Exterior Maintenance,Lawn Care,Snow Removal | |
| Public | |
| Public Sewer | |
| 10263104 | |
| 2114202060360000 |
Property History
| DATE: | EVENT: | PRICE: | SOURCE: |
|---|---|---|---|
| 1 Mar, 2019 | Sold | $155,000 | MRED MLS |
| 7 Feb, 2019 | Under contract | $159,000 | MRED MLS |
| 4 Feb, 2019 | Listed for sale | $159,000 | MRED MLS |
| 19 Dec, 2024 | Sold | $245,000 | MRED MLS |
| 6 Nov, 2024 | Under contract | $249,900 | MRED MLS |
| 16 Oct, 2024 | Listed for sale | $249,900 | MRED MLS |
Room Specifics
Total Bedrooms: 3
Bedrooms Above Ground: 3
Bedrooms Below Ground: 0
Dimensions: —
Floor Type: Carpet
Dimensions: —
Floor Type: Carpet
Full Bathrooms: 2
Bathroom Amenities: Whirlpool
Bathroom in Basement: 0
Rooms: No additional rooms
Basement Description: Unfinished
Other Specifics
| 2 | |
| — | |
| Asphalt | |
| Patio, Storms/Screens, End Unit | |
| — | |
| 54X118 | |
| — | |
| Full | |
| Wood Laminate Floors, First Floor Bedroom, First Floor Laundry, First Floor Full Bath, Laundry Hook-Up in Unit, Walk-In Closet(s) | |
| — | |
| Not in DB | |
| — | |
| — | |
| — | |
| — |
Tax History
| Year | Property Taxes |
|---|---|
| 2019 | $5,520 |
| 2024 | $7,789 |
Contact Agent
Nearby Similar Homes
Nearby Sold Comparables
Contact Agent
Listing Provided By
HomeSmart Realty Group

