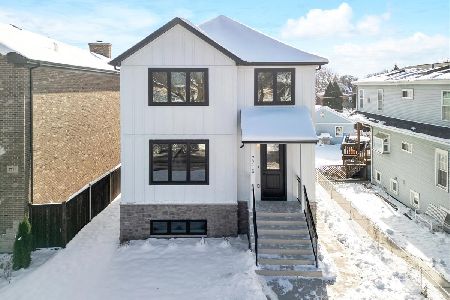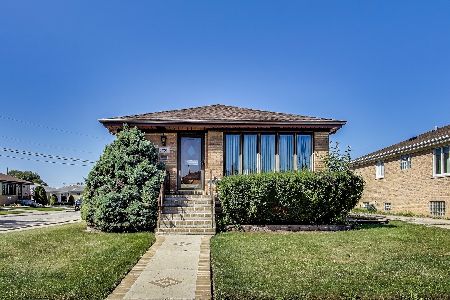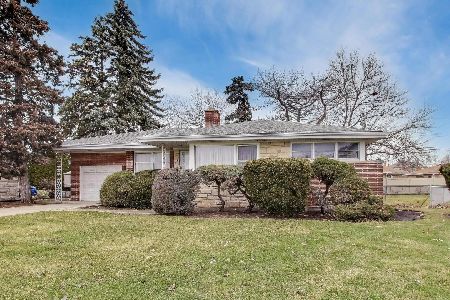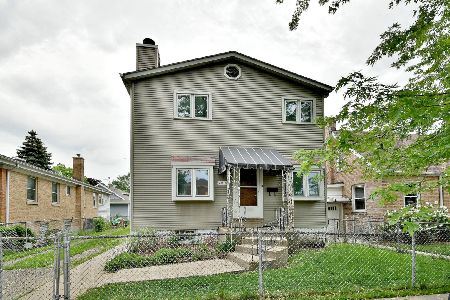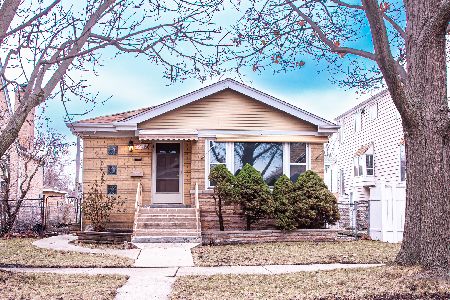5604 Ozark Avenue, Norwood Park, Chicago, Illinois 60631
$285,750
|
Sold
|
|
| Status: | Closed |
| Sqft: | 1,096 |
| Cost/Sqft: | $267 |
| Beds: | 3 |
| Baths: | 2 |
| Year Built: | 1954 |
| Property Taxes: | $3,880 |
| Days On Market: | 4476 |
| Lot Size: | 0,00 |
Description
This Norwood Park home is waiting for you. Spacious, beautiful well maintained home by long time owner. Home features plaster walls & ceilings on main level and in finished basement. Gleaming hardwood floors & ceramic tiles. Enjoy your favorite beverage on the deck as you're grilling in the yard. Walk to the CTA Blue line or bus stop, Oriole Park, a variety of schools and shopping.
Property Specifics
| Single Family | |
| — | |
| Ranch | |
| 1954 | |
| Full | |
| RANCH | |
| No | |
| — |
| Cook | |
| — | |
| 0 / Not Applicable | |
| None | |
| Lake Michigan | |
| Public Sewer | |
| 08471610 | |
| 12013200460000 |
Nearby Schools
| NAME: | DISTRICT: | DISTANCE: | |
|---|---|---|---|
|
Grade School
Oriole Park Elementary School |
299 | — | |
|
High School
Taft High School |
299 | Not in DB | |
Property History
| DATE: | EVENT: | PRICE: | SOURCE: |
|---|---|---|---|
| 26 Mar, 2014 | Sold | $285,750 | MRED MLS |
| 20 Feb, 2014 | Under contract | $292,500 | MRED MLS |
| — | Last price change | $374,500 | MRED MLS |
| 20 Oct, 2013 | Listed for sale | $395,000 | MRED MLS |
Room Specifics
Total Bedrooms: 3
Bedrooms Above Ground: 3
Bedrooms Below Ground: 0
Dimensions: —
Floor Type: Hardwood
Dimensions: —
Floor Type: Parquet
Full Bathrooms: 2
Bathroom Amenities: —
Bathroom in Basement: 1
Rooms: Breakfast Room
Basement Description: Finished,Crawl
Other Specifics
| 2 | |
| Concrete Perimeter | |
| — | |
| Deck | |
| Fenced Yard | |
| 41 X 141 X 41 X 137 | |
| Unfinished | |
| None | |
| Hardwood Floors, Wood Laminate Floors, First Floor Full Bath | |
| Range, Microwave, Dishwasher, Refrigerator, Washer, Dryer | |
| Not in DB | |
| Sidewalks, Street Lights, Street Paved | |
| — | |
| — | |
| Decorative |
Tax History
| Year | Property Taxes |
|---|---|
| 2014 | $3,880 |
Contact Agent
Nearby Similar Homes
Nearby Sold Comparables
Contact Agent
Listing Provided By
Keganivo Group



