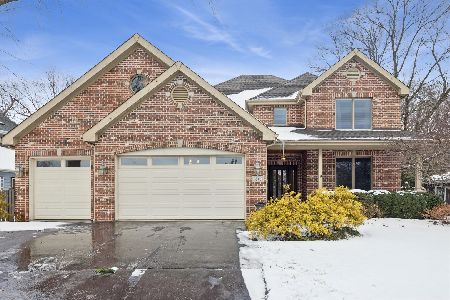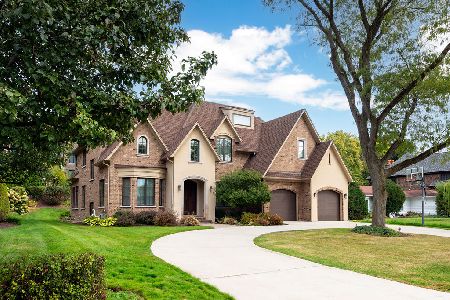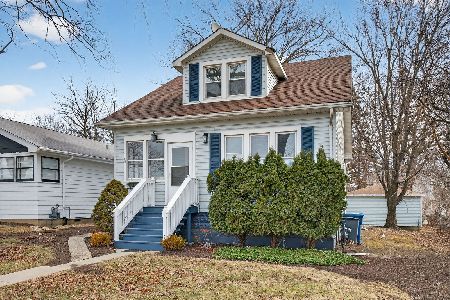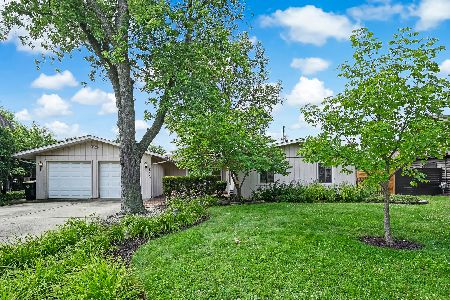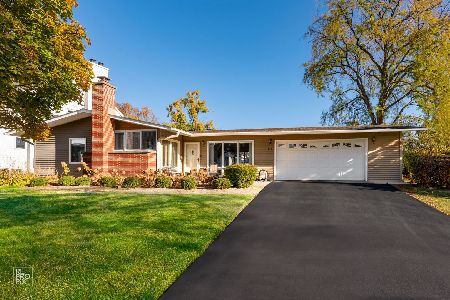5604 Quincy Street, Hinsdale, Illinois 60521
$2,300,000
|
Sold
|
|
| Status: | Closed |
| Sqft: | 6,375 |
| Cost/Sqft: | $376 |
| Beds: | 4 |
| Baths: | 7 |
| Year Built: | 2020 |
| Property Taxes: | $36,062 |
| Days On Market: | 1665 |
| Lot Size: | 0,00 |
Description
Truly a magical place, this custom designed and built masterpiece was created to perfection. Amazing water views in this light infused residence. Stunning curb appeal welcomes you as you enter the heated driveway. Impressive entry foyer with spectacular custom staircase. (2 staircases, front and back, and an elevator to all levels). A special living room with an artfully designed fireplace. Oversized formal dining room with sparkling chandelier opens to the butler's pantry. The custom kitchen is tastefully done for the most impressive chef. High end cabinetry and high end appliances are perfect for the cook. Large center island offers great pastry countertops and an upscale breakfast bar. Oversized windows throughout amplify the beautiful lake views. Two story great room with dramatic fireplace. 1st floor office and 1st floor sun lead to a lovely yard, inground pool and boating area. The primary suite is a fabulous getaway. Volume ceiling, custom chandelier, sitting room with private balcony. Incredible primary bath with amazing detail, Perfect closet space. Three more bedrooms are all ensuite with bedroom #4 having a separate 2nd floor family room. The finished basement is such unbelievable space. Rec room with fully applianced open bar. One of a kind wine cellar tasting room. Media room, and additional bedroom and bath. 1t floor mudroom. Dog bath. Heated floors. Generator. Oversized attached garage. The location is one of a kind. A house unlike any other.
Property Specifics
| Single Family | |
| — | |
| — | |
| 2020 | |
| Full | |
| — | |
| Yes | |
| — |
| Du Page | |
| Golfview Hills | |
| 425 / Annual | |
| Other | |
| Lake Michigan | |
| Public Sewer | |
| 11155308 | |
| 0914200015 |
Nearby Schools
| NAME: | DISTRICT: | DISTANCE: | |
|---|---|---|---|
|
Grade School
Holmes Elementary School |
60 | — | |
|
Middle School
Westview Hills Middle School |
60 | Not in DB | |
|
High School
Hinsdale Central High School |
86 | Not in DB | |
Property History
| DATE: | EVENT: | PRICE: | SOURCE: |
|---|---|---|---|
| 17 Jul, 2014 | Sold | $450,000 | MRED MLS |
| 27 Mar, 2014 | Under contract | $658,500 | MRED MLS |
| — | Last price change | $675,000 | MRED MLS |
| 23 Aug, 2013 | Listed for sale | $675,000 | MRED MLS |
| 30 Aug, 2021 | Sold | $2,300,000 | MRED MLS |
| 10 Aug, 2021 | Under contract | $2,398,000 | MRED MLS |
| 10 Aug, 2021 | Listed for sale | $2,398,000 | MRED MLS |
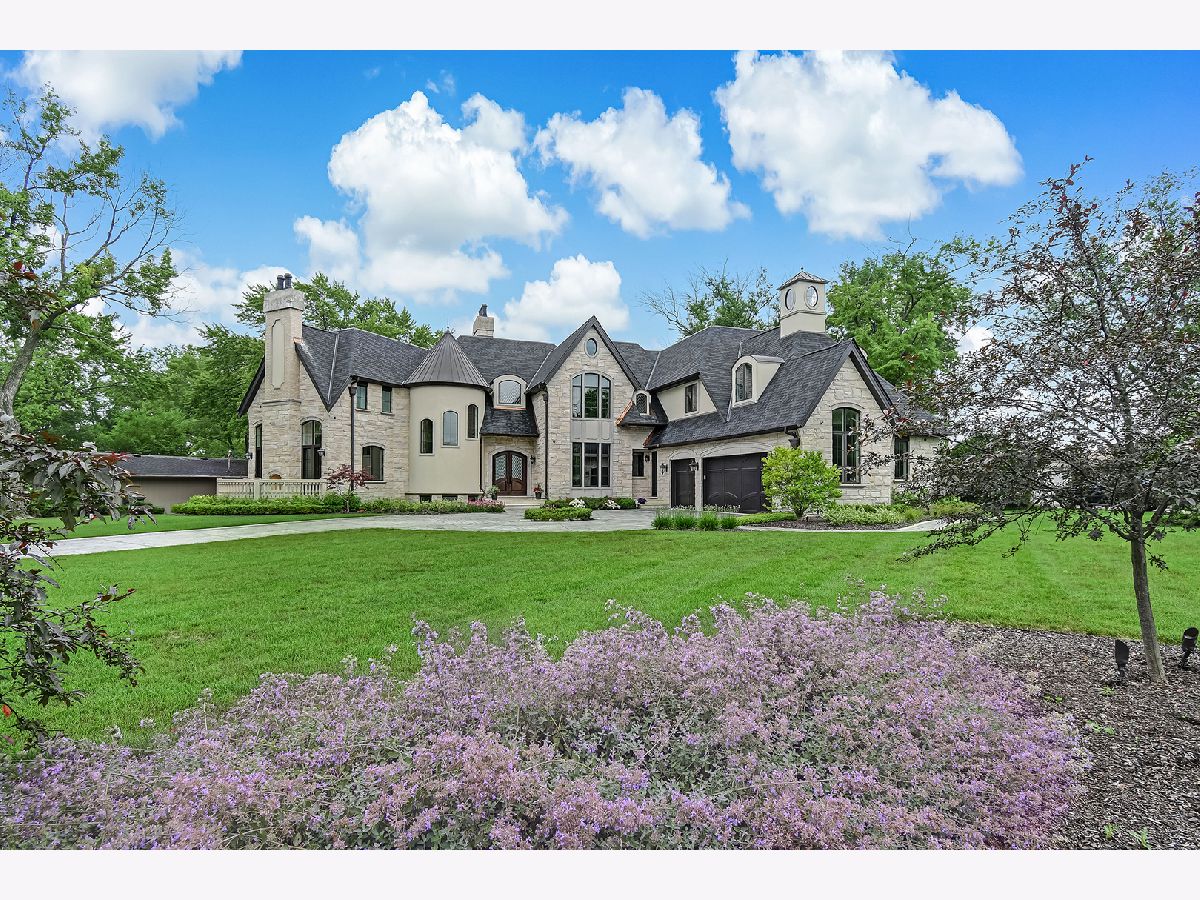
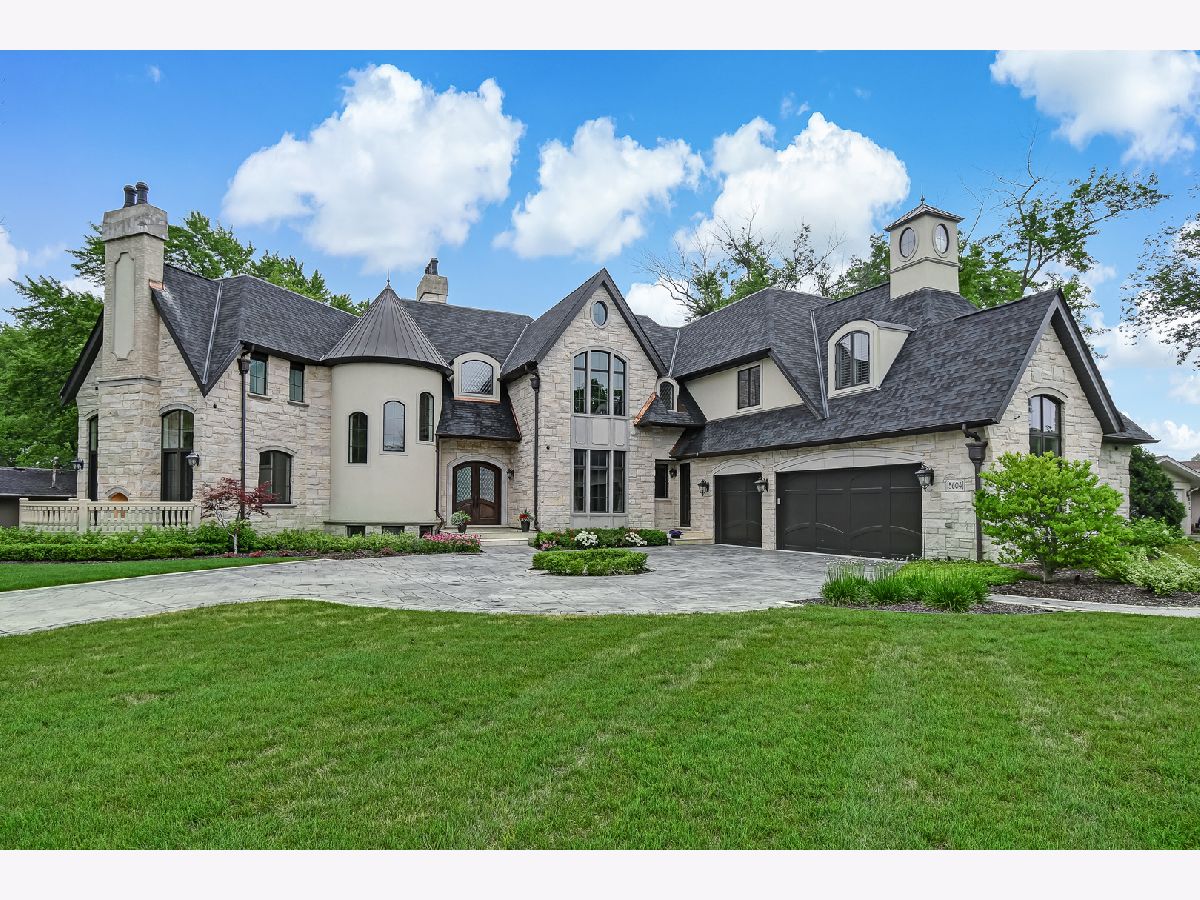
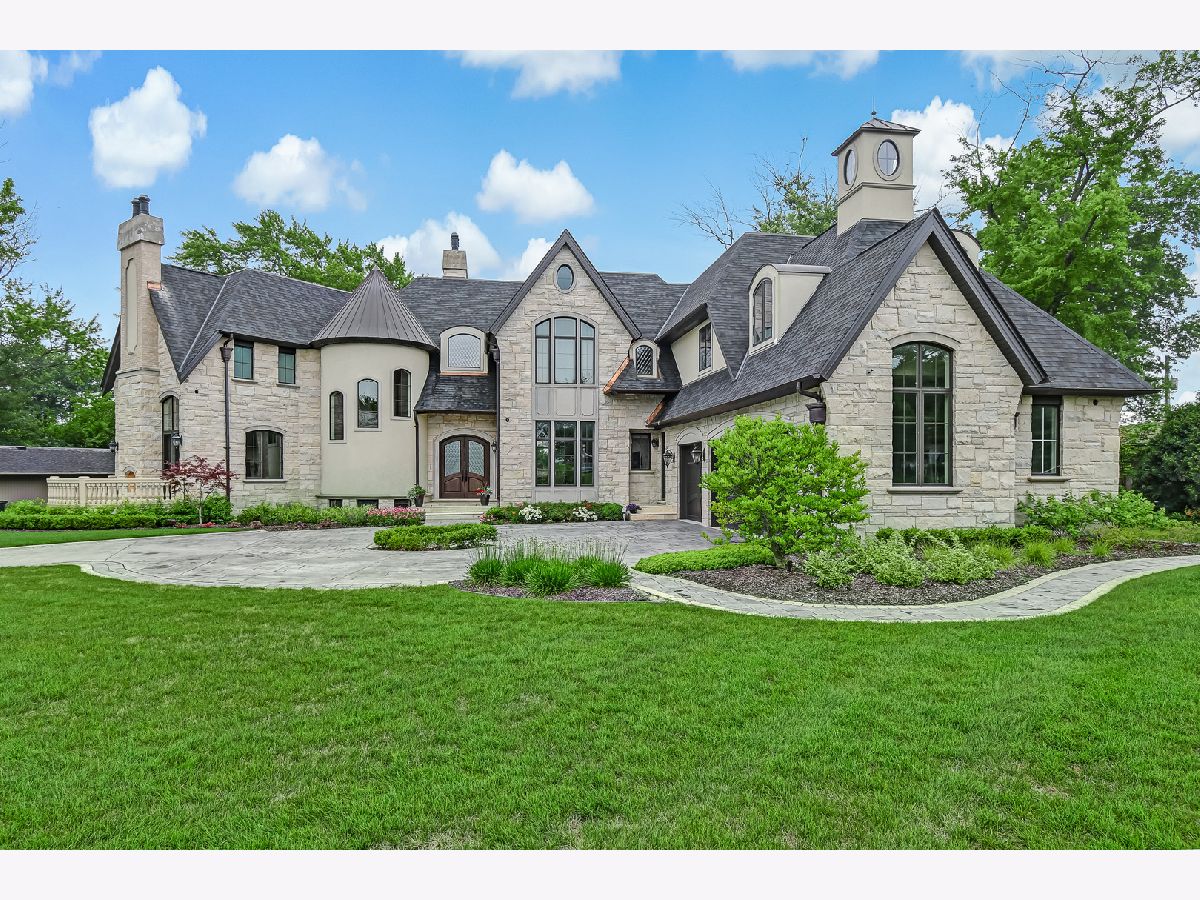
Room Specifics
Total Bedrooms: 5
Bedrooms Above Ground: 4
Bedrooms Below Ground: 1
Dimensions: —
Floor Type: Hardwood
Dimensions: —
Floor Type: Hardwood
Dimensions: —
Floor Type: Hardwood
Dimensions: —
Floor Type: —
Full Bathrooms: 7
Bathroom Amenities: Separate Shower,Steam Shower,Double Sink
Bathroom in Basement: 1
Rooms: Bedroom 5,Breakfast Room,Office,Recreation Room,Sitting Room,Media Room,Foyer,Mud Room,Kitchen,Heated Sun Room
Basement Description: Finished
Other Specifics
| 4 | |
| Concrete Perimeter | |
| — | |
| Brick Paver Patio, In Ground Pool, Storms/Screens, Fire Pit | |
| Lake Front,Landscaped,Lake Access,Outdoor Lighting,Waterfront | |
| 177X38X38X39X32X100X92X26X | |
| — | |
| Full | |
| Hot Tub, Hardwood Floors, Heated Floors, First Floor Laundry, Walk-In Closet(s), Coffered Ceiling(s), Special Millwork, Separate Dining Room | |
| Range, Dishwasher, High End Refrigerator, Washer, Dryer, Disposal, Stainless Steel Appliance(s) | |
| Not in DB | |
| Lake, Water Rights | |
| — | |
| — | |
| — |
Tax History
| Year | Property Taxes |
|---|---|
| 2014 | $9,172 |
| 2021 | $36,062 |
Contact Agent
Nearby Similar Homes
Nearby Sold Comparables
Contact Agent
Listing Provided By
Compass

