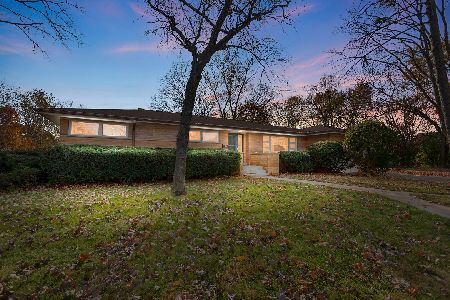5605 Lawn Drive, Western Springs, Illinois 60558
$549,000
|
Sold
|
|
| Status: | Closed |
| Sqft: | 0 |
| Cost/Sqft: | — |
| Beds: | 4 |
| Baths: | 3 |
| Year Built: | 1967 |
| Property Taxes: | $12,494 |
| Days On Market: | 1627 |
| Lot Size: | 0,28 |
Description
Impressive 4 Bedroom, 2.5 Bath Home in Ridgewood with Exceptional Space, an Attached 2 Car Garage and an Expansive Backyard. A Foyer Opens to the Spacious Living Room and Dining Room with Crown Moldings. Included in the Fully Applianced White Cabinet Kitchen is an Island and an Eating Area. The Lower Level Family Rm with a Fireplace has Access to the Patio, Overlooking the Beautifully Landscaped Fenced Backyard. A Hallway Leading to the Laundry Area and the Powder Room Completes the Functional Design. The Basement Provides a Huge Recreation Room, a Utility Room and Storage. A Second Floor Features a Primary Bedroom Suite with Bath, 3 Additional Bedrooms and a Bath. Located in the Award Winning Highlands School District and Lyons Township High School District, This Home is Convenient to Train, Town, Restaurants, Shopping, Airports and Expressways with Beautiful Ridgewood Park at the end of the Street!
Property Specifics
| Single Family | |
| — | |
| — | |
| 1967 | |
| Partial | |
| — | |
| No | |
| 0.28 |
| Cook | |
| Ridgewood | |
| 0 / Not Applicable | |
| None | |
| Public | |
| Public Sewer | |
| 11144739 | |
| 18182000250000 |
Nearby Schools
| NAME: | DISTRICT: | DISTANCE: | |
|---|---|---|---|
|
Grade School
Highlands Elementary School |
106 | — | |
|
Middle School
Highlands Middle School |
106 | Not in DB | |
|
High School
Lyons Twp High School |
204 | Not in DB | |
Property History
| DATE: | EVENT: | PRICE: | SOURCE: |
|---|---|---|---|
| 23 Aug, 2021 | Sold | $549,000 | MRED MLS |
| 10 Jul, 2021 | Under contract | $549,900 | MRED MLS |
| 5 Jul, 2021 | Listed for sale | $549,900 | MRED MLS |
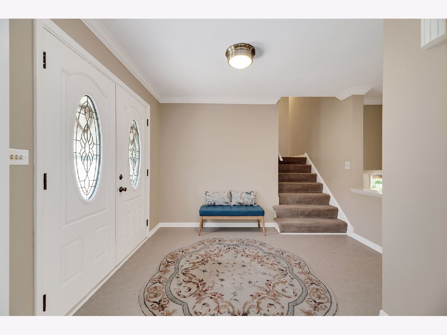
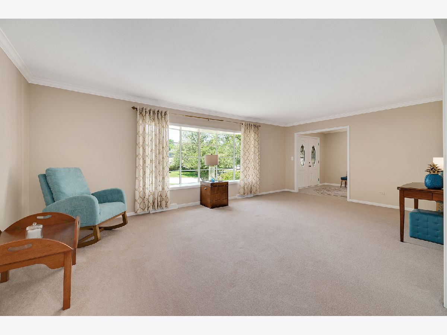
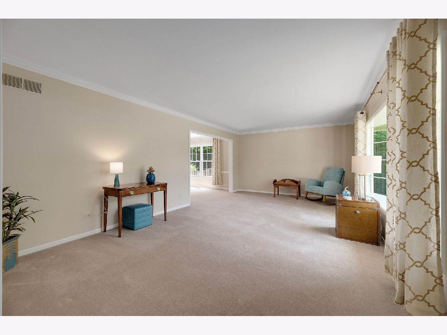
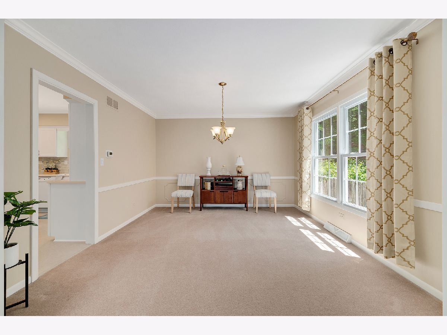
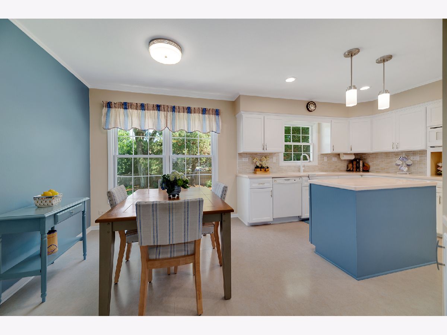
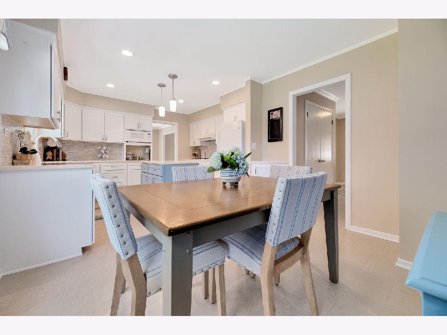
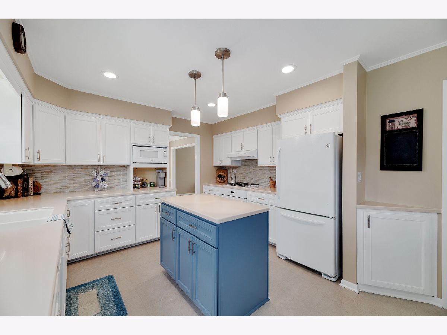
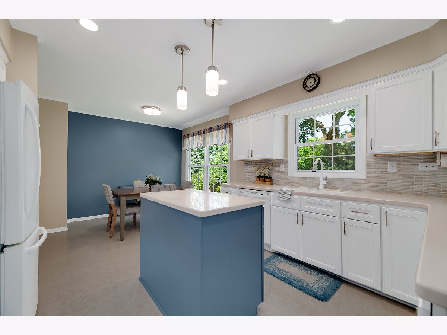
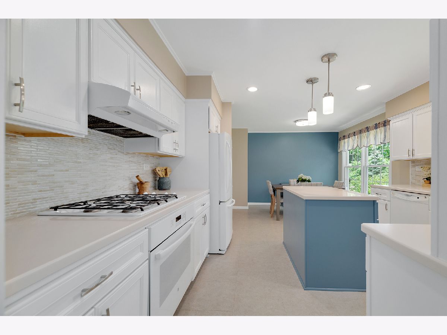
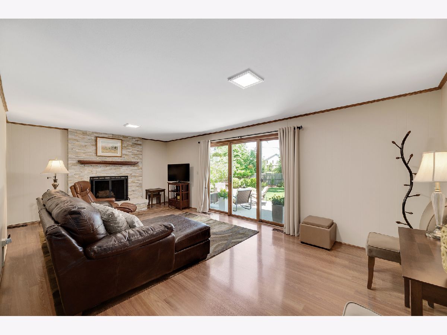
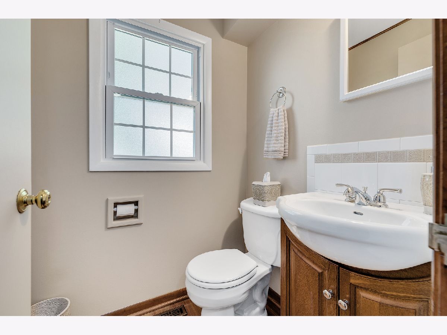
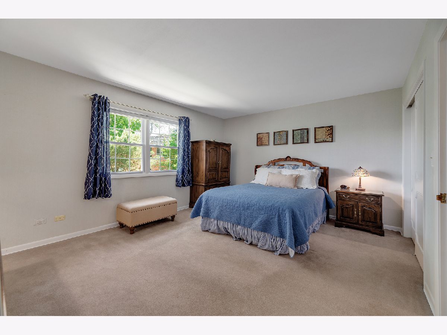
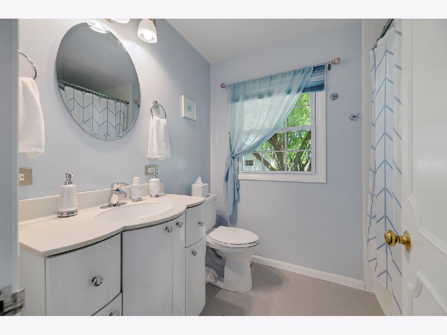
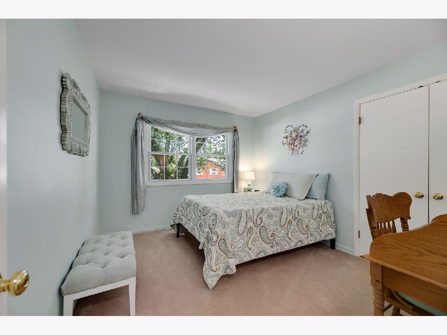
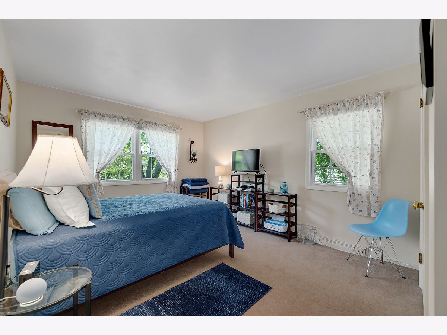
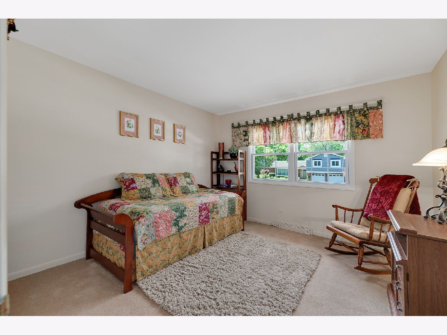
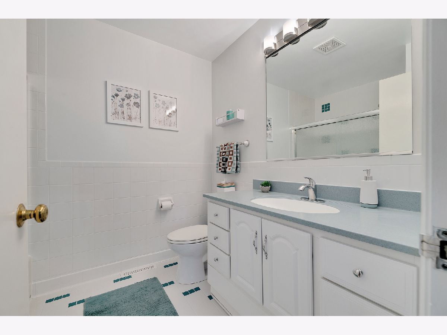
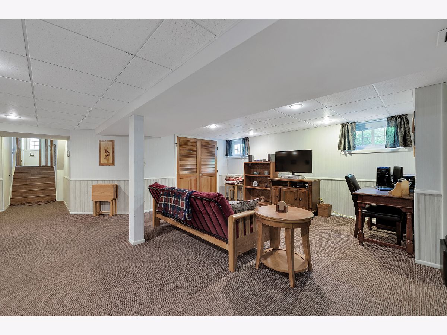
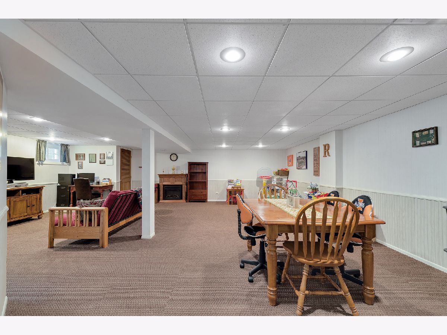
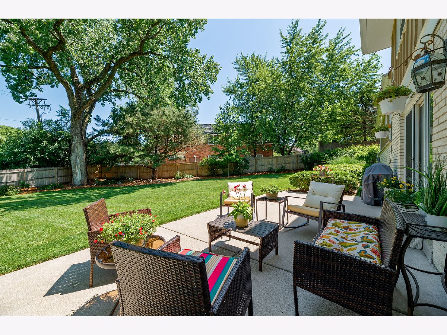
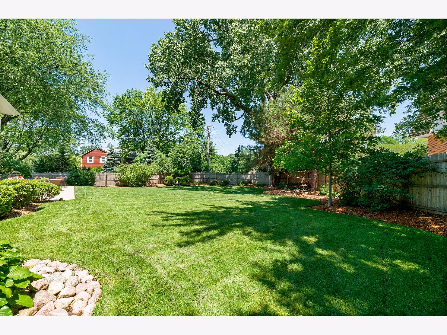
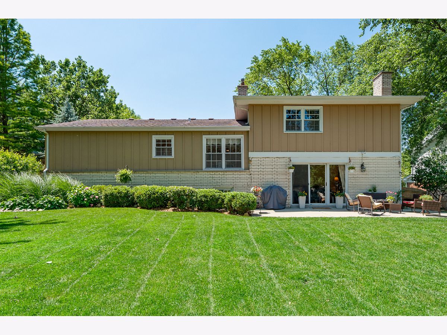
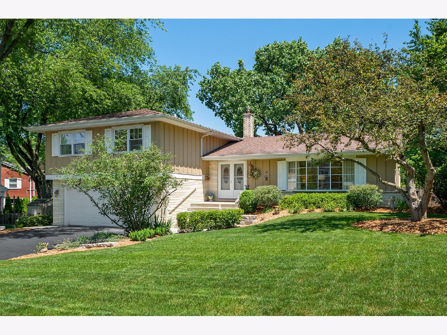
Room Specifics
Total Bedrooms: 4
Bedrooms Above Ground: 4
Bedrooms Below Ground: 0
Dimensions: —
Floor Type: Carpet
Dimensions: —
Floor Type: Carpet
Dimensions: —
Floor Type: Carpet
Full Bathrooms: 3
Bathroom Amenities: —
Bathroom in Basement: 0
Rooms: Recreation Room
Basement Description: Finished,Sub-Basement
Other Specifics
| 2 | |
| — | |
| — | |
| Patio | |
| — | |
| 76X138X66X100X92 | |
| — | |
| Full | |
| — | |
| Range, Microwave, Dishwasher, Refrigerator, Washer, Dryer, Disposal | |
| Not in DB | |
| Park, Curbs, Street Paved | |
| — | |
| — | |
| Wood Burning |
Tax History
| Year | Property Taxes |
|---|---|
| 2021 | $12,494 |
Contact Agent
Nearby Similar Homes
Nearby Sold Comparables
Contact Agent
Listing Provided By
Re/Max Properties




