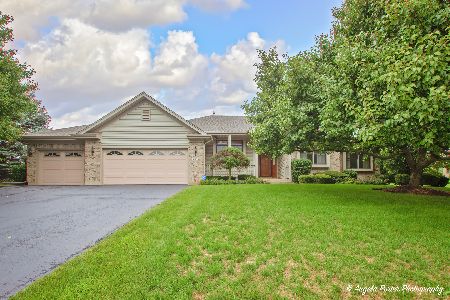5605 Prairie Rose Lane, Johnsburg, Illinois 60051
$320,000
|
Sold
|
|
| Status: | Closed |
| Sqft: | 2,800 |
| Cost/Sqft: | $114 |
| Beds: | 4 |
| Baths: | 3 |
| Year Built: | 2001 |
| Property Taxes: | $7,190 |
| Days On Market: | 2741 |
| Lot Size: | 0,84 |
Description
Gorgeous 2 story home professionally landscaped .84 acre w/great curb appeal in desirable Prairie View Estates. Hardwood floors/freshly painted through out/formal dining room w/crown molding. Chefs kitchen w/newer stainless steel appls. & tons of counter space plus large breakfast bar. Eating area w/bay window. Great room w/ soaring ceilings & a cozy floor to ceiling brick-front fireplace. Luxury master bedroom w/bay window, vaulted ceiling, MB features dual vanities,whirlpool tub, separate shower, private water closet & a walk-in closet. Yes two... first floor master suites this one w/full bath/bay window/this MB has a private entrance. Huge 3 season room finished w/gorgeous knotty pine walls & ceiling overlooking a Koi pond & mature trees. Oak stair railings leading to loft/ 2 huge bedrooms/bay window/full bath. Full English basement plumbed for full bath/separate stairs lead to 3 car garage/New roof/hot water heater. Wow! must see to believe!
Property Specifics
| Single Family | |
| — | |
| — | |
| 2001 | |
| Full,English | |
| — | |
| No | |
| 0.84 |
| Mc Henry | |
| Prairie View Estates | |
| 0 / Not Applicable | |
| None | |
| Community Well | |
| Septic-Private | |
| 10026143 | |
| 0901277008 |
Nearby Schools
| NAME: | DISTRICT: | DISTANCE: | |
|---|---|---|---|
|
Middle School
Johnsburg Junior High School |
12 | Not in DB | |
|
High School
Johnsburg High School |
12 | Not in DB | |
Property History
| DATE: | EVENT: | PRICE: | SOURCE: |
|---|---|---|---|
| 24 Aug, 2018 | Sold | $320,000 | MRED MLS |
| 22 Jul, 2018 | Under contract | $319,900 | MRED MLS |
| 20 Jul, 2018 | Listed for sale | $319,900 | MRED MLS |
Room Specifics
Total Bedrooms: 4
Bedrooms Above Ground: 4
Bedrooms Below Ground: 0
Dimensions: —
Floor Type: Carpet
Dimensions: —
Floor Type: Carpet
Dimensions: —
Floor Type: Carpet
Full Bathrooms: 3
Bathroom Amenities: Whirlpool,Separate Shower,Double Sink
Bathroom in Basement: 0
Rooms: Eating Area,Foyer,Loft,Sun Room
Basement Description: Unfinished
Other Specifics
| 3 | |
| Concrete Perimeter | |
| Asphalt | |
| Deck, Patio, Porch, Screened Deck, Storms/Screens | |
| Corner Lot,Landscaped | |
| 105X288X125X258 | |
| — | |
| Full | |
| Vaulted/Cathedral Ceilings, Hardwood Floors, First Floor Bedroom, First Floor Laundry, First Floor Full Bath | |
| Range, Microwave, Dishwasher, Refrigerator, Washer, Dryer, Stainless Steel Appliance(s) | |
| Not in DB | |
| Street Lights, Street Paved | |
| — | |
| — | |
| Wood Burning, Gas Starter |
Tax History
| Year | Property Taxes |
|---|---|
| 2018 | $7,190 |
Contact Agent
Nearby Sold Comparables
Contact Agent
Listing Provided By
CENTURY 21 Roberts & Andrews





