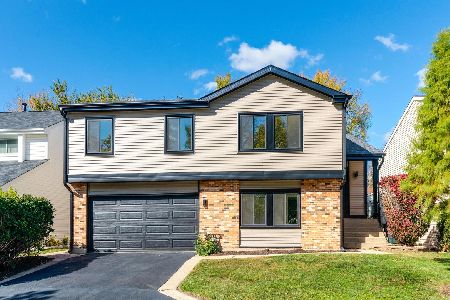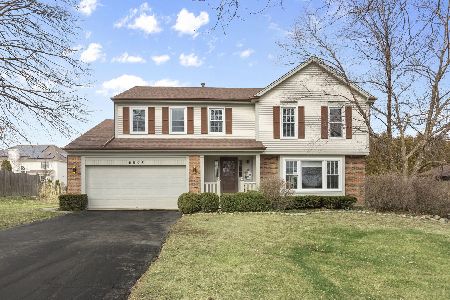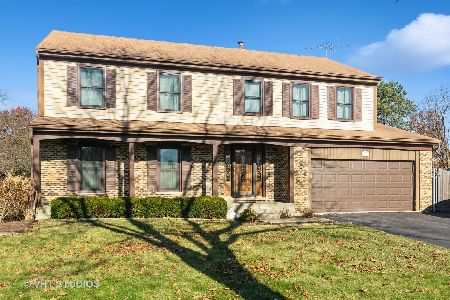5607 Highland Drive, Palatine, Illinois 60067
$595,000
|
Sold
|
|
| Status: | Closed |
| Sqft: | 3,088 |
| Cost/Sqft: | $201 |
| Beds: | 4 |
| Baths: | 5 |
| Year Built: | 1999 |
| Property Taxes: | $15,019 |
| Days On Market: | 2786 |
| Lot Size: | 0,21 |
Description
Back on the Market with $30,000 worth of NEW improvements!! Brand New Architectural Roof! Brand New Plush Carpets on the 1st and 2nd Floors! Brand New Granite Counters in the Master Bath and Main Powder Room, Plus Brand New Carrier Furnace in January. Pottery Barn Paint Colors! Best Buy in Fabulous Wexford! Sunny, Bright & Open Throughout! 4 Generously Sized Bedrooms All Featuring Vaulted Ceilings PLUS Large Loft ~ Huge Master Suite w/Sitting Room, Walk-In Closet & Master Bath w/Relaxing Whirlpool, Separate Shower & Double Sinks ~ Open Family Room w/Cozy Fireplace ~ Gourmet Kitchen w/Quartz Counters, All Newer Stainless Appliances, Enormous Island & Lovely Decorative Backsplash ~ Main Floor Den w/Built Ins ~ Abundance of Hardwood Floors Recently Refinished ~ Fabulous Finished English Basement w/Huge Recreation Room, Half Bath and a Separate Play Space & Craft Room w/Tons Of Cabinetry ~ ELFA Organizers ~ Gorgeous 3 Level Deck ~ Huge 3 Car Garage ~ Award Winning Schools!
Property Specifics
| Single Family | |
| — | |
| — | |
| 1999 | |
| Full,English | |
| CENTURY | |
| No | |
| 0.21 |
| Cook | |
| Wexford | |
| 330 / Annual | |
| Other | |
| Lake Michigan | |
| Public Sewer | |
| 09978414 | |
| 02273030440000 |
Nearby Schools
| NAME: | DISTRICT: | DISTANCE: | |
|---|---|---|---|
|
Grade School
Central Road Elementary School |
15 | — | |
|
Middle School
Plum Grove Junior High School |
15 | Not in DB | |
|
High School
Wm Fremd High School |
211 | Not in DB | |
Property History
| DATE: | EVENT: | PRICE: | SOURCE: |
|---|---|---|---|
| 24 Aug, 2018 | Sold | $595,000 | MRED MLS |
| 22 Jun, 2018 | Under contract | $619,900 | MRED MLS |
| 8 Jun, 2018 | Listed for sale | $619,900 | MRED MLS |
Room Specifics
Total Bedrooms: 4
Bedrooms Above Ground: 4
Bedrooms Below Ground: 0
Dimensions: —
Floor Type: —
Dimensions: —
Floor Type: Carpet
Dimensions: —
Floor Type: Carpet
Full Bathrooms: 5
Bathroom Amenities: Whirlpool,Separate Shower,Double Sink
Bathroom in Basement: 1
Rooms: Office,Loft,Bonus Room,Recreation Room,Play Room,Sitting Room,Storage
Basement Description: Finished
Other Specifics
| 3 | |
| — | |
| Asphalt | |
| Deck, Storms/Screens | |
| Landscaped | |
| 79X114X77X122 | |
| — | |
| Full | |
| Vaulted/Cathedral Ceilings, Hardwood Floors, First Floor Laundry | |
| Double Oven, Microwave, Dishwasher, Refrigerator, Washer, Dryer, Disposal, Stainless Steel Appliance(s) | |
| Not in DB | |
| Sidewalks, Street Lights, Street Paved | |
| — | |
| — | |
| Gas Log |
Tax History
| Year | Property Taxes |
|---|---|
| 2018 | $15,019 |
Contact Agent
Nearby Similar Homes
Nearby Sold Comparables
Contact Agent
Listing Provided By
Coldwell Banker Residential Brokerage









