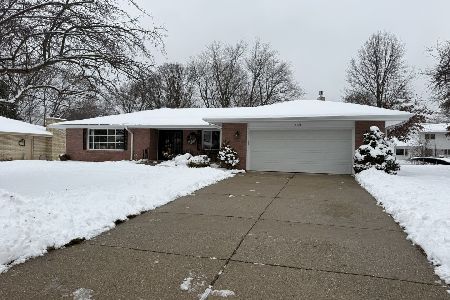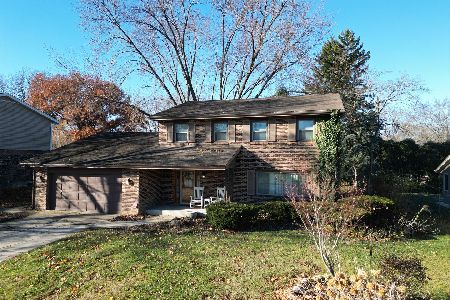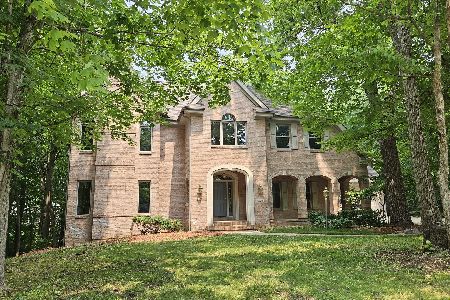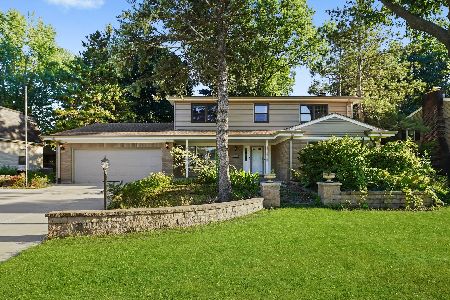5607 Inverness Drive, Rockford, Illinois 61107
$158,000
|
Sold
|
|
| Status: | Closed |
| Sqft: | 1,904 |
| Cost/Sqft: | $86 |
| Beds: | 4 |
| Baths: | 3 |
| Year Built: | 1965 |
| Property Taxes: | $3,949 |
| Days On Market: | 2406 |
| Lot Size: | 0,25 |
Description
Location-Guilford Country Club Estates! Quiet and convenient. Just steps away from shopping, restaurants, hospital, gym, and more. Upgrade- None needed. All done! Kitchen completely renovated from 2014-2018. Maple cabinets. Soft closing drawers. Quartz countertop. Under-mount sink. KitchenAid/Whirlpool. Armstrong hardwood floors in living room, dining room, and hallway 2nd floor. 2014 New architectural roof; 2017 New windows with lifetime guarantee; 2017 Furnace; 2017 Garage door & openers, 2018 outside doors. All bathrooms are tastefully upgraded 2018. New light features, crown molding, six-panel doors, plenty of closets! Plus, a beautiful, serene, private, park-like backyard. County taxes. Brookview elementary school. Great price, great location, and great upgrade. Come to see it and become the lucky new owner. Property being sold "As-Is".
Property Specifics
| Single Family | |
| — | |
| Traditional | |
| 1965 | |
| Full | |
| — | |
| No | |
| 0.25 |
| Winnebago | |
| Guilford Country Club | |
| 0 / Not Applicable | |
| None | |
| Public | |
| Public Sewer | |
| 10375034 | |
| 1221257006 |
Nearby Schools
| NAME: | DISTRICT: | DISTANCE: | |
|---|---|---|---|
|
Grade School
Brookview Elementary School |
205 | — | |
Property History
| DATE: | EVENT: | PRICE: | SOURCE: |
|---|---|---|---|
| 5 Jul, 2019 | Sold | $158,000 | MRED MLS |
| 9 Jun, 2019 | Under contract | $163,000 | MRED MLS |
| — | Last price change | $169,900 | MRED MLS |
| 10 May, 2019 | Listed for sale | $180,000 | MRED MLS |
Room Specifics
Total Bedrooms: 4
Bedrooms Above Ground: 4
Bedrooms Below Ground: 0
Dimensions: —
Floor Type: Carpet
Dimensions: —
Floor Type: Carpet
Dimensions: —
Floor Type: Hardwood
Full Bathrooms: 3
Bathroom Amenities: Soaking Tub
Bathroom in Basement: 0
Rooms: Recreation Room
Basement Description: Partially Finished
Other Specifics
| 2 | |
| — | |
| Concrete | |
| — | |
| — | |
| 8014080140 | |
| — | |
| Half | |
| Hardwood Floors | |
| Range, Microwave, Dishwasher, Refrigerator, Disposal, Water Softener Rented | |
| Not in DB | |
| Tennis Courts, Street Paved | |
| — | |
| — | |
| Gas Log |
Tax History
| Year | Property Taxes |
|---|---|
| 2019 | $3,949 |
Contact Agent
Nearby Similar Homes
Nearby Sold Comparables
Contact Agent
Listing Provided By
Gambino Realtors Home Builders









