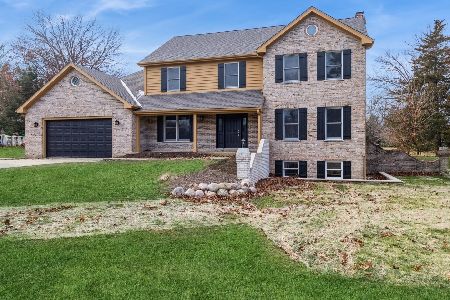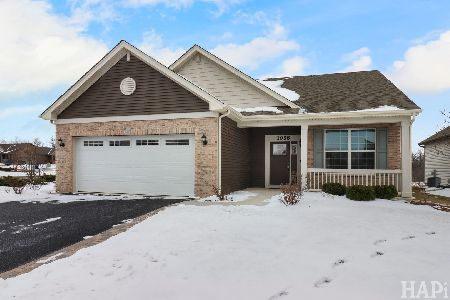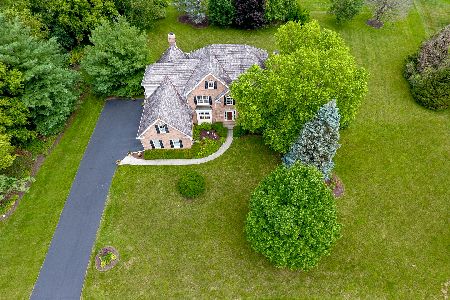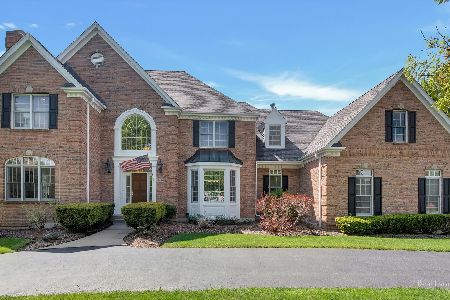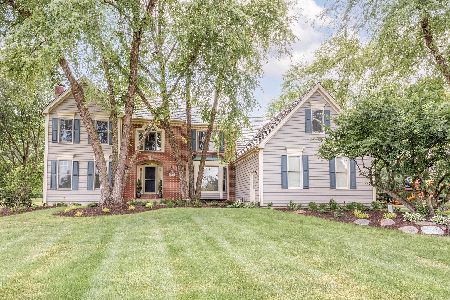5607 Winding Road, Crystal Lake, Illinois 60014
$390,000
|
Sold
|
|
| Status: | Closed |
| Sqft: | 3,248 |
| Cost/Sqft: | $122 |
| Beds: | 3 |
| Baths: | 5 |
| Year Built: | 1995 |
| Property Taxes: | $13,355 |
| Days On Market: | 3625 |
| Lot Size: | 1,50 |
Description
This lovely 3200+ sqft home is situated on a well-manicured 1.5 acre corner lot and has an open floor plan, gleaming hardwood floors, an abundance of natural light, finished 1800+ sqft English basement & 3-car side load garage with walk-up attic. The heart of the home includes a formal living room, dining room, family room w/fireplace, kitchen, laundry/mud room & a main level en suite which is ideal for a home office or a guest, nanny or in-law suite. The eat-in kitchen boasts stainless steel appliances, walk-in pantry, a breakfast island, 2 butler pantries & leads to the deck overlooking seasonal landscaping. Second level includes a master bedroom suite with sitting area, walk-in closet & luxury bath as well as a two bedrooms with a shared Jack n' Jill bath. The lower level with exterior access includes a recreation area, two bedrooms, a full bath & a utility/storage room to accommodate all of your needs. Prairie Ridge School district. Home warranty included for extra peace of mind.
Property Specifics
| Single Family | |
| — | |
| Traditional | |
| 1995 | |
| Full | |
| CUSTOM | |
| No | |
| 1.5 |
| Mc Henry | |
| Paradise Grove | |
| 150 / Annual | |
| None | |
| Private Well | |
| Septic-Private | |
| 09166124 | |
| 1435326002 |
Nearby Schools
| NAME: | DISTRICT: | DISTANCE: | |
|---|---|---|---|
|
Grade School
Prairie Grove Elementary School |
46 | — | |
|
Middle School
Prairie Grove Junior High School |
46 | Not in DB | |
|
High School
Prairie Ridge High School |
155 | Not in DB | |
Property History
| DATE: | EVENT: | PRICE: | SOURCE: |
|---|---|---|---|
| 18 Nov, 2007 | Sold | $487,000 | MRED MLS |
| 22 Oct, 2007 | Under contract | $499,900 | MRED MLS |
| 21 Sep, 2007 | Listed for sale | $499,900 | MRED MLS |
| 27 Jun, 2016 | Sold | $390,000 | MRED MLS |
| 28 Apr, 2016 | Under contract | $397,400 | MRED MLS |
| — | Last price change | $404,900 | MRED MLS |
| 15 Mar, 2016 | Listed for sale | $414,900 | MRED MLS |
Room Specifics
Total Bedrooms: 5
Bedrooms Above Ground: 3
Bedrooms Below Ground: 2
Dimensions: —
Floor Type: Carpet
Dimensions: —
Floor Type: Carpet
Dimensions: —
Floor Type: Carpet
Dimensions: —
Floor Type: —
Full Bathrooms: 5
Bathroom Amenities: Whirlpool,Separate Shower,Double Sink
Bathroom in Basement: 1
Rooms: Attic,Bedroom 5,Deck,Eating Area,Foyer,Recreation Room,Suite,Utility Room-Lower Level,Walk In Closet
Basement Description: Finished,Exterior Access
Other Specifics
| 3 | |
| Concrete Perimeter | |
| Asphalt | |
| Deck, Storms/Screens | |
| Corner Lot,Landscaped | |
| 213 X 301 X 194 X 309 | |
| Full | |
| Full | |
| Bar-Dry, Hardwood Floors, First Floor Bedroom, In-Law Arrangement, First Floor Laundry, First Floor Full Bath | |
| Double Oven, Microwave, Dishwasher, Refrigerator, Stainless Steel Appliance(s) | |
| Not in DB | |
| Street Lights, Street Paved | |
| — | |
| — | |
| Wood Burning, Attached Fireplace Doors/Screen, Gas Starter |
Tax History
| Year | Property Taxes |
|---|---|
| 2007 | $11,682 |
| 2016 | $13,355 |
Contact Agent
Nearby Similar Homes
Nearby Sold Comparables
Contact Agent
Listing Provided By
Berkshire Hathaway HomeServices KoenigRubloff


