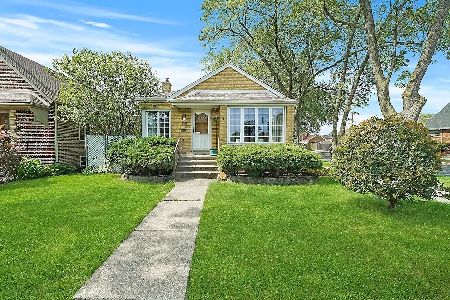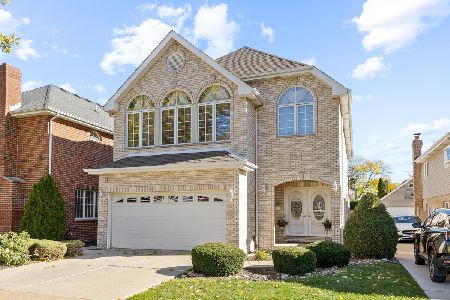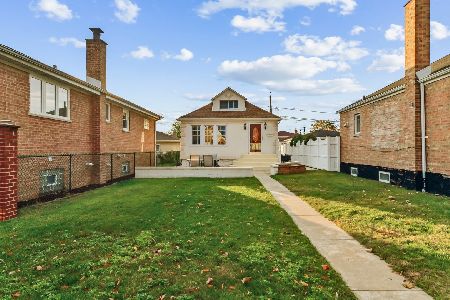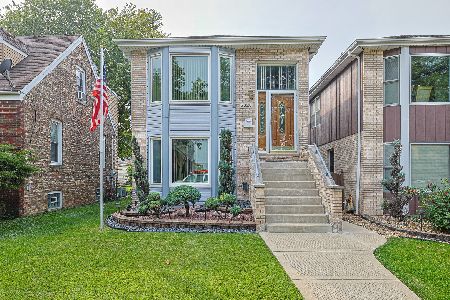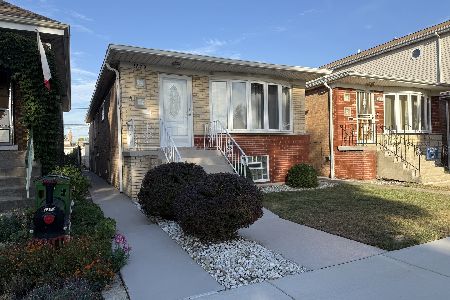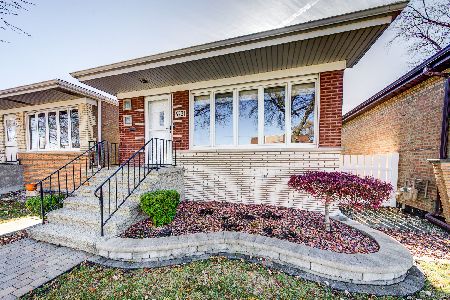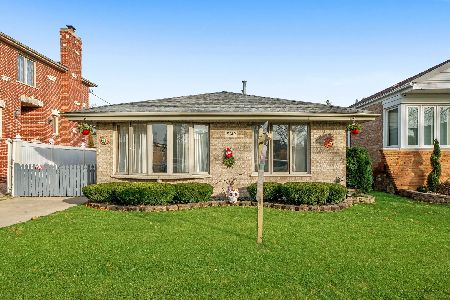5609 Nashville Avenue, Garfield Ridge, Chicago, Illinois 60638
$649,000
|
Sold
|
|
| Status: | Closed |
| Sqft: | 2,700 |
| Cost/Sqft: | $240 |
| Beds: | 4 |
| Baths: | 4 |
| Year Built: | 2007 |
| Property Taxes: | $7,392 |
| Days On Market: | 1308 |
| Lot Size: | 0,12 |
Description
Exquisite custom built, all brick residence in the heart of Garfield Ridge. Masterfully constructed & meticulously maintained on a 39 x 133 lot. This home features hard wood floors throughout and carefully chosen fixtures and finishes, complete with two stone fireplaces. Stunning chef's kitchen appointed Sub-Zero, oversized professional Wolf range/oven, and Bosch luxury appliances, custom cabinetry, oversized island, and granite throughout, truly an entertainer's dream! Enormous master suite includes a vaulted ceiling, spa bathroom, and custom Elfa closets. Second level also features two large additional bedrooms, walk in closets, and gorgeous natural light. Full finished basement includes bedroom, laundry room, mud room area, fireplace, and a full bath. Additional refrigerator also included in basement. Double paned windows, recessed lighting, dual zoned HVAC, newly replaced commercial grade water tank, and sump pump. Enjoy the beautiful custom shaded deck, gorgeous landscaping, and quaint yard, with 2.5 car garage. Impeccable attention to detail-nothing missed in this home!
Property Specifics
| Single Family | |
| — | |
| — | |
| 2007 | |
| — | |
| — | |
| No | |
| 0.12 |
| Cook | |
| — | |
| — / Not Applicable | |
| — | |
| — | |
| — | |
| 11440182 | |
| 19182120500000 |
Nearby Schools
| NAME: | DISTRICT: | DISTANCE: | |
|---|---|---|---|
|
Grade School
Byrne Elementary School |
299 | — | |
|
Middle School
Byrne Elementary School |
299 | Not in DB | |
|
High School
Kennedy High School |
299 | Not in DB | |
Property History
| DATE: | EVENT: | PRICE: | SOURCE: |
|---|---|---|---|
| 2 Sep, 2022 | Sold | $649,000 | MRED MLS |
| 19 Jul, 2022 | Under contract | $649,000 | MRED MLS |
| 20 Jun, 2022 | Listed for sale | $649,000 | MRED MLS |
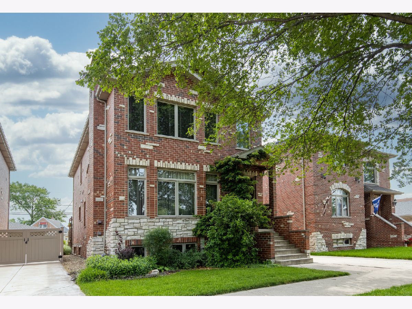
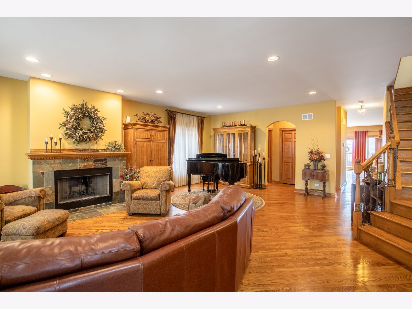
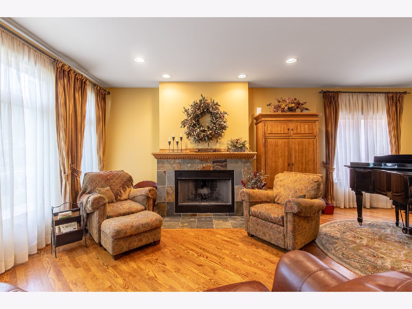
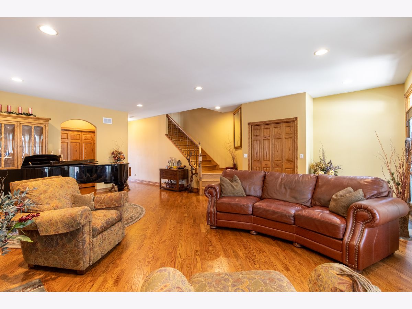
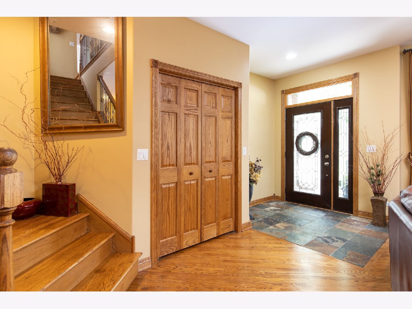
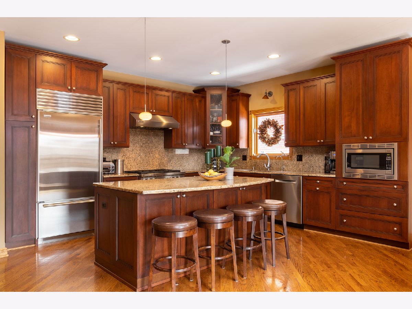
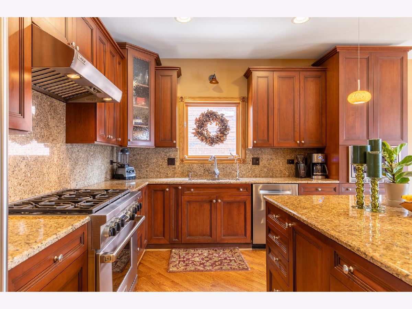
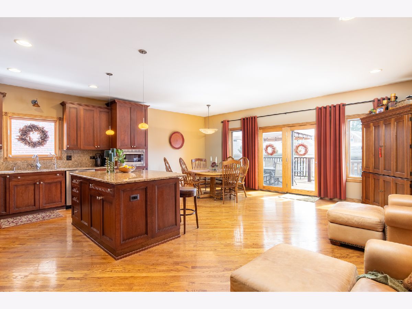
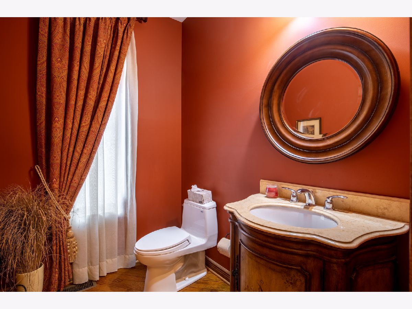
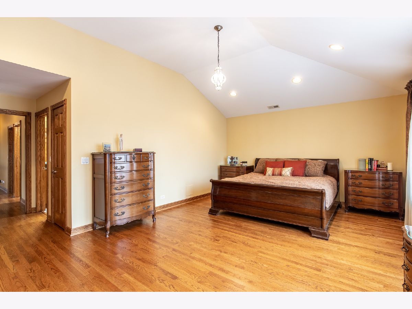
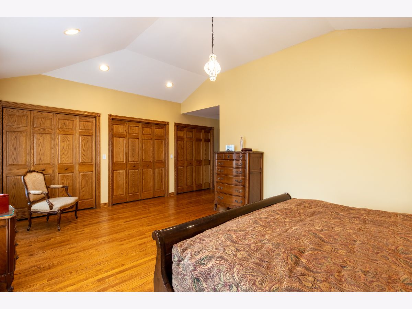
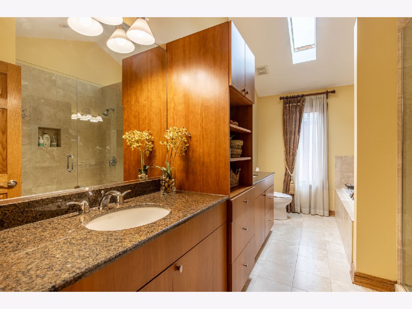
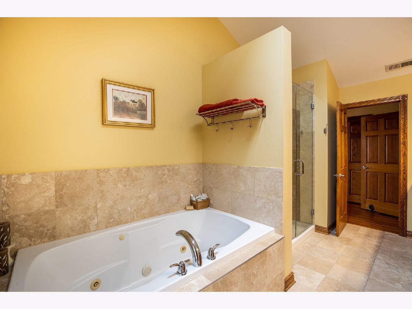
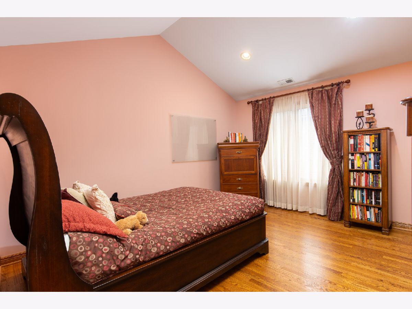
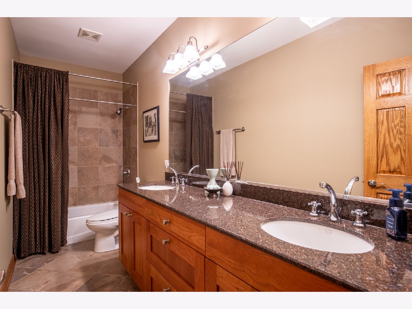
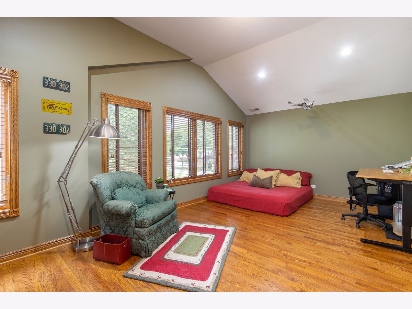
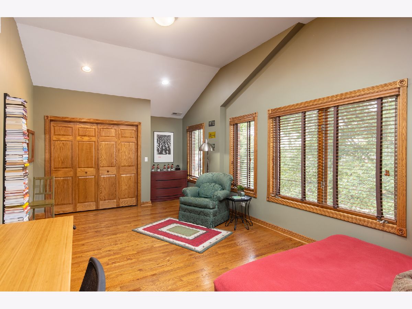
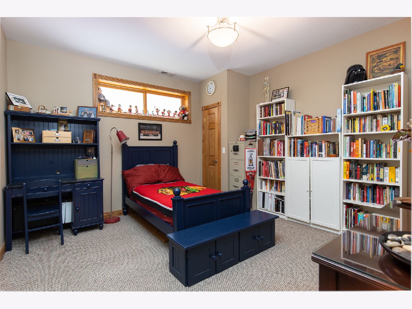
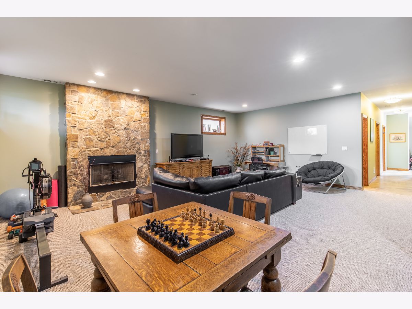
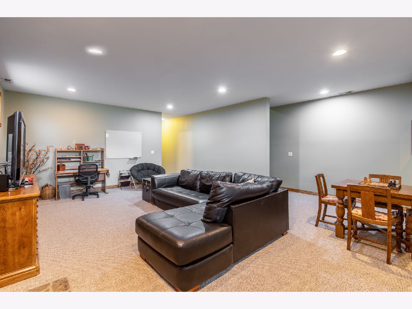
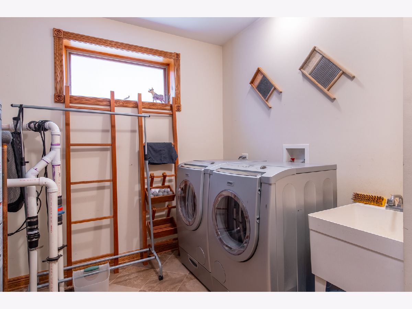
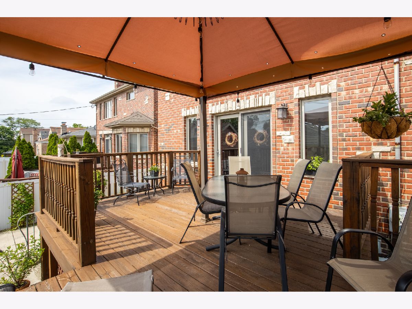
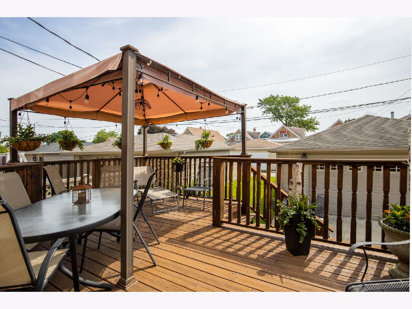
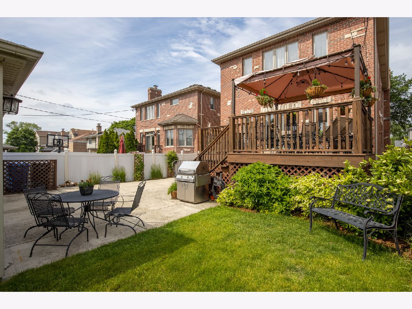
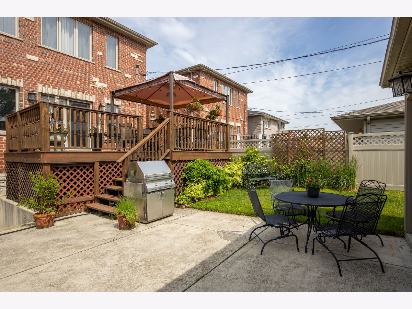
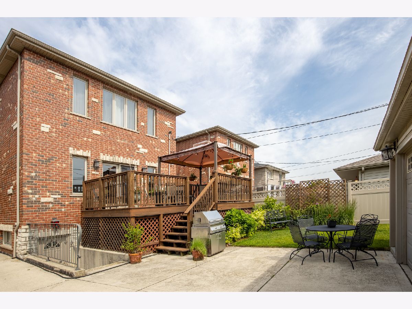
Room Specifics
Total Bedrooms: 4
Bedrooms Above Ground: 4
Bedrooms Below Ground: 0
Dimensions: —
Floor Type: —
Dimensions: —
Floor Type: —
Dimensions: —
Floor Type: —
Full Bathrooms: 4
Bathroom Amenities: —
Bathroom in Basement: 1
Rooms: —
Basement Description: Finished,Exterior Access
Other Specifics
| 2.5 | |
| — | |
| Concrete,Side Drive | |
| — | |
| — | |
| 39X133 | |
| — | |
| — | |
| — | |
| — | |
| Not in DB | |
| — | |
| — | |
| — | |
| — |
Tax History
| Year | Property Taxes |
|---|---|
| 2022 | $7,392 |
Contact Agent
Nearby Similar Homes
Nearby Sold Comparables
Contact Agent
Listing Provided By
Northwest Real Estate Group

