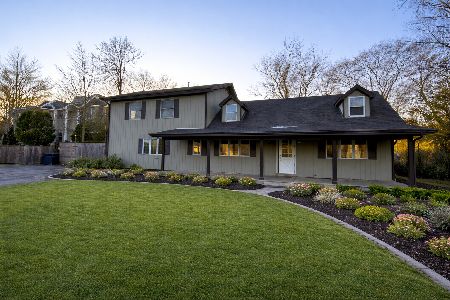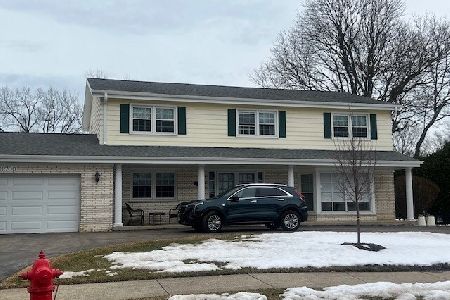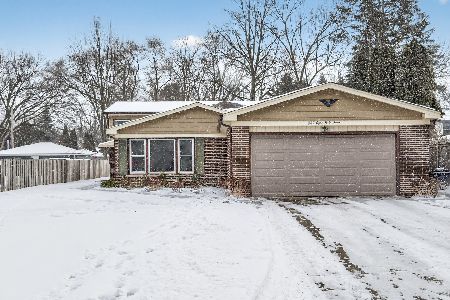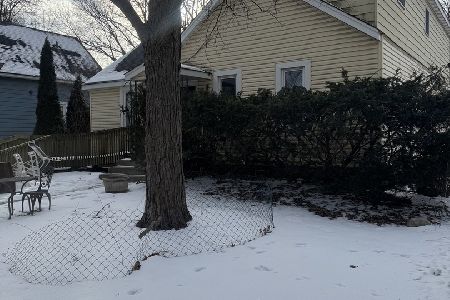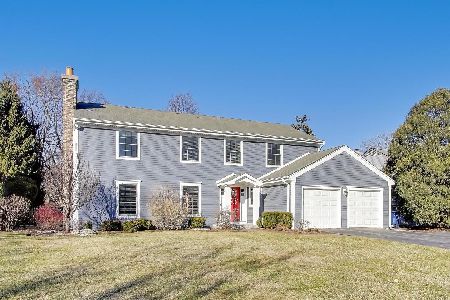561 Alice Drive, Northbrook, Illinois 60062
$1,080,000
|
Sold
|
|
| Status: | Closed |
| Sqft: | 9,845 |
| Cost/Sqft: | $122 |
| Beds: | 6 |
| Baths: | 7 |
| Year Built: | 2005 |
| Property Taxes: | $29,167 |
| Days On Market: | 2907 |
| Lot Size: | 0,46 |
Description
Majestic describes the quality & value of this extraordinary Northbrook home. Dramatic FOY w/lavish staircase opens into voluptuous yet comfy home w/hrdwd flrs & meticulous millwork. Elegant DR accommodates large crowds while LR w/tray ceiling opens graciously via solid paneled doors into OFF. Gourmet Kit w/custom cabs, granite tops, Thermador stainless steel appls ,over-sized Brkfst area & flows into vast FR complete w/coffered ceilings,frpl,& sliders to patio.1st flr BR w/full BA & huge MUD Rm leads to 3 car garage.Decadent Mster w/tray ceiling,2 WICs, frpl, stylish BA w/granite tiling,steam shower,loads of cabs & relaxing jetted tub. Each add'l BR equipped w/full BA, copious closet space & large LDY. Entertainment is easy in finished LL w/huge bar, expansive Rec Rm w/frpl,7th & 8th BR w/shared Bath & loads of storage.Other highlights:Bosch washer/dryer, brick paved patio,balcony,concrete driveway,intercom system,arched entryways & more! Just mins to town,Metra,schools,shops & parks.
Property Specifics
| Single Family | |
| — | |
| — | |
| 2005 | |
| Full | |
| — | |
| No | |
| 0.46 |
| Cook | |
| — | |
| 0 / Not Applicable | |
| None | |
| Public | |
| Public Sewer | |
| 09885241 | |
| 04054040130000 |
Nearby Schools
| NAME: | DISTRICT: | DISTANCE: | |
|---|---|---|---|
|
Grade School
Hickory Point Elementary School |
27 | — | |
|
Middle School
Wood Oaks Junior High School |
27 | Not in DB | |
|
High School
Glenbrook North High School |
225 | Not in DB | |
|
Alternate Elementary School
Shabonee School |
— | Not in DB | |
Property History
| DATE: | EVENT: | PRICE: | SOURCE: |
|---|---|---|---|
| 7 Sep, 2018 | Sold | $1,080,000 | MRED MLS |
| 13 Jun, 2018 | Under contract | $1,199,000 | MRED MLS |
| — | Last price change | $1,299,000 | MRED MLS |
| 15 Mar, 2018 | Listed for sale | $1,299,000 | MRED MLS |
Room Specifics
Total Bedrooms: 8
Bedrooms Above Ground: 6
Bedrooms Below Ground: 2
Dimensions: —
Floor Type: Hardwood
Dimensions: —
Floor Type: Hardwood
Dimensions: —
Floor Type: Hardwood
Dimensions: —
Floor Type: —
Dimensions: —
Floor Type: —
Dimensions: —
Floor Type: —
Dimensions: —
Floor Type: —
Full Bathrooms: 7
Bathroom Amenities: Whirlpool,Separate Shower,Steam Shower,Double Sink,Bidet
Bathroom in Basement: 1
Rooms: Bedroom 5,Bedroom 6,Bedroom 7,Bedroom 8,Foyer,Mud Room,Office,Recreation Room,Walk In Closet
Basement Description: Finished
Other Specifics
| 3 | |
| Concrete Perimeter | |
| Concrete | |
| Balcony, Brick Paver Patio, Storms/Screens | |
| — | |
| 100X202X100X202 | |
| — | |
| Full | |
| Vaulted/Cathedral Ceilings, Hardwood Floors, First Floor Bedroom, In-Law Arrangement, Second Floor Laundry, First Floor Full Bath | |
| Double Oven, Microwave, Dishwasher, High End Refrigerator, Washer, Dryer, Disposal, Stainless Steel Appliance(s), Wine Refrigerator, Built-In Oven, Range Hood | |
| Not in DB | |
| Street Paved | |
| — | |
| — | |
| Gas Starter |
Tax History
| Year | Property Taxes |
|---|---|
| 2018 | $29,167 |
Contact Agent
Nearby Similar Homes
Nearby Sold Comparables
Contact Agent
Listing Provided By
@properties

