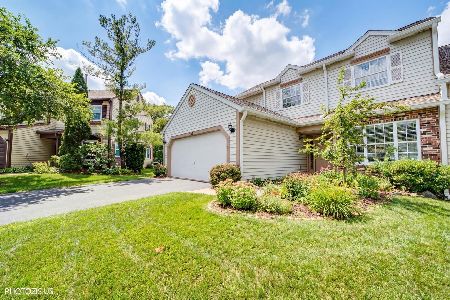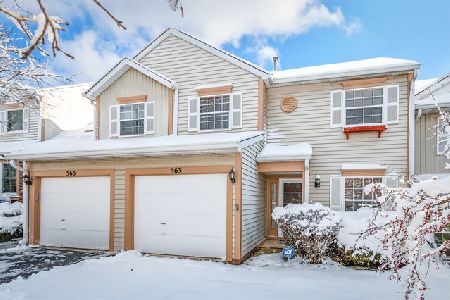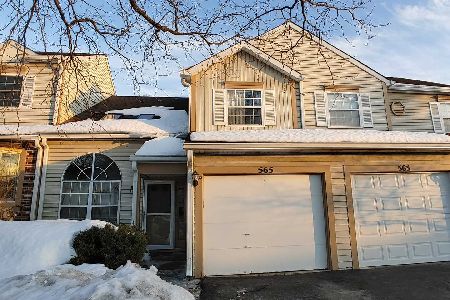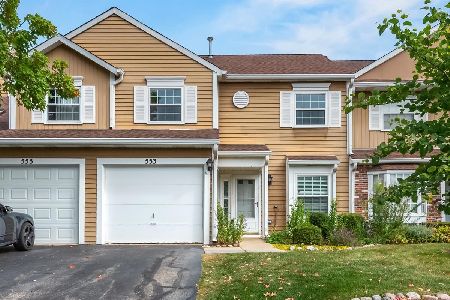561 Ascot Lane, Streamwood, Illinois 60107
$113,600
|
Sold
|
|
| Status: | Closed |
| Sqft: | 1,922 |
| Cost/Sqft: | $59 |
| Beds: | 3 |
| Baths: | 2 |
| Year Built: | 1990 |
| Property Taxes: | $4,933 |
| Days On Market: | 5043 |
| Lot Size: | 0,00 |
Description
Pre-Approved Reduced List Price of $113,600 as of 05/01/12. Excellent Short Sale Opportunity! Spacious 2 Story townhome w/ some nice updates. Floor plan consists of vaulted ceilings, first floor den, dual sliding glass doors to rear, etc... Kitchen was remodeled within the past 5 years. Property is loaded with space and has great potential. As-is.
Property Specifics
| Condos/Townhomes | |
| 2 | |
| — | |
| 1990 | |
| None | |
| ASHFORD | |
| No | |
| — |
| Cook | |
| Surrey Woods | |
| 170 / Monthly | |
| Insurance,Exterior Maintenance,Lawn Care | |
| Lake Michigan,Public | |
| Public Sewer, Sewer-Storm | |
| 08035408 | |
| 06154080400000 |
Nearby Schools
| NAME: | DISTRICT: | DISTANCE: | |
|---|---|---|---|
|
Grade School
Glenbrook Elementary School |
46 | — | |
|
Middle School
Canton Middle School |
46 | Not in DB | |
|
High School
Streamwood High School |
46 | Not in DB | |
Property History
| DATE: | EVENT: | PRICE: | SOURCE: |
|---|---|---|---|
| 6 Sep, 2012 | Sold | $113,600 | MRED MLS |
| 4 May, 2012 | Under contract | $113,600 | MRED MLS |
| — | Last price change | $129,000 | MRED MLS |
| 5 Apr, 2012 | Listed for sale | $129,000 | MRED MLS |
Room Specifics
Total Bedrooms: 3
Bedrooms Above Ground: 3
Bedrooms Below Ground: 0
Dimensions: —
Floor Type: Carpet
Dimensions: —
Floor Type: Carpet
Full Bathrooms: 2
Bathroom Amenities: —
Bathroom in Basement: 0
Rooms: Den
Basement Description: Slab
Other Specifics
| 2 | |
| Concrete Perimeter | |
| Asphalt | |
| — | |
| — | |
| 44X73X51X101 | |
| — | |
| Half | |
| First Floor Bedroom, Laundry Hook-Up in Unit | |
| — | |
| Not in DB | |
| — | |
| — | |
| — | |
| Wood Burning, Gas Starter |
Tax History
| Year | Property Taxes |
|---|---|
| 2012 | $4,933 |
Contact Agent
Nearby Similar Homes
Nearby Sold Comparables
Contact Agent
Listing Provided By
RE/MAX Destiny









