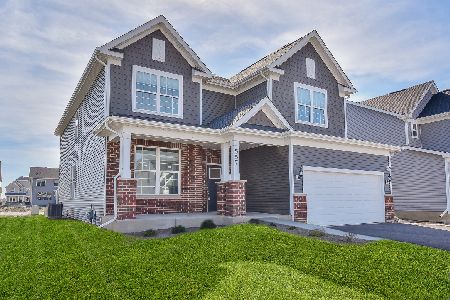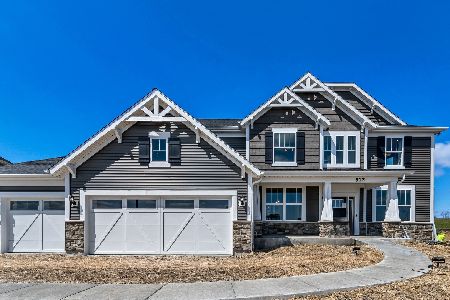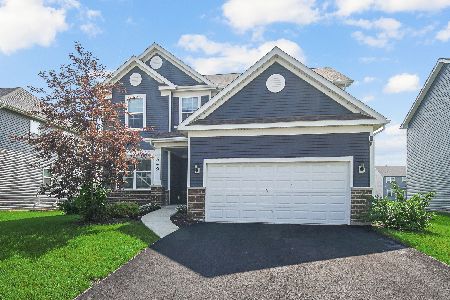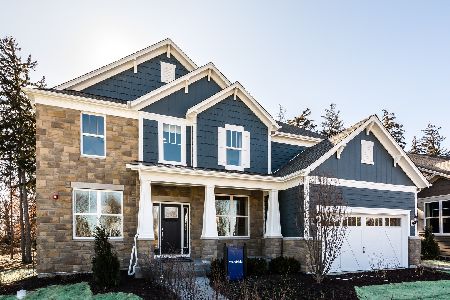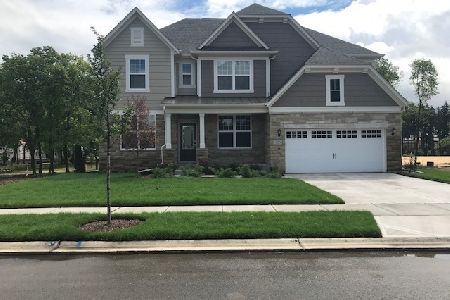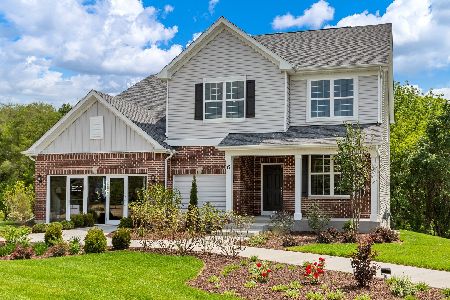561 Golden Star Drive, Bolingbrook, Illinois 60490
$773,002
|
Sold
|
|
| Status: | Closed |
| Sqft: | 3,377 |
| Cost/Sqft: | $225 |
| Beds: | 4 |
| Baths: | 4 |
| Year Built: | 2022 |
| Property Taxes: | $0 |
| Days On Market: | 1405 |
| Lot Size: | 0,00 |
Description
Welcome home to Sawgrass, our newest community of two-story homes designed for today's families. The Waverly is a great family home. The long foyer leads to the soaring two-story great room that is open to the family dining area and kitchen - a great area for entertaining family or friends. Serve coffee and dessert in the great room. You also have a separate formal dining room for those special occasions. Picture yourself preparing delicious meals in your well-appointed kitchen featuring a large island with room for seating and a walk-in pantry. On the main floor you also have a flex room that you can use as an office, 5th bedroom or den - your choice. The powder room or full bath is conveniently located off the foyer. On the second level your large owner's suite has a private full bath and large walk-in closet. You have a large loft that is perfect for family movie night or games. Three additional bedrooms and a second full bath complete the second floor. You will enjoy the convenience of a second floor laundry. Your homesite is professionally landscaped. This Waverly includes a basement with bath rough-in; built-in appliances with granite counters in the kitchen; rail and wrought iron spindle staircase; a bright airy sunroom; a first floor bedroom and full bath; an additional full bath on 2nd floor. We offer plenty of additional options and finishes you can choose to make this your dream home! Homesite 102. Photos of similar home shown with some options not available at this price.
Property Specifics
| Single Family | |
| — | |
| — | |
| 2022 | |
| — | |
| WAVERLY | |
| No | |
| — |
| Will | |
| — | |
| 94 / Monthly | |
| — | |
| — | |
| — | |
| 11384601 | |
| 0701241050060000 |
Nearby Schools
| NAME: | DISTRICT: | DISTANCE: | |
|---|---|---|---|
|
Grade School
Builta Elementary School |
204 | — | |
|
Middle School
Crone Middle School |
204 | Not in DB | |
|
High School
Neuqua Valley High School |
204 | Not in DB | |
Property History
| DATE: | EVENT: | PRICE: | SOURCE: |
|---|---|---|---|
| 9 Jan, 2023 | Sold | $773,002 | MRED MLS |
| 25 Apr, 2022 | Under contract | $759,239 | MRED MLS |
| 25 Apr, 2022 | Listed for sale | $759,239 | MRED MLS |
| 21 Jan, 2025 | Sold | $752,000 | MRED MLS |
| 17 Dec, 2024 | Under contract | $768,000 | MRED MLS |
| — | Last price change | $775,000 | MRED MLS |
| 21 Oct, 2024 | Listed for sale | $795,000 | MRED MLS |

Room Specifics
Total Bedrooms: 4
Bedrooms Above Ground: 4
Bedrooms Below Ground: 0
Dimensions: —
Floor Type: —
Dimensions: —
Floor Type: —
Dimensions: —
Floor Type: —
Full Bathrooms: 4
Bathroom Amenities: —
Bathroom in Basement: 0
Rooms: —
Basement Description: Unfinished,Bathroom Rough-In
Other Specifics
| 2 | |
| — | |
| — | |
| — | |
| — | |
| 60X125 | |
| — | |
| — | |
| — | |
| — | |
| Not in DB | |
| — | |
| — | |
| — | |
| — |
Tax History
| Year | Property Taxes |
|---|---|
| 2025 | $16,175 |
Contact Agent
Nearby Similar Homes
Nearby Sold Comparables
Contact Agent
Listing Provided By
Twin Vines Real Estate Svcs

