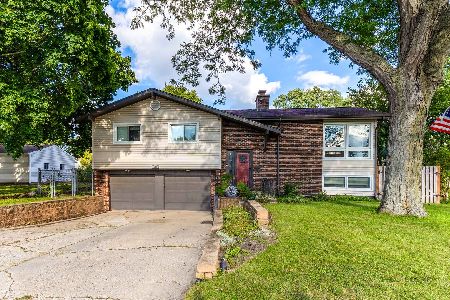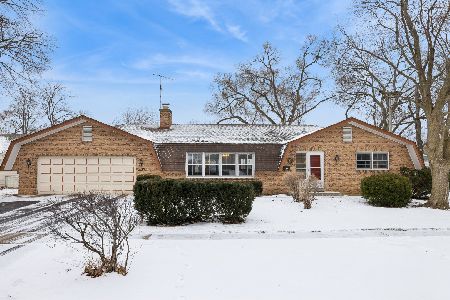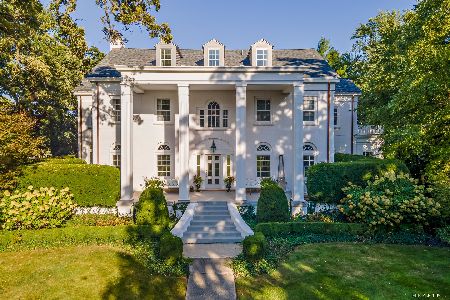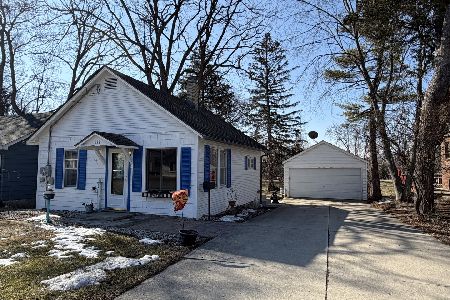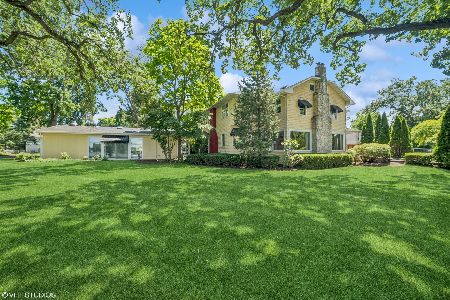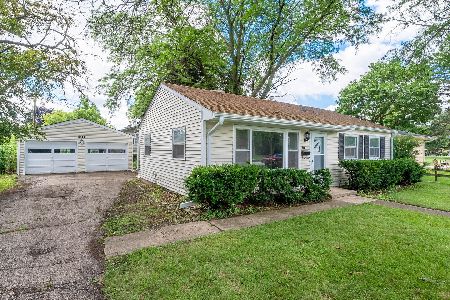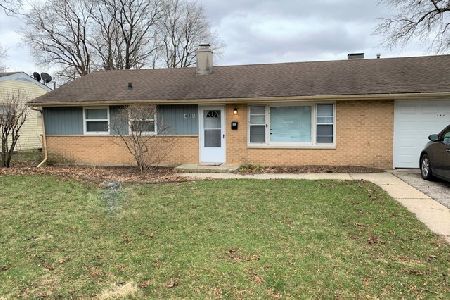561 Nash Road, Crystal Lake, Illinois 60014
$105,000
|
Sold
|
|
| Status: | Closed |
| Sqft: | 1,100 |
| Cost/Sqft: | $118 |
| Beds: | 3 |
| Baths: | 2 |
| Year Built: | 1955 |
| Property Taxes: | $4,881 |
| Days On Market: | 2257 |
| Lot Size: | 7,183,00 |
Description
THIS HOME NEEDS UPDATING AND WORK THIS IS A GREAT AREA BUT BUYER MUST BE WILLING TO PUT IN MONEY TO UPDATE AND REPLACE WORN OUT ITEMS. Right across from Lundahl Jr High YOU CAN USE THE SCHOOL PROPERTY FOR ALL YOUR OUTDOOR ACTIVITIES you can watch and make sure your kids go to school. Well built home has hardwood floors, breezeway, and FIVE YEAR OLD hip roof. and a large lot at the corner of Brook & Nash. Extra parking on Brook plus driveway and garage. This step saver ranch has a full basement WITH extra room and half bath. Close to McHenry Ave/Randahl road it's convenient to all your travels. Come make this yours HOME NEEDS SOME TENDER LOVING CARE BUT BELOW MARKET VALUE. YOUR WORK WILL BECOME EXTRA EQUITY.THERE ARE NOT MANY HOMES IN THIS AREA FOR THIS LOW A PRICE. GO SEE IT NOW! HURRY
Property Specifics
| Single Family | |
| — | |
| Ranch | |
| 1955 | |
| Full | |
| CUSTOM ONE | |
| No | |
| 7183 |
| Mc Henry | |
| Country Club Addition | |
| 0 / Not Applicable | |
| None | |
| Public | |
| Public Sewer | |
| 10592151 | |
| 1907227001 |
Nearby Schools
| NAME: | DISTRICT: | DISTANCE: | |
|---|---|---|---|
|
Grade School
South Elementary School |
47 | — | |
|
Middle School
Lundahl Middle School |
47 | Not in DB | |
|
High School
Crystal Lake South High School |
155 | Not in DB | |
Property History
| DATE: | EVENT: | PRICE: | SOURCE: |
|---|---|---|---|
| 3 Feb, 2020 | Sold | $105,000 | MRED MLS |
| 26 Dec, 2019 | Under contract | $129,800 | MRED MLS |
| — | Last price change | $139,800 | MRED MLS |
| 13 Dec, 2019 | Listed for sale | $139,800 | MRED MLS |
Room Specifics
Total Bedrooms: 3
Bedrooms Above Ground: 3
Bedrooms Below Ground: 0
Dimensions: —
Floor Type: Hardwood
Dimensions: —
Floor Type: Hardwood
Full Bathrooms: 2
Bathroom Amenities: —
Bathroom in Basement: 1
Rooms: No additional rooms
Basement Description: Partially Finished
Other Specifics
| 1 | |
| Concrete Perimeter | |
| Asphalt,Concrete | |
| Patio, Porch Screened | |
| Corner Lot,Irregular Lot,Park Adjacent,Wooded | |
| 107X42X58X130X40 | |
| Full | |
| None | |
| Hardwood Floors, First Floor Bedroom, First Floor Full Bath, Built-in Features | |
| — | |
| Not in DB | |
| Water Rights, Sidewalks, Street Lights, Street Paved | |
| — | |
| — | |
| — |
Tax History
| Year | Property Taxes |
|---|---|
| 2020 | $4,881 |
Contact Agent
Nearby Similar Homes
Nearby Sold Comparables
Contact Agent
Listing Provided By
RE/MAX Plaza

