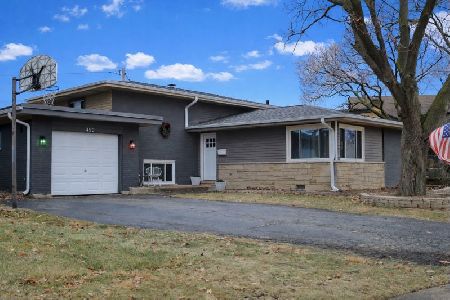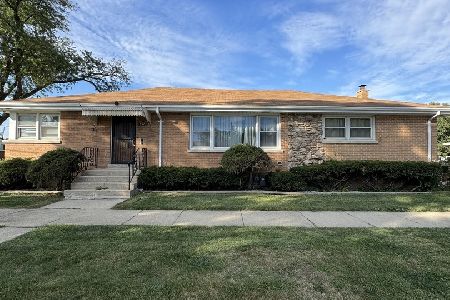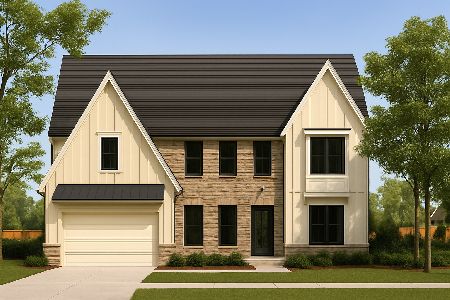561 Park Avenue, Elmhurst, Illinois 60126
$369,900
|
Sold
|
|
| Status: | Closed |
| Sqft: | 1,213 |
| Cost/Sqft: | $305 |
| Beds: | 3 |
| Baths: | 2 |
| Year Built: | 1957 |
| Property Taxes: | $6,006 |
| Days On Market: | 2467 |
| Lot Size: | 0,17 |
Description
Best location on Park! Backs to Green Space. Gorgeous split, impeccably maintained & updated including: Inviting entryway with covered brick paver porch, newer kitchen w/ shaker style white cabinets, Quartz counters, and white appliances; new James Hardie siding, new water heater (2016), Fireplace in living room, thermopane windows, white painted interior doors and trim, solar tube lighting makes for bright sunny rooms. Roof approx 10 years old. Beautiful hardwood floors, updated white neutral bathrooms, concreted crawl space for dry storage, lower level is finished with ceramic tile and has entrance to fenced backyard; storage shed. Yard is like a private sanctuary, bird watching from your covered patio and perennial landscaping aplenty. Walk to Blue Ribbon award winning Edison, Sandburg...bus to York High School. You will be impressed at the quality of the improvements here. Roof approx 10 years old. Driveway is extra wide to accommodate several cars.
Property Specifics
| Single Family | |
| — | |
| — | |
| 1957 | |
| Partial,Walkout | |
| — | |
| No | |
| 0.17 |
| Du Page | |
| — | |
| 0 / Not Applicable | |
| None | |
| Lake Michigan,Public | |
| Public Sewer | |
| 10349271 | |
| 0601412050 |
Nearby Schools
| NAME: | DISTRICT: | DISTANCE: | |
|---|---|---|---|
|
Grade School
Edison Elementary School |
205 | — | |
|
Middle School
Sandburg Middle School |
205 | Not in DB | |
|
High School
York Community High School |
205 | Not in DB | |
Property History
| DATE: | EVENT: | PRICE: | SOURCE: |
|---|---|---|---|
| 7 Jun, 2019 | Sold | $369,900 | MRED MLS |
| 22 Apr, 2019 | Under contract | $369,900 | MRED MLS |
| 18 Apr, 2019 | Listed for sale | $369,900 | MRED MLS |
Room Specifics
Total Bedrooms: 3
Bedrooms Above Ground: 3
Bedrooms Below Ground: 0
Dimensions: —
Floor Type: Hardwood
Dimensions: —
Floor Type: Hardwood
Full Bathrooms: 2
Bathroom Amenities: —
Bathroom in Basement: 1
Rooms: No additional rooms
Basement Description: Finished,Crawl,Exterior Access
Other Specifics
| 1 | |
| Concrete Perimeter | |
| Asphalt | |
| Patio, Porch | |
| Fenced Yard,Wooded | |
| 65 X 112 | |
| — | |
| None | |
| Hardwood Floors, Solar Tubes/Light Tubes | |
| Range, Microwave, Refrigerator, Washer, Dryer | |
| Not in DB | |
| — | |
| — | |
| — | |
| — |
Tax History
| Year | Property Taxes |
|---|---|
| 2019 | $6,006 |
Contact Agent
Nearby Similar Homes
Nearby Sold Comparables
Contact Agent
Listing Provided By
L.W. Reedy Real Estate









