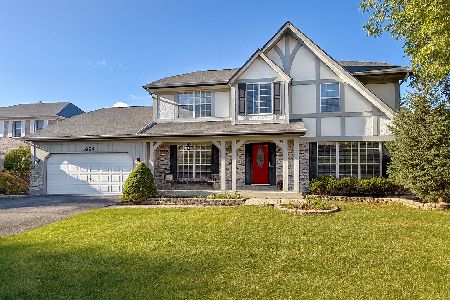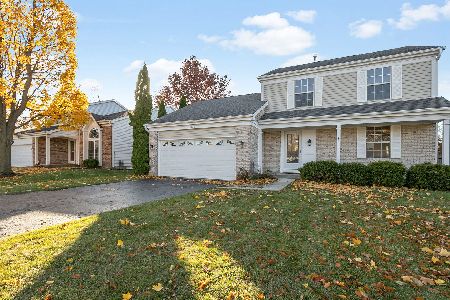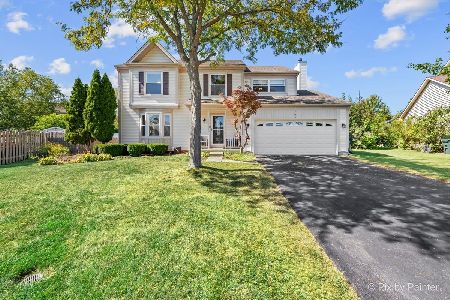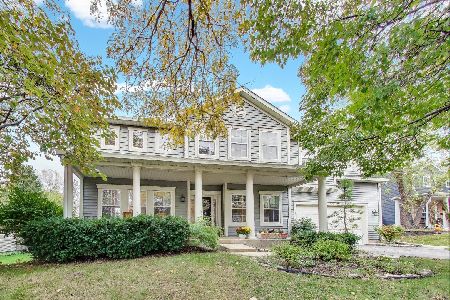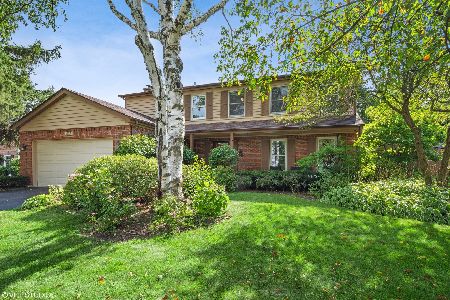561 Westminster Place, Mundelein, Illinois 60060
$287,765
|
Sold
|
|
| Status: | Closed |
| Sqft: | 2,214 |
| Cost/Sqft: | $126 |
| Beds: | 4 |
| Baths: | 3 |
| Year Built: | 1973 |
| Property Taxes: | $7,576 |
| Days On Market: | 2627 |
| Lot Size: | 0,26 |
Description
Beautiful home in the best neighborhood in Mundelein. Quiet Cul-da-sac location in wonderful Tullamore community. Show this home with ease, it's been maintained to a T. In Fremont elementary and Mundelein High School Districts. This 4 bedroom, 2.5 bathroom home is ready for a new home owner. Just over 2200 square feet, it features hardwood floors throughout the main level and generous living spaces. Formal living room, dining room plus cozy family room with wood burning fireplace. Granite countertops, updated bathroom and neutral colors. The generous master bedroom features large closet space and separate master bathroom. Partially finished basement with Den and wood shop. Don't miss the yard, great for entertaining and outdoor activities. Make sure you check out the neighborhood pool on Kings Way. You won't want to miss this home.
Property Specifics
| Single Family | |
| — | |
| Colonial | |
| 1973 | |
| Partial | |
| — | |
| No | |
| 0.26 |
| Lake | |
| — | |
| 275 / Annual | |
| Insurance,Pool | |
| Public | |
| Public Sewer | |
| 10102384 | |
| 10234040300000 |
Nearby Schools
| NAME: | DISTRICT: | DISTANCE: | |
|---|---|---|---|
|
Grade School
Fremont Elementary School |
79 | — | |
|
Middle School
Fremont Middle School |
79 | Not in DB | |
|
High School
Mundelein Cons High School |
120 | Not in DB | |
Property History
| DATE: | EVENT: | PRICE: | SOURCE: |
|---|---|---|---|
| 25 Oct, 2018 | Sold | $287,765 | MRED MLS |
| 10 Oct, 2018 | Under contract | $279,900 | MRED MLS |
| 4 Oct, 2018 | Listed for sale | $279,900 | MRED MLS |
| 24 May, 2021 | Sold | $335,000 | MRED MLS |
| 6 May, 2021 | Under contract | $339,999 | MRED MLS |
| 1 May, 2021 | Listed for sale | $339,999 | MRED MLS |
Room Specifics
Total Bedrooms: 4
Bedrooms Above Ground: 4
Bedrooms Below Ground: 0
Dimensions: —
Floor Type: Carpet
Dimensions: —
Floor Type: Carpet
Dimensions: —
Floor Type: Carpet
Full Bathrooms: 3
Bathroom Amenities: —
Bathroom in Basement: 0
Rooms: Den
Basement Description: Partially Finished
Other Specifics
| 2 | |
| Concrete Perimeter | |
| Asphalt | |
| Deck | |
| Cul-De-Sac | |
| 113X92X51X101X51 | |
| — | |
| Full | |
| Hardwood Floors, First Floor Laundry | |
| Range, Microwave, Refrigerator, Washer, Dryer | |
| Not in DB | |
| Pool, Sidewalks, Street Lights, Street Paved | |
| — | |
| — | |
| Wood Burning |
Tax History
| Year | Property Taxes |
|---|---|
| 2018 | $7,576 |
| 2021 | $8,375 |
Contact Agent
Nearby Similar Homes
Nearby Sold Comparables
Contact Agent
Listing Provided By
Homesmart Connect LLC

