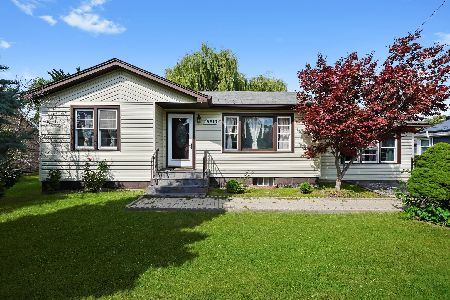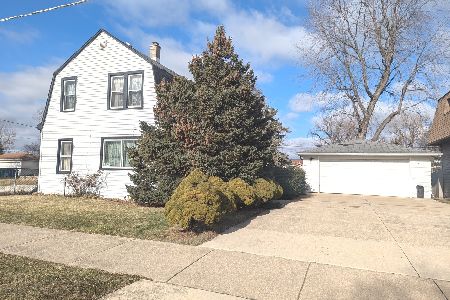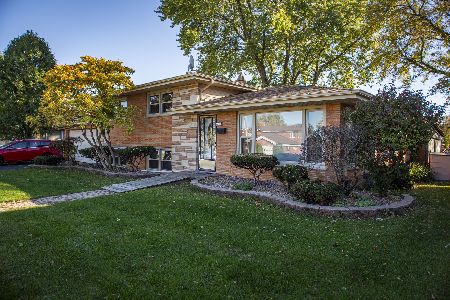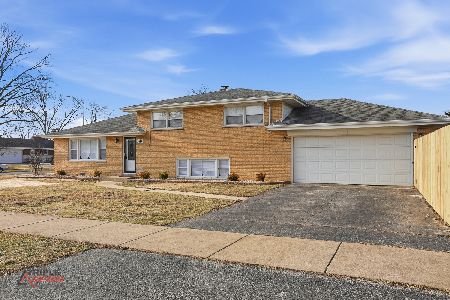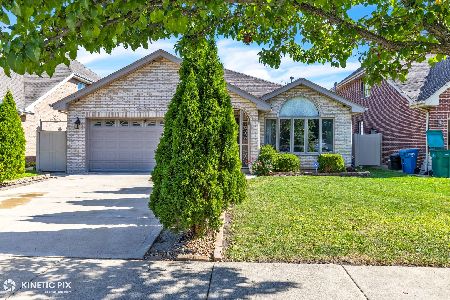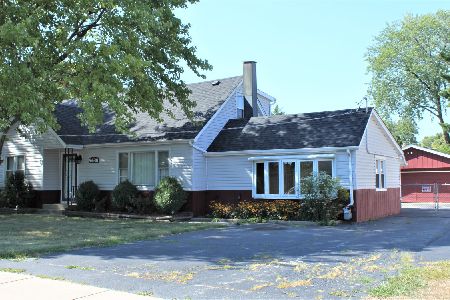5611 84th Place, Burbank, Illinois 60459
$210,000
|
Sold
|
|
| Status: | Closed |
| Sqft: | 2,400 |
| Cost/Sqft: | $94 |
| Beds: | 4 |
| Baths: | 3 |
| Year Built: | 1955 |
| Property Taxes: | $4,694 |
| Days On Market: | 4750 |
| Lot Size: | 0,00 |
Description
Quality Built Brick 4 bdrms (All Up), 2 1/2 baths, 3 Skylights, Main Level Office & Family Rm W/Fireplace. New HVAC & Wtr Htr. Master Bdrm Suite Has Custom Ceramic Glamore Bath W/ Whirlpool Tub, Tray Ceiling, Skylight & W-I Closet. Oak Floors & Staircase, Custom Ceramic Hall Bath W/Dbl Sink, Huge Eat-In Kitchen Has Cherry Cabinets, Granite Tops & SS Appls. Oversize 2 1/2 Car Garage W/Storage!! Huge Back Yard W/Deck!!
Property Specifics
| Single Family | |
| — | |
| — | |
| 1955 | |
| None | |
| CUSTOM 2-STORY | |
| No | |
| — |
| Cook | |
| — | |
| 0 / Not Applicable | |
| None | |
| Lake Michigan | |
| Public Sewer | |
| 08248691 | |
| 19324080120000 |
Property History
| DATE: | EVENT: | PRICE: | SOURCE: |
|---|---|---|---|
| 12 Apr, 2013 | Sold | $210,000 | MRED MLS |
| 30 Jan, 2013 | Under contract | $224,900 | MRED MLS |
| 12 Jan, 2013 | Listed for sale | $224,900 | MRED MLS |
Room Specifics
Total Bedrooms: 4
Bedrooms Above Ground: 4
Bedrooms Below Ground: 0
Dimensions: —
Floor Type: Carpet
Dimensions: —
Floor Type: Carpet
Dimensions: —
Floor Type: Carpet
Full Bathrooms: 3
Bathroom Amenities: Whirlpool,Separate Shower,Double Sink
Bathroom in Basement: 0
Rooms: Office
Basement Description: Crawl
Other Specifics
| 2 | |
| — | |
| Concrete,Side Drive | |
| Deck, Patio, Storms/Screens | |
| Landscaped | |
| 75 X 125 | |
| Pull Down Stair | |
| Full | |
| Skylight(s), Bar-Wet, Hardwood Floors, First Floor Laundry, First Floor Full Bath | |
| Double Oven, Range, Dishwasher, High End Refrigerator, Stainless Steel Appliance(s) | |
| Not in DB | |
| — | |
| — | |
| — | |
| Wood Burning, Attached Fireplace Doors/Screen, Gas Starter, Includes Accessories |
Tax History
| Year | Property Taxes |
|---|---|
| 2013 | $4,694 |
Contact Agent
Nearby Similar Homes
Nearby Sold Comparables
Contact Agent
Listing Provided By
RE/MAX Synergy


