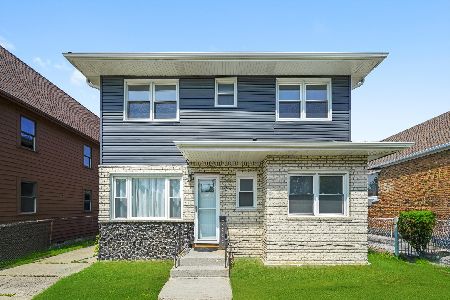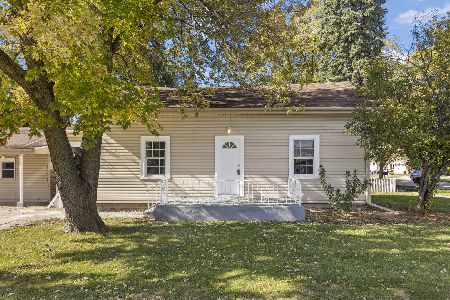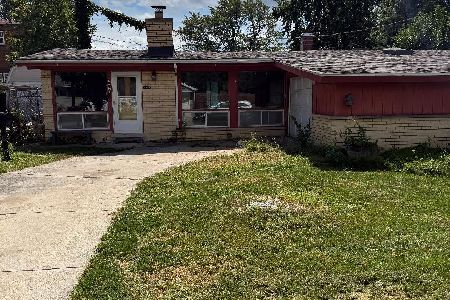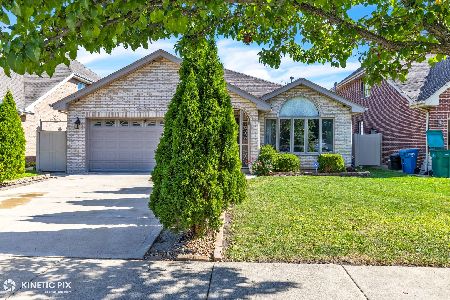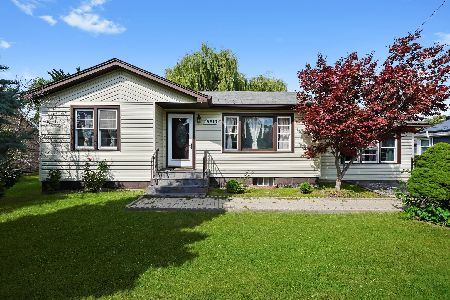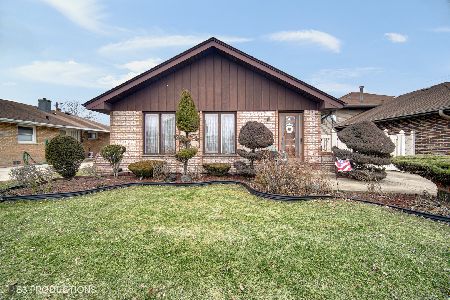5611 88th Place, Oak Lawn, Illinois 60453
$275,000
|
Sold
|
|
| Status: | Closed |
| Sqft: | 2,019 |
| Cost/Sqft: | $136 |
| Beds: | 4 |
| Baths: | 3 |
| Year Built: | 1962 |
| Property Taxes: | $6,502 |
| Days On Market: | 2571 |
| Lot Size: | 0,00 |
Description
Professionally renovated home. Quality workmanship throughout. Nearly 3000 Sq.Ft of livable space. This oversized Raised Ranch, just finished features 4/5 bedrooms, 3 baths, a very spacious dream kitchen with stylish cabinetry, granite counters, SS appliances and high end tile flooring. Main bath and lower bath have been completely redone with distinguishing tile, fixtures and flooring. Theres gleaming refinished hardwood flooring and a newly finished basement with potential 2nd kitchen and new windows. Other past updates include: architectural roof, vinyl windows, 200 amp electrical service, 3 yr old H2O and a high efficiency furnace. Theres even a formal dining room and a main level family room with frpl that can also be an additional bedroom. Note the main lvl laundry and master suite complete with bath and large walk in closet. Theres a back yard deck, a true oversized 2.5 car gar with loads of driveway parking and/or rv/boat storage. Such a convenient location. What an opportunity
Property Specifics
| Single Family | |
| — | |
| Ranch | |
| 1962 | |
| Full | |
| RAISED RANCH | |
| No | |
| — |
| Cook | |
| — | |
| 0 / Not Applicable | |
| None | |
| Lake Michigan | |
| Public Sewer | |
| 10162324 | |
| 24052150140000 |
Property History
| DATE: | EVENT: | PRICE: | SOURCE: |
|---|---|---|---|
| 24 Jul, 2018 | Sold | $200,000 | MRED MLS |
| 13 Jun, 2018 | Under contract | $214,900 | MRED MLS |
| 4 Jun, 2018 | Listed for sale | $214,900 | MRED MLS |
| 13 Feb, 2019 | Sold | $275,000 | MRED MLS |
| 7 Jan, 2019 | Under contract | $274,900 | MRED MLS |
| 1 Jan, 2019 | Listed for sale | $274,900 | MRED MLS |
Room Specifics
Total Bedrooms: 4
Bedrooms Above Ground: 4
Bedrooms Below Ground: 0
Dimensions: —
Floor Type: Hardwood
Dimensions: —
Floor Type: Wood Laminate
Dimensions: —
Floor Type: Wood Laminate
Full Bathrooms: 3
Bathroom Amenities: —
Bathroom in Basement: 1
Rooms: Recreation Room,Walk In Closet,Kitchen
Basement Description: Finished
Other Specifics
| 2 | |
| Concrete Perimeter | |
| Concrete | |
| Deck, Porch | |
| Fenced Yard,Landscaped | |
| 60 X 120 | |
| — | |
| Full | |
| Vaulted/Cathedral Ceilings, Skylight(s), Hardwood Floors, Wood Laminate Floors, First Floor Laundry, Walk-In Closet(s) | |
| Range, Dishwasher, Refrigerator, Washer, Dryer, Stainless Steel Appliance(s) | |
| Not in DB | |
| Sidewalks, Street Lights | |
| — | |
| — | |
| Wood Burning, Gas Log |
Tax History
| Year | Property Taxes |
|---|---|
| 2018 | $6,164 |
| 2019 | $6,502 |
Contact Agent
Nearby Similar Homes
Nearby Sold Comparables
Contact Agent
Listing Provided By
RE/MAX Synergy

