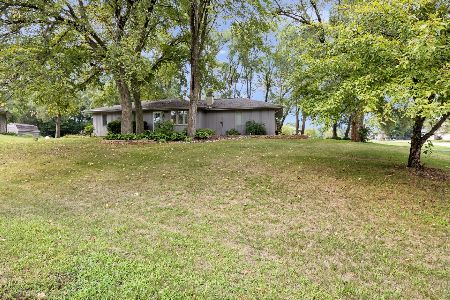5611 Gray Eagle Road, Roscoe, Illinois 61073
$314,000
|
Sold
|
|
| Status: | Closed |
| Sqft: | 3,600 |
| Cost/Sqft: | $89 |
| Beds: | 4 |
| Baths: | 4 |
| Year Built: | 1989 |
| Property Taxes: | $10,939 |
| Days On Market: | 2275 |
| Lot Size: | 1,66 |
Description
Beautiful custom built ranch style home with full finished walkout basement, sitting on 1.7 acres of stunning landscaped lawn. 3600 Sq ft of living space.Spacious remodeled kit, Bertch brand cabinetry, soft close drawers/doors, granite tops, SS appliances, Newer skylight,& ceramic flooring. Fam rm has bamboo flooring,newer high eff.gas log w/termas contro,limestone hearth & culture stone facade,plus vaulted ceilings w/newer skylits.Sliders to huge deck & partially fenced yd,plus under ground fence & irrigation system. Newer Pella windows w/built in blinds throughout.Master bth w/double sinks, whirlpool bth, heated fls, W/I closet. LL walkout has lg re rm w/bar & game rm. 4th br & full bth.Newer Lennox furnace too. Newer carpeting in LL & 2nd br. Count them: 5 car space of heated garage space! You don't find them like this anymore! Come quick.
Property Specifics
| Single Family | |
| — | |
| Ranch | |
| 1989 | |
| Full,Walkout | |
| RANCH | |
| No | |
| 1.66 |
| Winnebago | |
| — | |
| — / Not Applicable | |
| None | |
| Private Well | |
| Septic-Private | |
| 10544187 | |
| 0804402007 |
Nearby Schools
| NAME: | DISTRICT: | DISTANCE: | |
|---|---|---|---|
|
Grade School
Ralston Elementary School |
122 | — | |
|
Middle School
Harlem Middle School |
122 | Not in DB | |
|
High School
Harlem High School |
122 | Not in DB | |
Property History
| DATE: | EVENT: | PRICE: | SOURCE: |
|---|---|---|---|
| 6 Jan, 2020 | Sold | $314,000 | MRED MLS |
| 13 Dec, 2019 | Under contract | $319,900 | MRED MLS |
| 30 Oct, 2019 | Listed for sale | $319,900 | MRED MLS |
Room Specifics
Total Bedrooms: 4
Bedrooms Above Ground: 4
Bedrooms Below Ground: 0
Dimensions: —
Floor Type: Hardwood
Dimensions: —
Floor Type: Hardwood
Dimensions: —
Floor Type: Carpet
Full Bathrooms: 4
Bathroom Amenities: Whirlpool,Separate Shower,Double Sink
Bathroom in Basement: 1
Rooms: Eating Area,Foyer,Recreation Room,Bonus Room,Deck
Basement Description: Finished,Exterior Access
Other Specifics
| 8 | |
| Concrete Perimeter | |
| Asphalt | |
| Deck, Porch, Storms/Screens | |
| Fenced Yard,Forest Preserve Adjacent,Wooded,Mature Trees | |
| 34X34X200X261X274X267 | |
| — | |
| Full | |
| Skylight(s), Hardwood Floors, First Floor Bedroom, Built-in Features, Walk-In Closet(s) | |
| Range, Microwave, Dishwasher, Refrigerator, Washer, Dryer | |
| Not in DB | |
| Street Lights, Street Paved | |
| — | |
| — | |
| — |
Tax History
| Year | Property Taxes |
|---|---|
| 2020 | $10,939 |
Contact Agent
Nearby Similar Homes
Nearby Sold Comparables
Contact Agent
Listing Provided By
Berkshire Hathaway HomeServices Starck Real Estate




