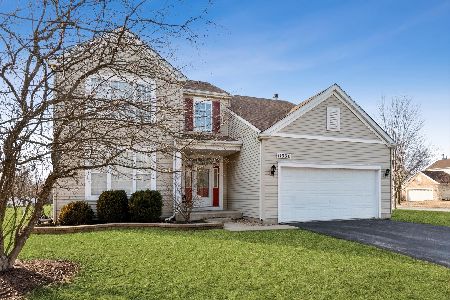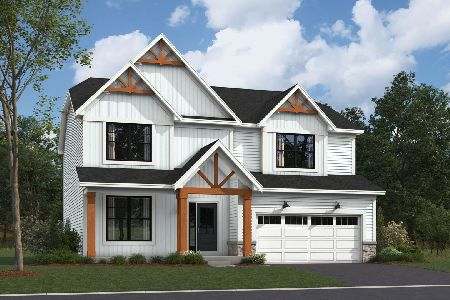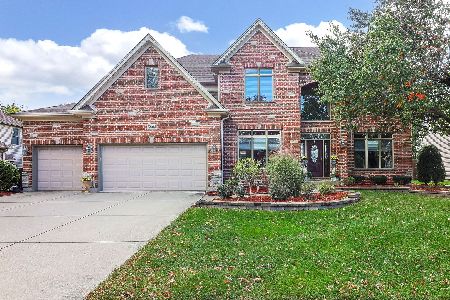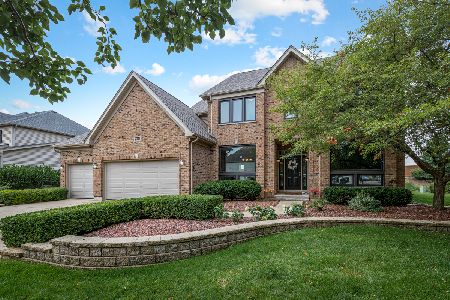5612 Bergamot Court, Naperville, Illinois 60564
$535,000
|
Sold
|
|
| Status: | Closed |
| Sqft: | 3,200 |
| Cost/Sqft: | $167 |
| Beds: | 4 |
| Baths: | 5 |
| Year Built: | 2003 |
| Property Taxes: | $11,436 |
| Days On Market: | 1869 |
| Lot Size: | 0,33 |
Description
Custom built, 5 bedroom / 5 bath home located in a quiet cul-de-sac in desirable South Pointe neighborhood of Naperville. French doors open up to the first floor office or bedroom with adjacent first floor FULL bathroom. Everything has been updated in this gorgeous home, including a brand-new roof in 2019, new windows in 2020, a new cedar fence, and 2 brand new, 80-gallon water heaters. All appliances are also new including washer and dryer, located in convenient first floor laundry room. Impressive great room with vaulted ceilings, floor to ceiling windows to allow in natural light, and a gas fireplace. The gourmet, open-concept kitchen, features updated, top-of-the-line stainless steel appliances including a double oven, a large center island with farmhouse style cabinetry, granite countertops, and a full pantry. Formal dining room is complimented by crown molding and custom tray ceiling. Rich, dark hardwood floors are featured throughout the first floor along with real hardwood flooring throughout the second floor. Master en-suite offers double vanities, large soaking tub, separate shower, and oversized walk in closet. Additional 2nd floor suite with private bath for guests and 2 additional bedrooms connected by a jack and jill bathroom. Deep pour, fully FINISHED basement is the ideal place to entertain. Basement features additional bedroom/full bathroom, large theatre room, recreational space for game table or dining table, and even an additional kitchen area with custom cabinets and granite countertops. Waterproof flooring throughout entire basement. Outdoor amenities include an oversized, 3 car garage with epoxy flooring. Professionally landscaped, fully fenced/private backyard with large brick paver patio. Pool bond is included in the amazing price of this home for access to multiple pools, park, and clubhouse located near entrance of the community. No expense was spared on this truly amazing home.
Property Specifics
| Single Family | |
| — | |
| — | |
| 2003 | |
| Full | |
| — | |
| No | |
| 0.33 |
| Will | |
| South Pointe | |
| 1010 / Annual | |
| Clubhouse,Pool,Other | |
| Lake Michigan | |
| Public Sewer | |
| 10971617 | |
| 0701223030280000 |
Nearby Schools
| NAME: | DISTRICT: | DISTANCE: | |
|---|---|---|---|
|
Grade School
Freedom Elementary School |
202 | — | |
|
Middle School
Heritage Grove Middle School |
202 | Not in DB | |
|
High School
Plainfield North High School |
202 | Not in DB | |
Property History
| DATE: | EVENT: | PRICE: | SOURCE: |
|---|---|---|---|
| 22 Apr, 2016 | Sold | $405,000 | MRED MLS |
| 15 Mar, 2016 | Under contract | $410,000 | MRED MLS |
| — | Last price change | $430,000 | MRED MLS |
| 1 Jan, 2016 | Listed for sale | $444,000 | MRED MLS |
| 17 Mar, 2021 | Sold | $535,000 | MRED MLS |
| 23 Jan, 2021 | Under contract | $535,000 | MRED MLS |
| 15 Jan, 2021 | Listed for sale | $535,000 | MRED MLS |
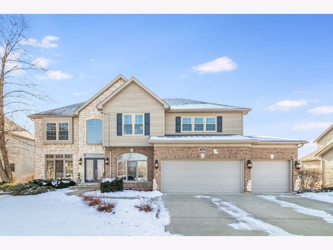
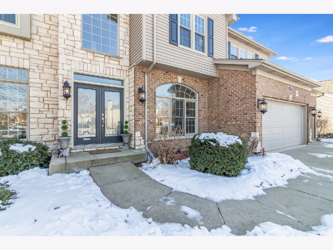
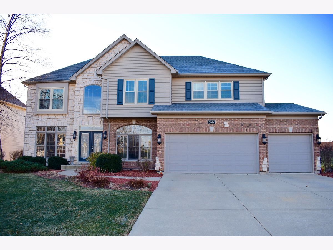
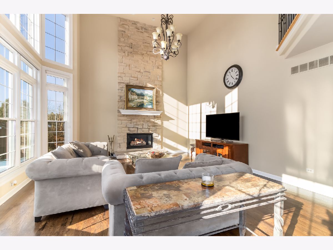
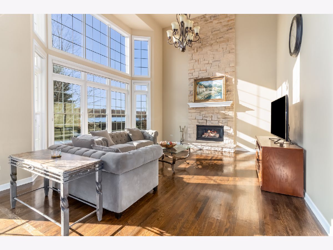
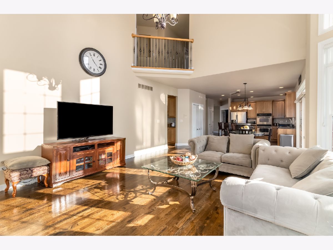
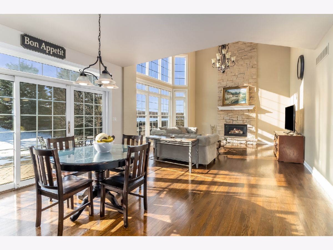
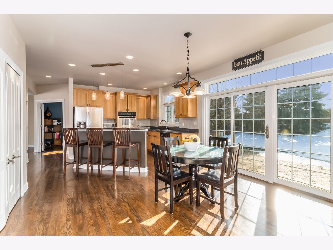
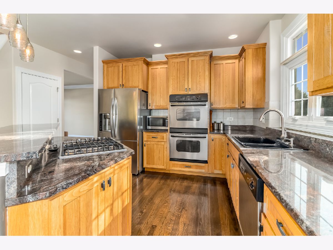
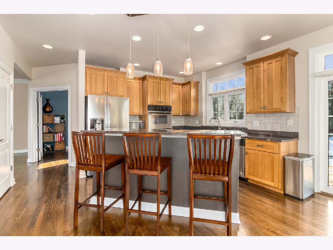
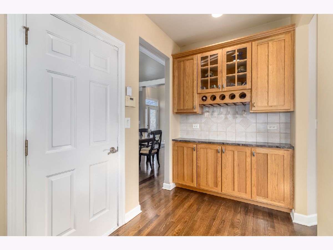
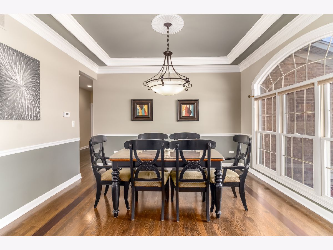
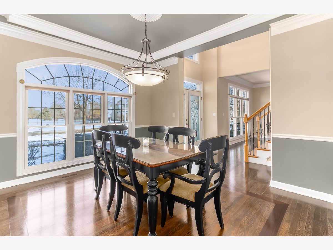
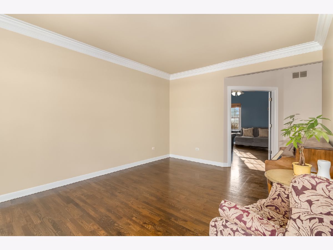
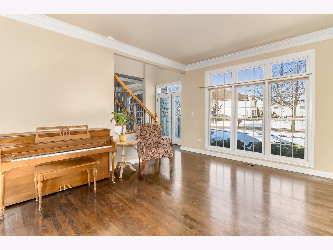
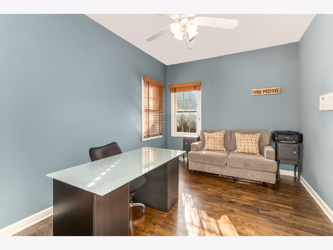
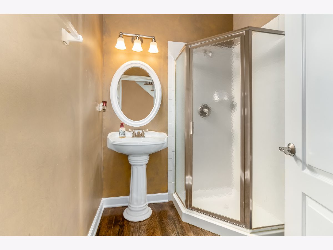
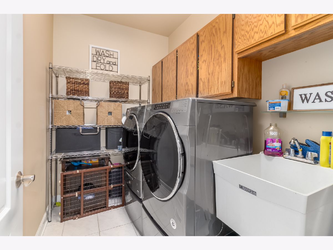
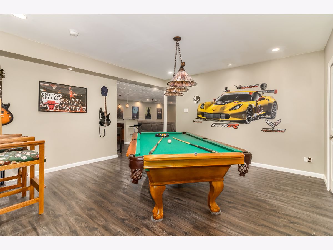
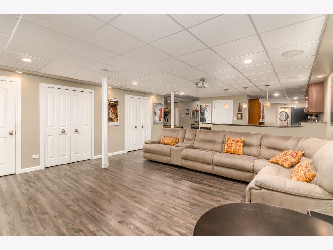
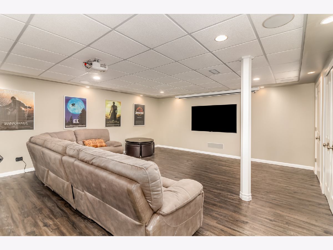
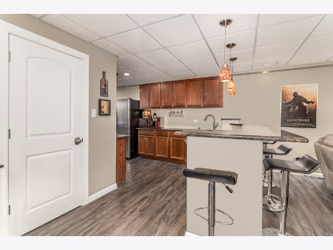
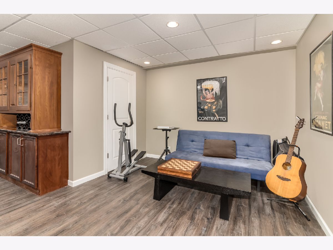
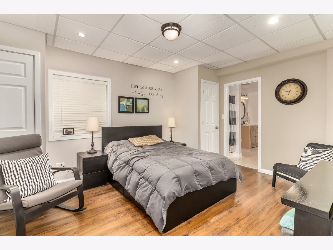
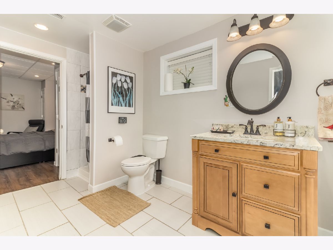
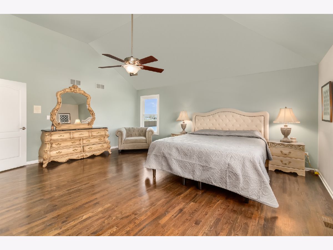
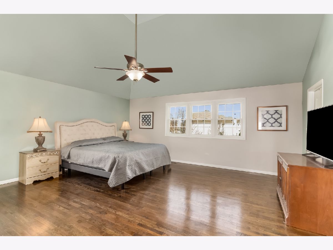
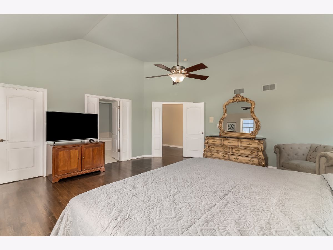
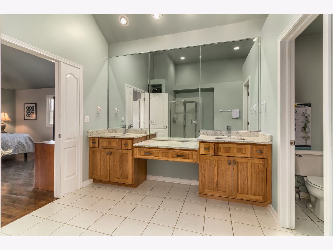
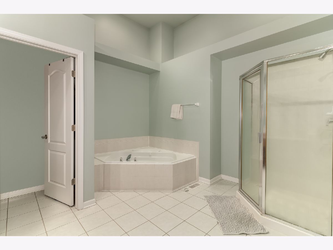
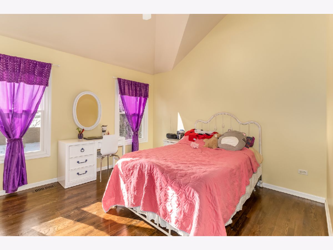
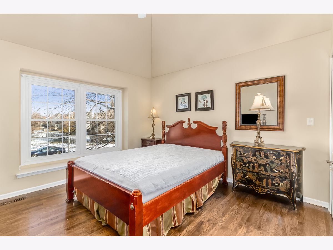
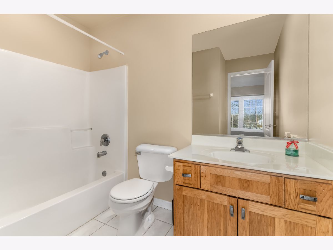
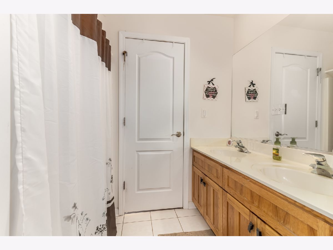
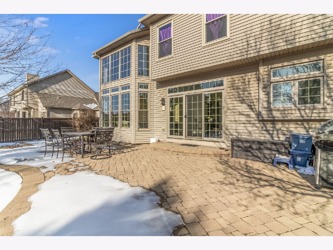
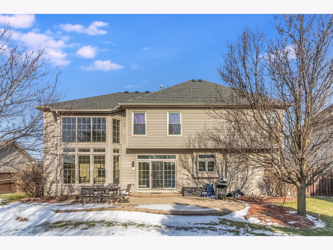
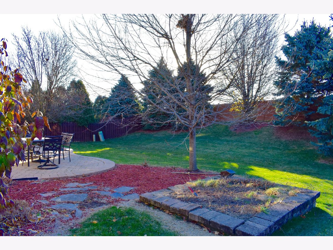
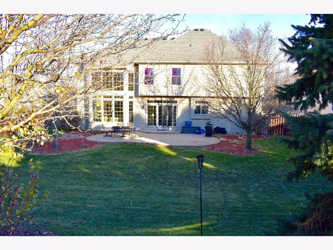
Room Specifics
Total Bedrooms: 5
Bedrooms Above Ground: 4
Bedrooms Below Ground: 1
Dimensions: —
Floor Type: Hardwood
Dimensions: —
Floor Type: Hardwood
Dimensions: —
Floor Type: Hardwood
Dimensions: —
Floor Type: —
Full Bathrooms: 5
Bathroom Amenities: Whirlpool,Separate Shower,Double Sink,Soaking Tub
Bathroom in Basement: 1
Rooms: Bedroom 5,Breakfast Room,Office,Recreation Room,Theatre Room,Kitchen
Basement Description: Finished,9 ft + pour,Rec/Family Area,Sleeping Area,Storage Space
Other Specifics
| 3 | |
| — | |
| Concrete | |
| Patio, Brick Paver Patio, Storms/Screens | |
| Cul-De-Sac,Fenced Yard,Landscaped,Mature Trees,Outdoor Lighting,Streetlights,Wood Fence | |
| 85X169 | |
| — | |
| Full | |
| Vaulted/Cathedral Ceilings, Bar-Dry, Bar-Wet, Hardwood Floors, First Floor Laundry, First Floor Full Bath, Walk-In Closet(s), Ceiling - 9 Foot, Open Floorplan, Granite Counters, Separate Dining Room | |
| Double Oven, Microwave, Dishwasher, Refrigerator, Bar Fridge, Washer, Dryer, Disposal, Stainless Steel Appliance(s), Cooktop, Built-In Oven, Gas Cooktop | |
| Not in DB | |
| Clubhouse, Park, Pool, Tennis Court(s), Curbs, Sidewalks, Street Lights, Street Paved | |
| — | |
| — | |
| Gas Log |
Tax History
| Year | Property Taxes |
|---|---|
| 2016 | $11,640 |
| 2021 | $11,436 |
Contact Agent
Nearby Similar Homes
Nearby Sold Comparables
Contact Agent
Listing Provided By
United Real Estate - Chicago




