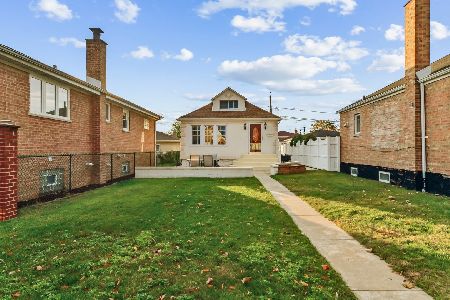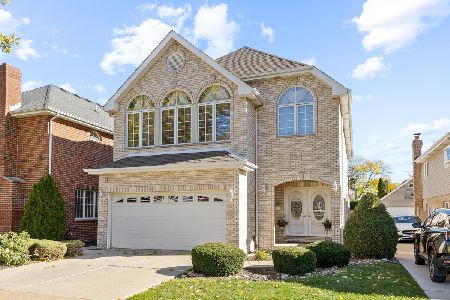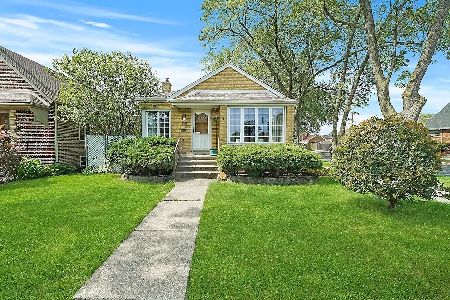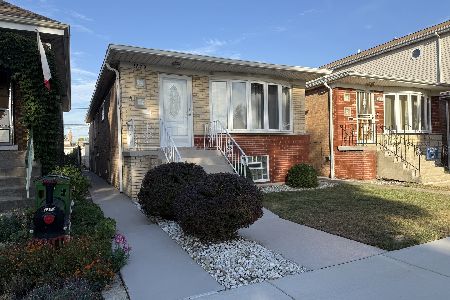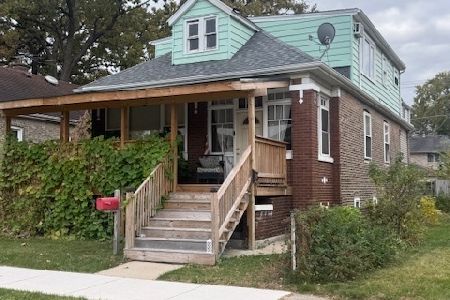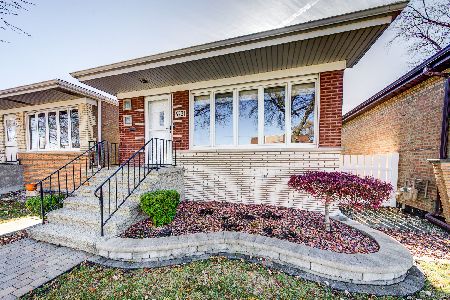5612 Normandy Avenue, Garfield Ridge, Chicago, Illinois 60638
$347,000
|
Sold
|
|
| Status: | Closed |
| Sqft: | 1,753 |
| Cost/Sqft: | $200 |
| Beds: | 4 |
| Baths: | 3 |
| Year Built: | 1950 |
| Property Taxes: | $5,152 |
| Days On Market: | 2199 |
| Lot Size: | 0,12 |
Description
Great Garfield Ridge location all brick Cape Cod w/6 beds, 3 full baths, over sized garage & side drive. This beautiful & well maintained 2500 sq ft home(finished sq) features 3 levels of finished space. Entire 2nd level can be used as a master quarters with recreational area, walk in closet, bath & adjacent office/bedroom. Hardwood floors, oak woodwork, newer tear off roof w/extended soffits, arched doorways, crown molding, fireplace, 2nd kitchen in basement come in handy when entertaining, bathroom on each floor, spacious patio plus more. Both kitchens have plenty of cabinets, counter tops & table space/breakfast bar. All bedrooms are spacious w/good sized closets . Large backyard w/over sized garage w/extra tall attic space fitting 2 cars plus side room. A must see!!! Make your appointment today!!!
Property Specifics
| Single Family | |
| — | |
| Cape Cod | |
| 1950 | |
| Full | |
| — | |
| No | |
| 0.12 |
| Cook | |
| — | |
| 0 / Not Applicable | |
| None | |
| Lake Michigan,Public | |
| Public Sewer | |
| 10608491 | |
| 19182090350000 |
Nearby Schools
| NAME: | DISTRICT: | DISTANCE: | |
|---|---|---|---|
|
Grade School
Byrne Elementary School |
299 | — | |
|
Middle School
Byrne Elementary School |
299 | Not in DB | |
|
High School
Kennedy High School |
299 | Not in DB | |
Property History
| DATE: | EVENT: | PRICE: | SOURCE: |
|---|---|---|---|
| 19 Oct, 2018 | Sold | $347,500 | MRED MLS |
| 15 Sep, 2018 | Under contract | $349,999 | MRED MLS |
| 13 Sep, 2018 | Listed for sale | $349,999 | MRED MLS |
| 15 Apr, 2020 | Sold | $347,000 | MRED MLS |
| 9 Mar, 2020 | Under contract | $349,900 | MRED MLS |
| — | Last price change | $355,000 | MRED MLS |
| 11 Jan, 2020 | Listed for sale | $355,000 | MRED MLS |
Room Specifics
Total Bedrooms: 6
Bedrooms Above Ground: 4
Bedrooms Below Ground: 2
Dimensions: —
Floor Type: Carpet
Dimensions: —
Floor Type: Hardwood
Dimensions: —
Floor Type: Hardwood
Dimensions: —
Floor Type: —
Dimensions: —
Floor Type: —
Full Bathrooms: 3
Bathroom Amenities: Separate Shower,Soaking Tub
Bathroom in Basement: 1
Rooms: Walk In Closet,Bedroom 5,Bedroom 6,Kitchen,Recreation Room
Basement Description: Finished
Other Specifics
| 2 | |
| Concrete Perimeter | |
| Concrete,Side Drive | |
| Patio, Storms/Screens | |
| Landscaped | |
| 41X133 | |
| Finished | |
| Full | |
| Hardwood Floors, First Floor Bedroom, First Floor Full Bath | |
| Range, Microwave, Refrigerator, Washer, Dryer | |
| Not in DB | |
| Sidewalks, Street Lights, Street Paved | |
| — | |
| — | |
| Gas Log |
Tax History
| Year | Property Taxes |
|---|---|
| 2018 | $5,152 |
Contact Agent
Nearby Similar Homes
Nearby Sold Comparables
Contact Agent
Listing Provided By
First Rate Realty, Inc.

