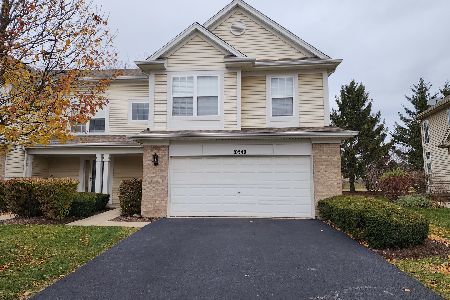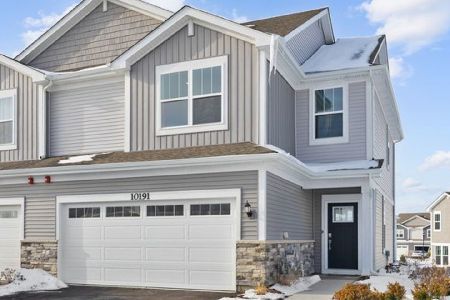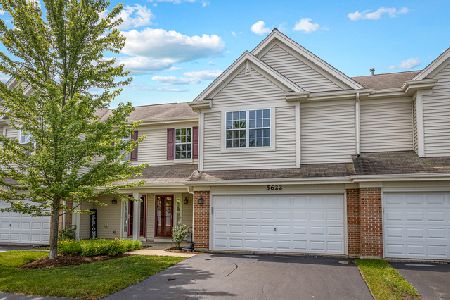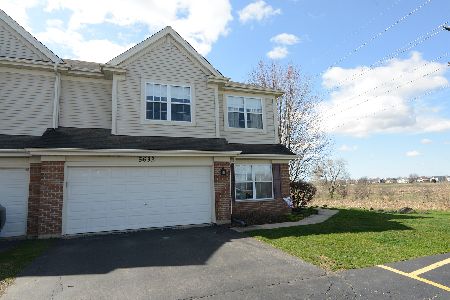5612 Wildspring Drive, Lake In The Hills, Illinois 60156
$186,000
|
Sold
|
|
| Status: | Closed |
| Sqft: | 1,825 |
| Cost/Sqft: | $104 |
| Beds: | 3 |
| Baths: | 3 |
| Year Built: | 2006 |
| Property Taxes: | $5,150 |
| Days On Market: | 2891 |
| Lot Size: | 0,00 |
Description
Lovingly cared for 3 bedroom, 2.5 bathroom home with a tranquil water view! This modern unit features gleaming hardwood flrs, matching stainless steel appliances, sizable foyer, walk-in closets in every bedroom, and a master bedroom with a tray ceiling, adorned with three separate closets! One allocated for shoes, one 9x6 walk -in, and a custom closet 15x12 with wood built-ins, luxurious chandelier, and double french door entry! Prefect for an owner occupant or an investor! Welcome home!
Property Specifics
| Condos/Townhomes | |
| 2 | |
| — | |
| 2006 | |
| None | |
| 731 END | |
| Yes | |
| — |
| Mc Henry | |
| Coventry | |
| 140 / Monthly | |
| Insurance,Exterior Maintenance,Lawn Care,Snow Removal | |
| Public | |
| Public Sewer | |
| 09859302 | |
| 1822187014 |
Nearby Schools
| NAME: | DISTRICT: | DISTANCE: | |
|---|---|---|---|
|
Grade School
Chesak Elementary School |
158 | — | |
|
Middle School
Marlowe Middle School |
158 | Not in DB | |
|
High School
Huntley High School |
158 | Not in DB | |
Property History
| DATE: | EVENT: | PRICE: | SOURCE: |
|---|---|---|---|
| 8 Nov, 2013 | Sold | $142,000 | MRED MLS |
| 27 Sep, 2013 | Under contract | $159,900 | MRED MLS |
| 15 Sep, 2013 | Listed for sale | $159,900 | MRED MLS |
| 17 Jun, 2015 | Sold | $164,500 | MRED MLS |
| 21 Apr, 2015 | Under contract | $169,900 | MRED MLS |
| 14 Apr, 2015 | Listed for sale | $169,900 | MRED MLS |
| 22 Mar, 2018 | Sold | $186,000 | MRED MLS |
| 19 Feb, 2018 | Under contract | $189,900 | MRED MLS |
| 16 Feb, 2018 | Listed for sale | $189,900 | MRED MLS |
| 19 Apr, 2018 | Under contract | $0 | MRED MLS |
| 23 Mar, 2018 | Listed for sale | $0 | MRED MLS |
Room Specifics
Total Bedrooms: 3
Bedrooms Above Ground: 3
Bedrooms Below Ground: 0
Dimensions: —
Floor Type: Carpet
Dimensions: —
Floor Type: Carpet
Full Bathrooms: 3
Bathroom Amenities: Separate Shower,Double Sink,Soaking Tub
Bathroom in Basement: 0
Rooms: Foyer,Pantry,Walk In Closet
Basement Description: Slab
Other Specifics
| 2 | |
| Concrete Perimeter | |
| Asphalt | |
| Patio, Storms/Screens, End Unit, Cable Access | |
| Cul-De-Sac,Nature Preserve Adjacent,Landscaped,Pond(s),Water View | |
| COMMON | |
| — | |
| Full | |
| Hardwood Floors, Second Floor Laundry, Laundry Hook-Up in Unit | |
| Range, Microwave, Dishwasher, Refrigerator, Washer, Dryer, Disposal, Stainless Steel Appliance(s) | |
| Not in DB | |
| — | |
| — | |
| — | |
| — |
Tax History
| Year | Property Taxes |
|---|---|
| 2013 | $4,865 |
| 2015 | $4,434 |
| 2018 | $5,150 |
Contact Agent
Nearby Similar Homes
Nearby Sold Comparables
Contact Agent
Listing Provided By
Haus & Boden, Ltd.







