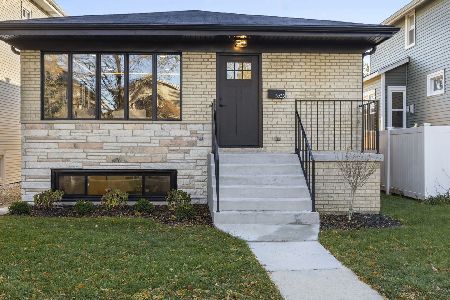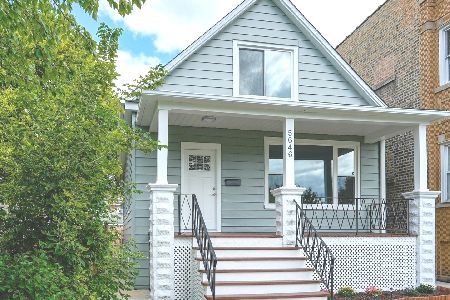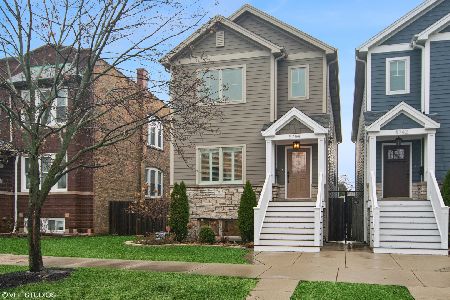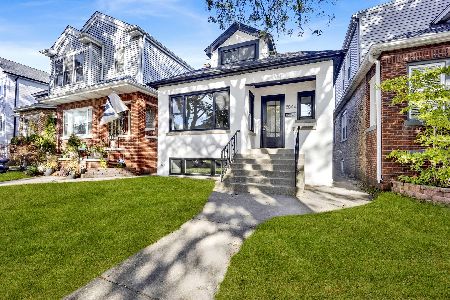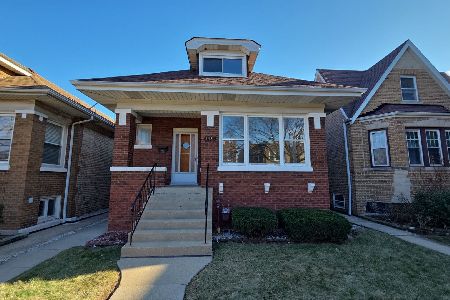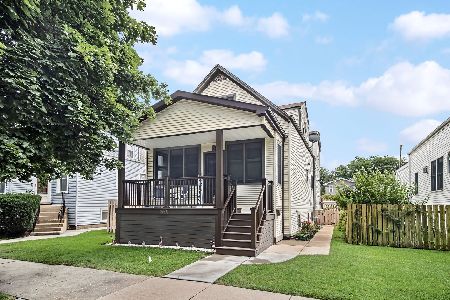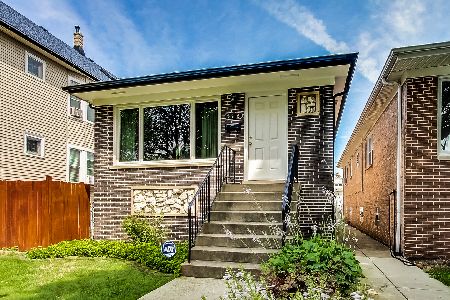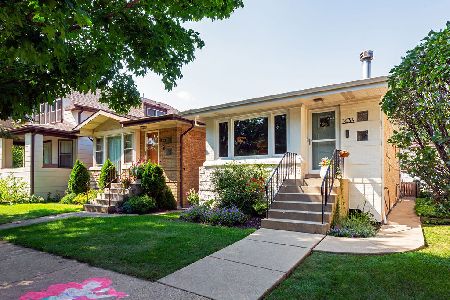5615 Giddings Street, Portage Park, Chicago, Illinois 60630
$330,000
|
Sold
|
|
| Status: | Closed |
| Sqft: | 0 |
| Cost/Sqft: | — |
| Beds: | 4 |
| Baths: | 2 |
| Year Built: | — |
| Property Taxes: | $3,933 |
| Days On Market: | 1827 |
| Lot Size: | 0,00 |
Description
Beautiful Jefferson Park home with wonderful curb appeal. Home is located on a beautiful tree lined street. This home offers 4 bedrooms, 2 full baths and a full walkout partially finished dry basement. Living room and dining room combo adorned with a decorative fireplace. Dining room leads into the remodeled kitchen completed 4 years ago and is equipped with all stainless steel appliances including a built in microwave, dishwasher, undermount sink and some under cabinet lighting. Kitchen has an abundance of cabinet space and a great kitchen island overlooking the TV room with a new laminate floor installed in 2018. 2 bedrooms and 1 full bath on the first floor. Bedrooms have hardwood floors underneath the carpeting. 2 bedrooms upstairs. Full dry basement with a full bathroom. Basement has exterior access leading out to the backyard. Roof is 5 years old, gutters/2018, patio/2017. Front stairs, windows in the front and back of home along with the siding were done in 2011. Yard is completely fenced and beautifully landscaped. The 2.5 car garage is equipped with an oversized 8ft. door perfect for oversized vehicles.
Property Specifics
| Single Family | |
| — | |
| — | |
| — | |
| Full | |
| — | |
| No | |
| — |
| Cook | |
| — | |
| — / Not Applicable | |
| None | |
| Lake Michigan | |
| Public Sewer | |
| 10948655 | |
| 13172080140000 |
Nearby Schools
| NAME: | DISTRICT: | DISTANCE: | |
|---|---|---|---|
|
Grade School
Prussing Elementary School |
299 | — | |
|
High School
Taft High School |
299 | Not in DB | |
Property History
| DATE: | EVENT: | PRICE: | SOURCE: |
|---|---|---|---|
| 30 Mar, 2021 | Sold | $330,000 | MRED MLS |
| 21 Jan, 2021 | Under contract | $359,000 | MRED MLS |
| 21 Jan, 2021 | Listed for sale | $359,000 | MRED MLS |
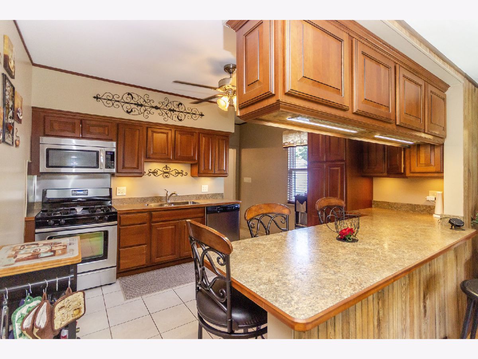
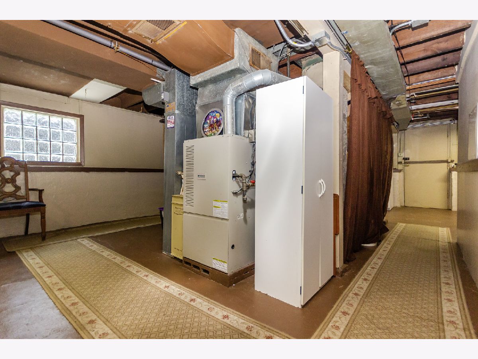
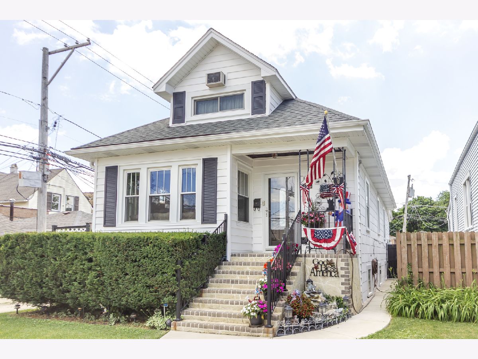
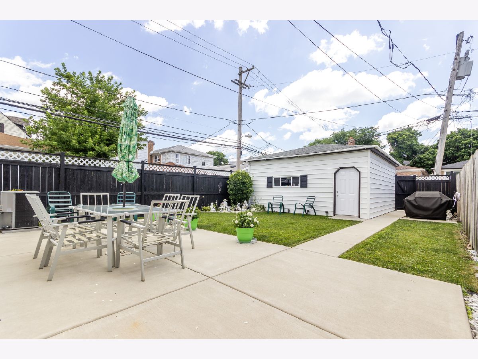
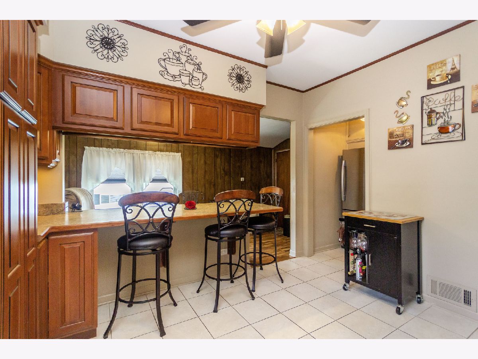
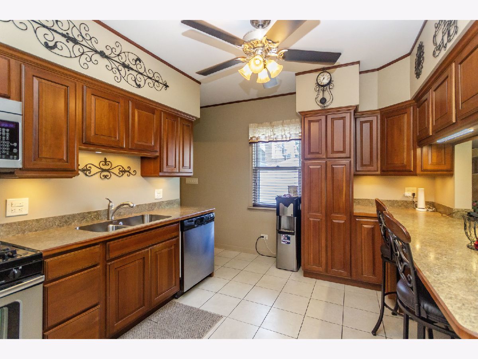
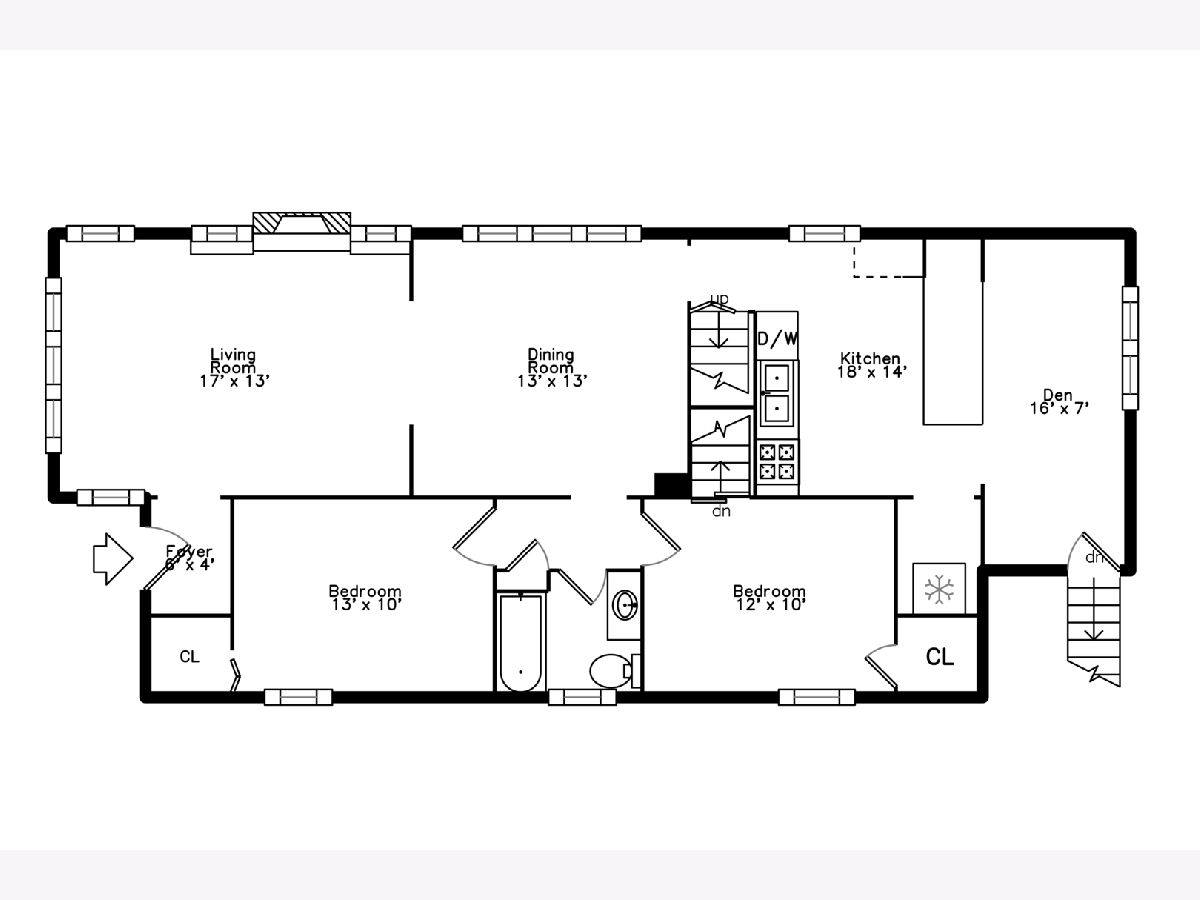
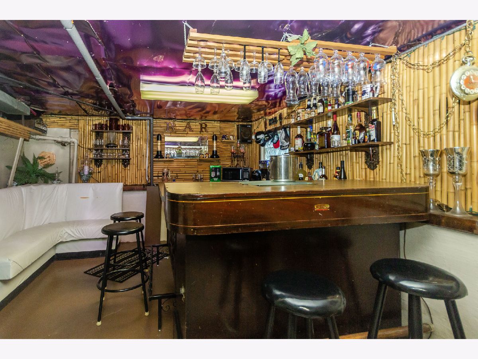
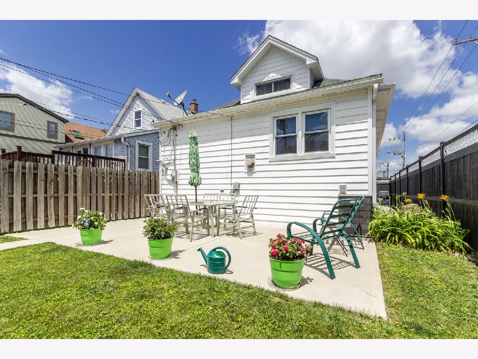
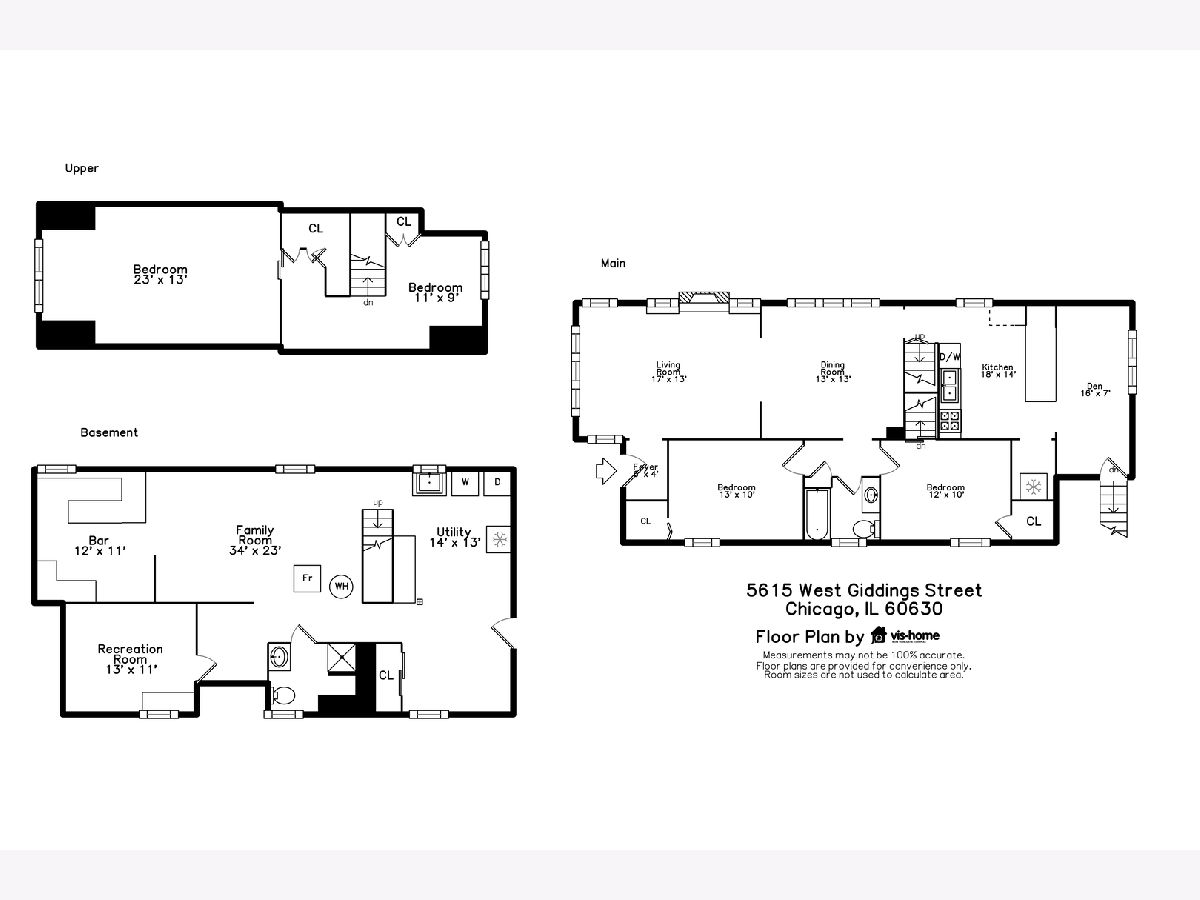
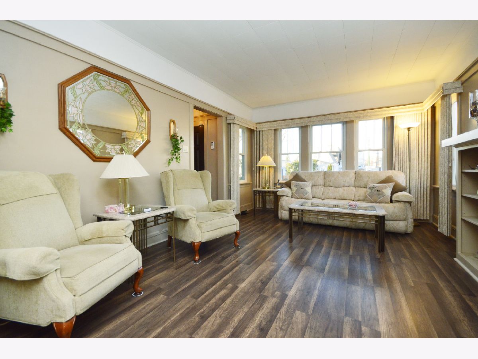
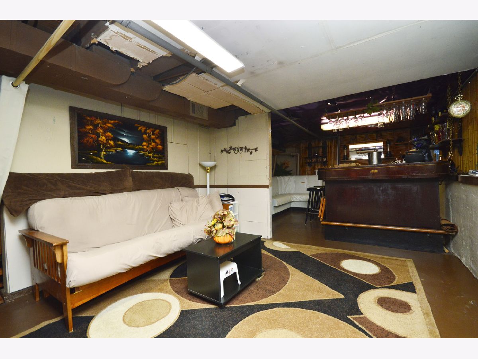
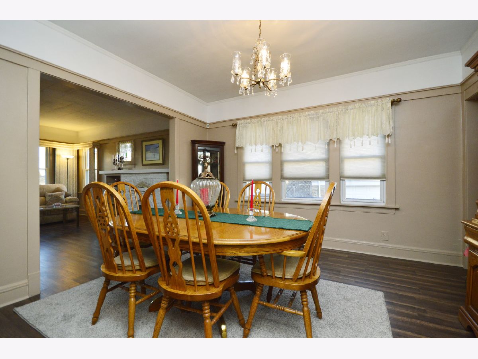
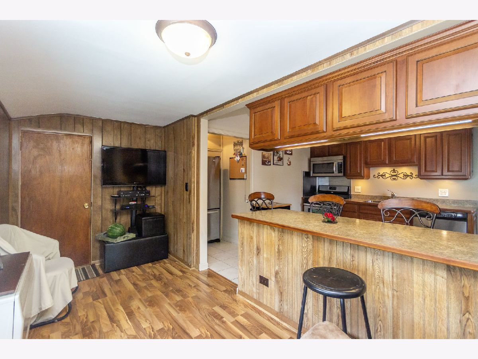
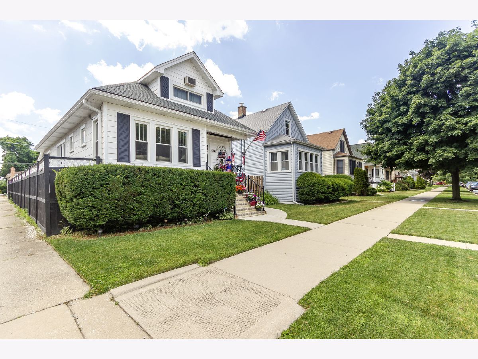
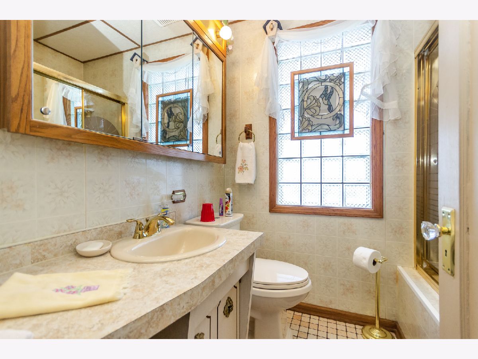
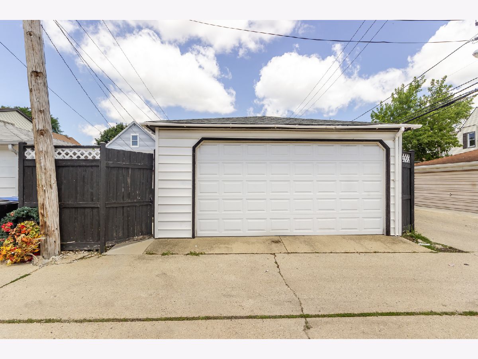
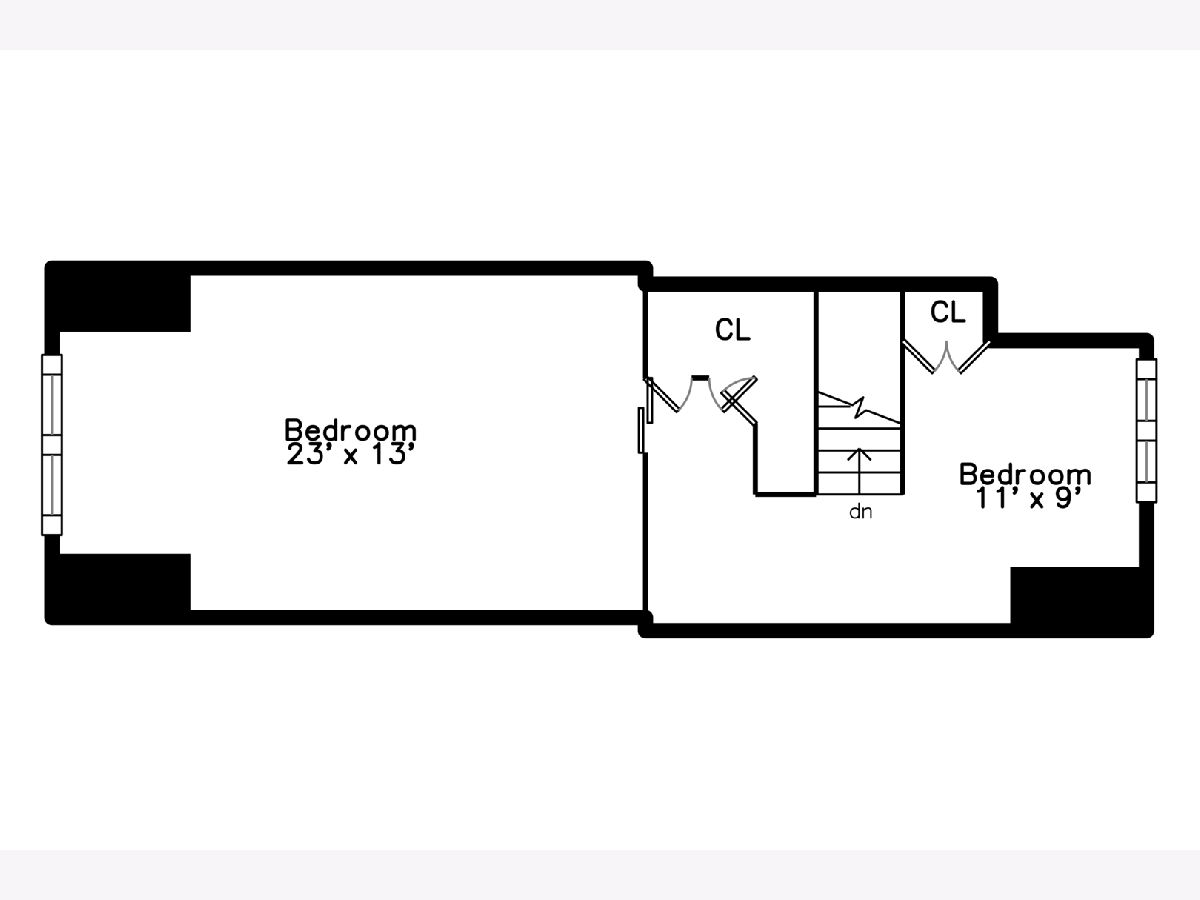
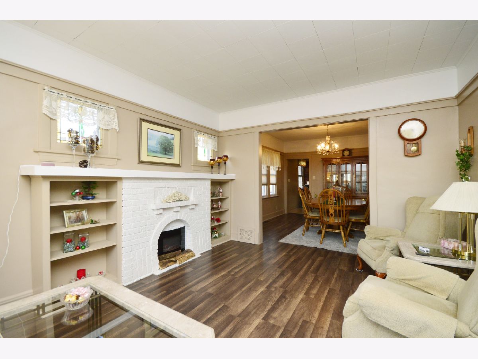
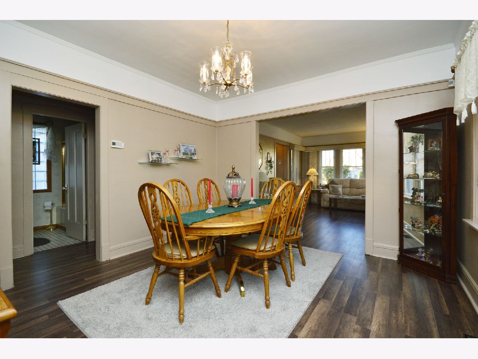
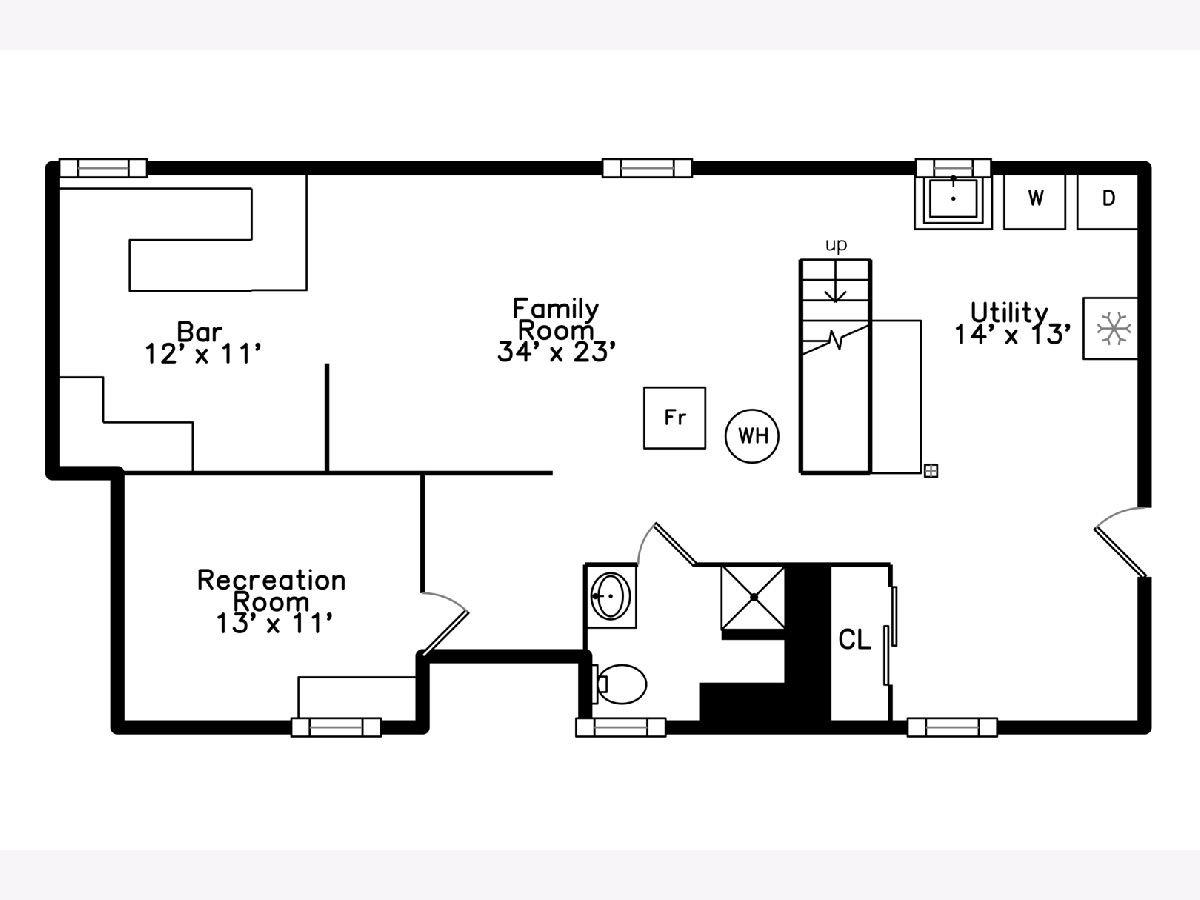
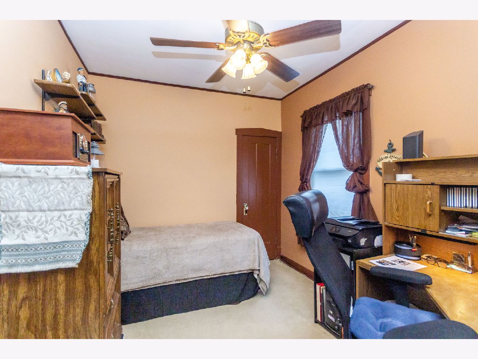
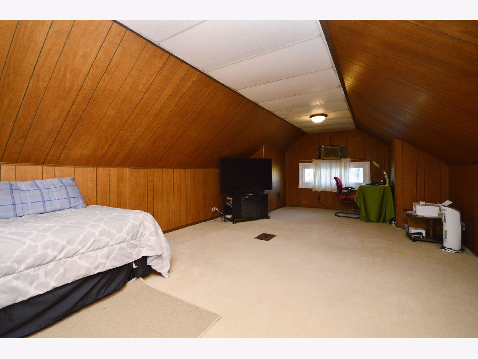
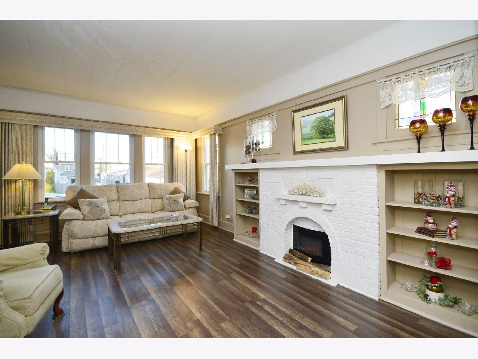
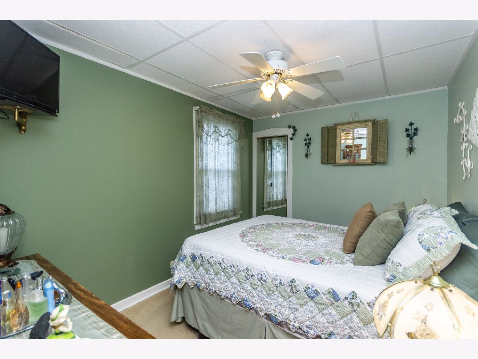
Room Specifics
Total Bedrooms: 4
Bedrooms Above Ground: 4
Bedrooms Below Ground: 0
Dimensions: —
Floor Type: Carpet
Dimensions: —
Floor Type: Carpet
Dimensions: —
Floor Type: Carpet
Full Bathrooms: 2
Bathroom Amenities: —
Bathroom in Basement: 1
Rooms: No additional rooms
Basement Description: Finished
Other Specifics
| 2.5 | |
| — | |
| — | |
| Patio, Storms/Screens | |
| None | |
| 30X125 | |
| — | |
| None | |
| Bar-Dry, Hardwood Floors, Wood Laminate Floors, First Floor Bedroom | |
| Range, Microwave, Dishwasher, Washer, Dryer | |
| Not in DB | |
| Curbs, Sidewalks, Street Lights, Street Paved | |
| — | |
| — | |
| — |
Tax History
| Year | Property Taxes |
|---|---|
| 2021 | $3,933 |
Contact Agent
Nearby Similar Homes
Nearby Sold Comparables
Contact Agent
Listing Provided By
Dream Town Realty

