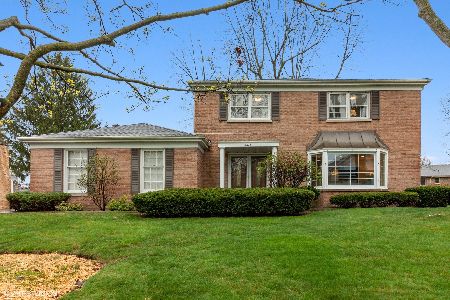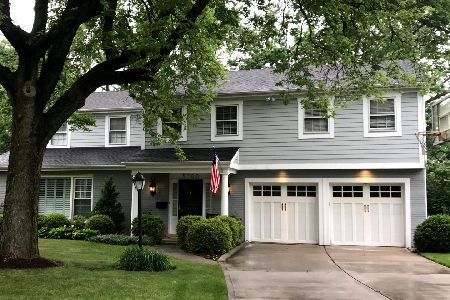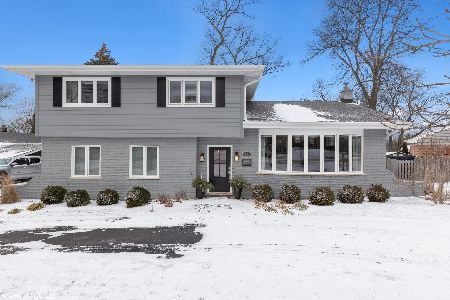5615 Grand Avenue, Western Springs, Illinois 60558
$616,000
|
Sold
|
|
| Status: | Closed |
| Sqft: | 0 |
| Cost/Sqft: | — |
| Beds: | 4 |
| Baths: | 3 |
| Year Built: | 1968 |
| Property Taxes: | $9,292 |
| Days On Market: | 3612 |
| Lot Size: | 0,00 |
Description
A premiere location across from Ridgewood Park. This stately four bedroom home sits high on the hill and has been freshly painted with today's colors and prepared for the next owners! Spacious living room, formal dining room, beautiful CherylD custom kitchen with all the extras you would expect and a family room with a distinctive granite stone gas fireplace make this home great for any style of entertaining. Good size bedrooms with generous closet space for all. Two and a half nicely updated baths. Most rooms have hardwood floors. Huge finished basement with loads of storage, a sizable yard that is fully fenced.. perfect for pets or little ones plus a tiered deck set under mature shady trees. Paver brick walkways and side load garage make for outstanding curb appeal. Award winning schools, commuter bus to Metra, easy access to major highways...all this and much more!
Property Specifics
| Single Family | |
| — | |
| Traditional | |
| 1968 | |
| Partial | |
| — | |
| No | |
| — |
| Cook | |
| — | |
| 0 / Not Applicable | |
| None | |
| Public | |
| Public Sewer | |
| 09153968 | |
| 18182190040000 |
Nearby Schools
| NAME: | DISTRICT: | DISTANCE: | |
|---|---|---|---|
|
Grade School
Highlands Elementary School |
106 | — | |
|
Middle School
Highlands Middle School |
106 | Not in DB | |
|
High School
Lyons Twp High School |
204 | Not in DB | |
Property History
| DATE: | EVENT: | PRICE: | SOURCE: |
|---|---|---|---|
| 25 May, 2016 | Sold | $616,000 | MRED MLS |
| 5 Apr, 2016 | Under contract | $639,000 | MRED MLS |
| 2 Mar, 2016 | Listed for sale | $639,000 | MRED MLS |
| 11 May, 2021 | Sold | $725,000 | MRED MLS |
| 11 Apr, 2021 | Under contract | $715,000 | MRED MLS |
| 9 Apr, 2021 | Listed for sale | $715,000 | MRED MLS |
Room Specifics
Total Bedrooms: 4
Bedrooms Above Ground: 4
Bedrooms Below Ground: 0
Dimensions: —
Floor Type: Carpet
Dimensions: —
Floor Type: Carpet
Dimensions: —
Floor Type: Carpet
Full Bathrooms: 3
Bathroom Amenities: Separate Shower
Bathroom in Basement: 0
Rooms: Foyer,Recreation Room
Basement Description: Finished,Crawl
Other Specifics
| 2.5 | |
| Concrete Perimeter | |
| Asphalt | |
| Deck, Storms/Screens | |
| Fenced Yard | |
| 84X115X101X117 | |
| — | |
| Full | |
| Hardwood Floors, First Floor Laundry | |
| Range, Microwave, Dishwasher, Refrigerator, Disposal | |
| Not in DB | |
| Street Lights, Street Paved | |
| — | |
| — | |
| Gas Log |
Tax History
| Year | Property Taxes |
|---|---|
| 2016 | $9,292 |
| 2021 | $11,171 |
Contact Agent
Nearby Similar Homes
Nearby Sold Comparables
Contact Agent
Listing Provided By
Realty Executives Premiere












