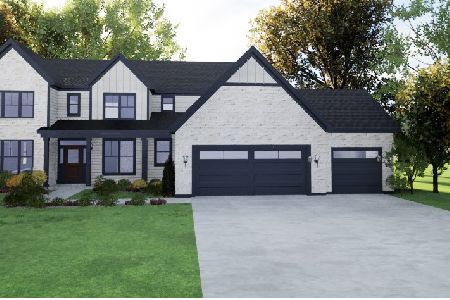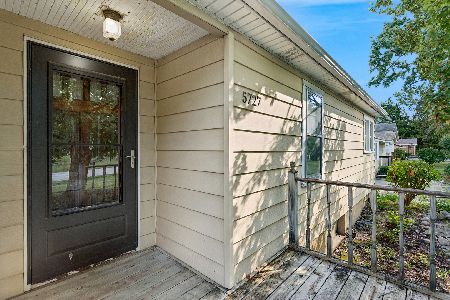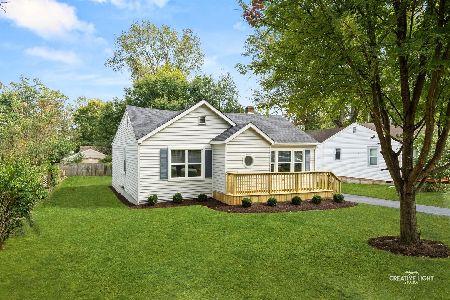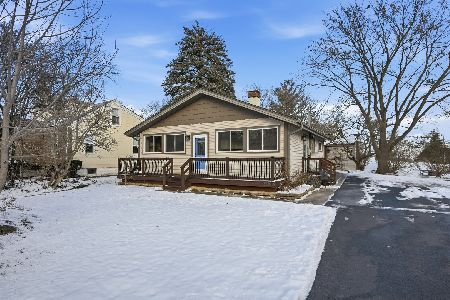5616 Lee Avenue, Downers Grove, Illinois 60516
$379,900
|
Sold
|
|
| Status: | Closed |
| Sqft: | 1,040 |
| Cost/Sqft: | $365 |
| Beds: | 3 |
| Baths: | 2 |
| Year Built: | 1953 |
| Property Taxes: | $3,918 |
| Days On Market: | 1680 |
| Lot Size: | 0,43 |
Description
Highly updated Downers Grove Ranch has excellent features and location. The gourmet kitchen has quartz counter tops, GE slate appliances, touchless Moen faucet, under and over cabinet LED lighting, custom cabinetry, and a large island. Hardwood floors, recessed lighting, vinyl windows, newer furnace / AC, newer siding and gutter, large open family room in the walk out basement. 2 nicely updated bathrooms. Deep 66x278 lot, 2 car detached garage, storage shed, deck, fenced back yard, and large patio space (2020). New roof, landscaping, and 2 car off street parking added in 2020. Low property taxes!
Property Specifics
| Single Family | |
| — | |
| Ranch | |
| 1953 | |
| Full,Walkout | |
| — | |
| No | |
| 0.43 |
| Du Page | |
| — | |
| — / Not Applicable | |
| None | |
| Public | |
| Public Sewer | |
| 11120721 | |
| 0918106013 |
Nearby Schools
| NAME: | DISTRICT: | DISTANCE: | |
|---|---|---|---|
|
Grade School
Hillcrest Elementary School |
58 | — | |
|
Middle School
O Neill Middle School |
58 | Not in DB | |
|
High School
South High School |
99 | Not in DB | |
Property History
| DATE: | EVENT: | PRICE: | SOURCE: |
|---|---|---|---|
| 9 Aug, 2013 | Sold | $222,500 | MRED MLS |
| 19 Jun, 2013 | Under contract | $234,900 | MRED MLS |
| — | Last price change | $239,000 | MRED MLS |
| 5 Jun, 2013 | Listed for sale | $239,000 | MRED MLS |
| 20 Apr, 2018 | Sold | $340,000 | MRED MLS |
| 21 Mar, 2018 | Under contract | $349,500 | MRED MLS |
| 14 Mar, 2018 | Listed for sale | $349,500 | MRED MLS |
| 30 Jul, 2021 | Sold | $379,900 | MRED MLS |
| 18 Jul, 2021 | Under contract | $379,900 | MRED MLS |
| — | Last price change | $389,900 | MRED MLS |
| 11 Jun, 2021 | Listed for sale | $399,900 | MRED MLS |
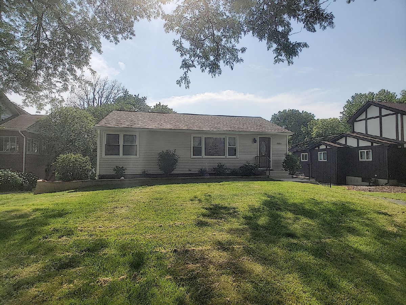
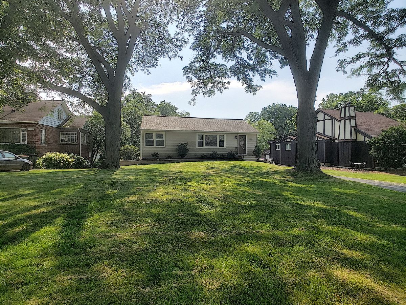
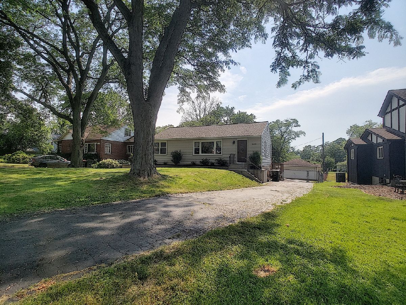
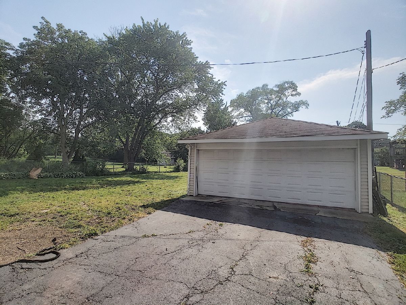
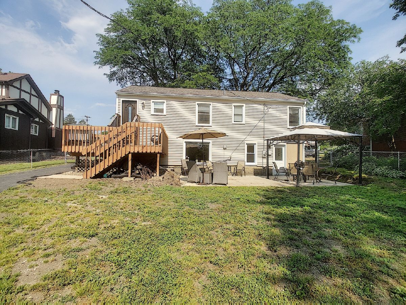
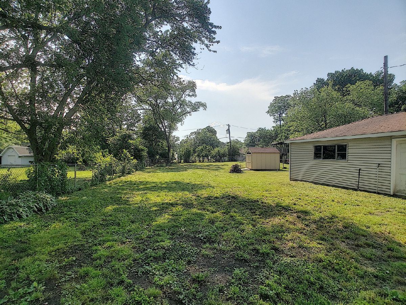
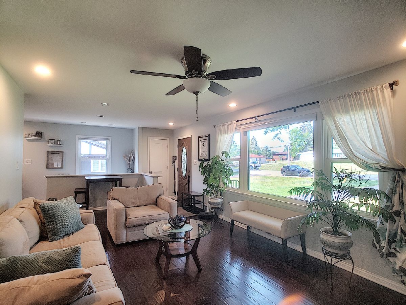
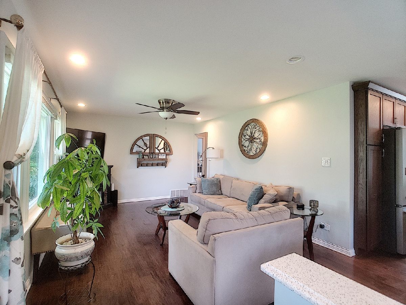
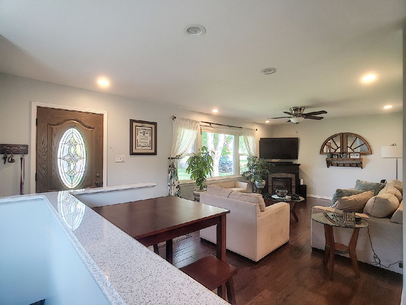
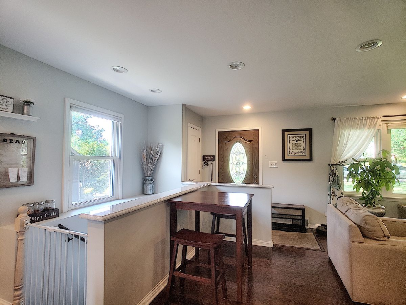
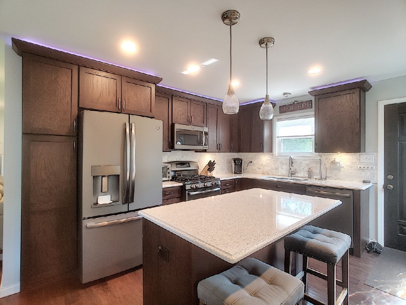
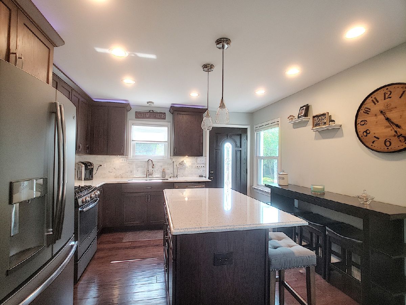
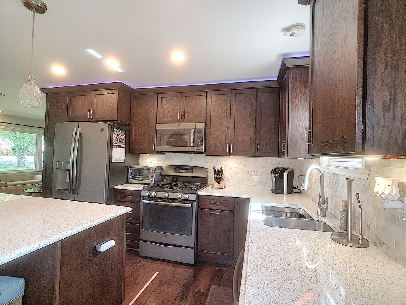
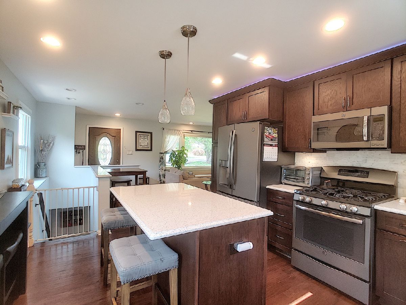
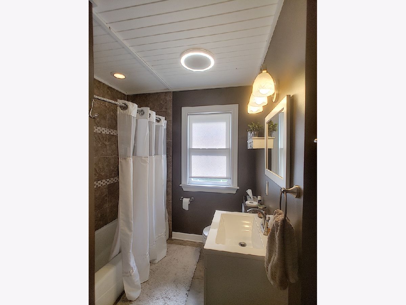
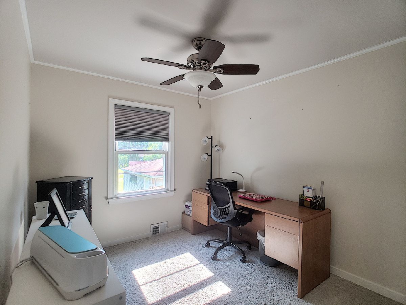
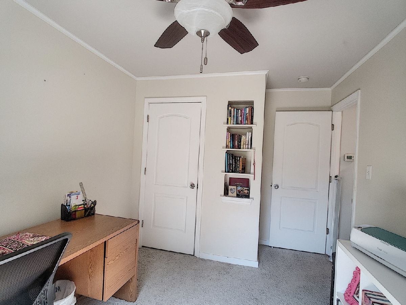
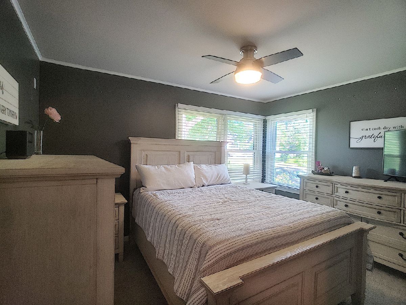
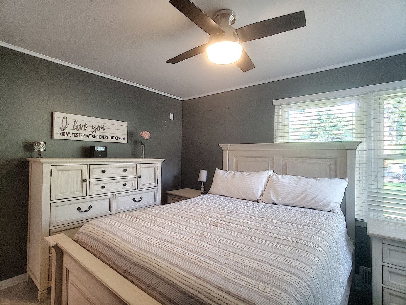
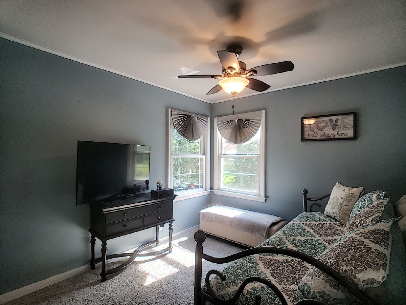
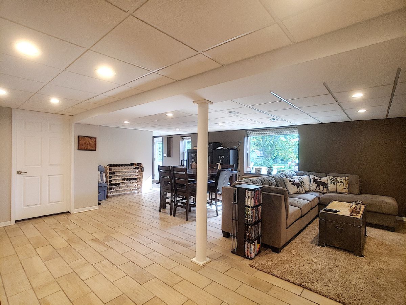
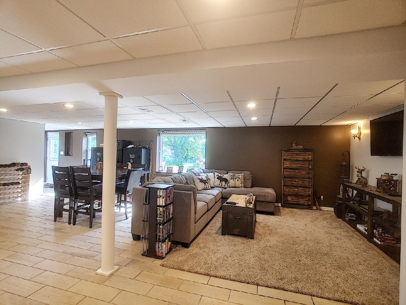
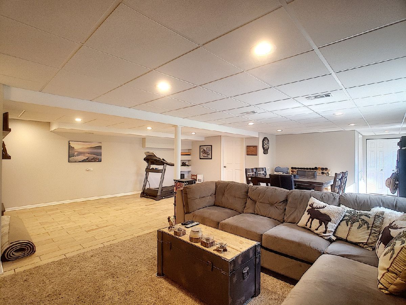
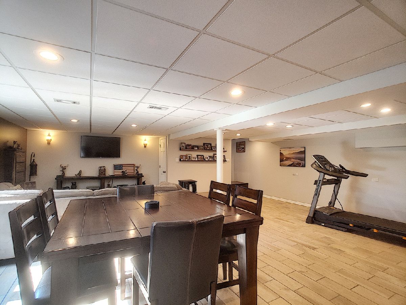
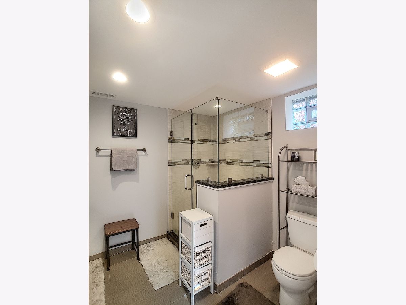
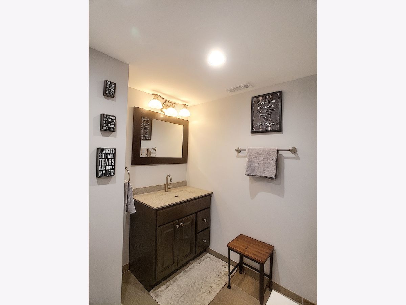
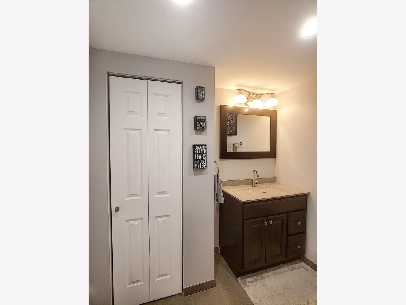
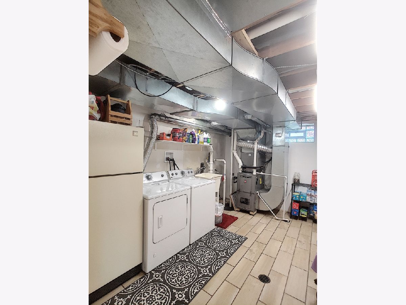
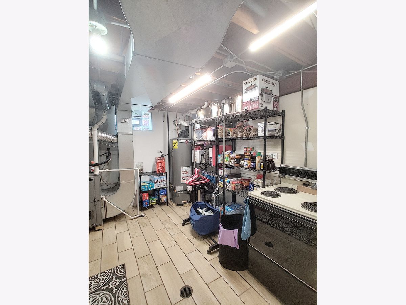
Room Specifics
Total Bedrooms: 3
Bedrooms Above Ground: 3
Bedrooms Below Ground: 0
Dimensions: —
Floor Type: Carpet
Dimensions: —
Floor Type: Carpet
Full Bathrooms: 2
Bathroom Amenities: Separate Shower
Bathroom in Basement: 1
Rooms: No additional rooms
Basement Description: Finished,Concrete (Basement),Rec/Family Area
Other Specifics
| 2 | |
| Concrete Perimeter | |
| Asphalt | |
| Deck, Patio | |
| Fenced Yard,Level | |
| 66X278 | |
| Full | |
| None | |
| Hardwood Floors, First Floor Bedroom, First Floor Full Bath, Open Floorplan, Some Carpeting, Dining Combo | |
| Range, Microwave, Dishwasher, High End Refrigerator, Washer, Dryer | |
| Not in DB | |
| Street Paved | |
| — | |
| — | |
| — |
Tax History
| Year | Property Taxes |
|---|---|
| 2013 | $3,127 |
| 2018 | $3,338 |
| 2021 | $3,918 |
Contact Agent
Nearby Similar Homes
Nearby Sold Comparables
Contact Agent
Listing Provided By
RE/MAX Concepts

