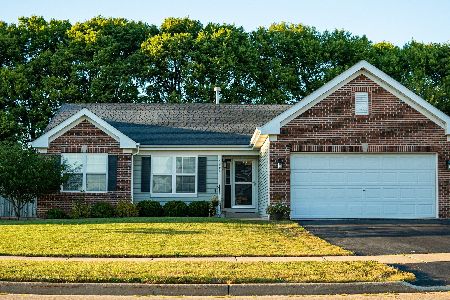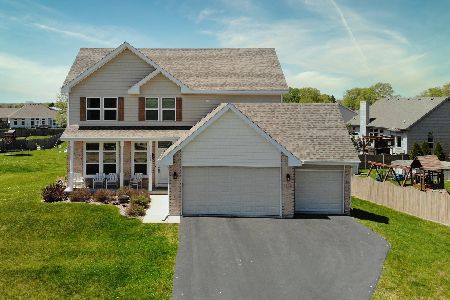5616 Montadale Drive, Roscoe, Illinois 61073
$211,200
|
Sold
|
|
| Status: | Closed |
| Sqft: | 2,040 |
| Cost/Sqft: | $104 |
| Beds: | 3 |
| Baths: | 2 |
| Year Built: | 2018 |
| Property Taxes: | $0 |
| Days On Market: | 2791 |
| Lot Size: | 0,37 |
Description
Beautiful new construction w/ 2040 s.f. of luxurious living space. 2x6 ext walls, 10' ceilings throughout, transoms over window & interior doors. Spacious great room w/ gas fireplace open to formal dining room & kitchen. Kitchen boasts of hand scraped bamboo floor, furniture grade soft close cabinetry, granite counter tops, undermount sink, large center island w/ snack bar, pantry closet, recessed lights & breakfast area. Expansive master bedroom w/ private bath, double raised vanity & walk-in closet. Additional bedrooms, hall bath, first floor laundry & foyer w/ coat closet complete the main floor. Atrium door off kitchen to tree lined backyard & deck. Basement is plumbed for 3rd bath, has egress window & is insulted & low-e windows. Great value & includes a 1 year comprehensive home builder warranty.
Property Specifics
| Single Family | |
| — | |
| Ranch | |
| 2018 | |
| Full | |
| — | |
| No | |
| 0.37 |
| Winnebago | |
| — | |
| 0 / Not Applicable | |
| None | |
| Public | |
| Public Sewer | |
| 09970621 | |
| 0809201007 |
Property History
| DATE: | EVENT: | PRICE: | SOURCE: |
|---|---|---|---|
| 27 Feb, 2015 | Sold | $14,000 | MRED MLS |
| 20 Feb, 2015 | Under contract | $15,000 | MRED MLS |
| 20 Feb, 2015 | Listed for sale | $15,000 | MRED MLS |
| 29 Jun, 2018 | Sold | $211,200 | MRED MLS |
| 12 Jun, 2018 | Under contract | $211,200 | MRED MLS |
| 1 Jun, 2018 | Listed for sale | $211,200 | MRED MLS |
Room Specifics
Total Bedrooms: 3
Bedrooms Above Ground: 3
Bedrooms Below Ground: 0
Dimensions: —
Floor Type: Carpet
Dimensions: —
Floor Type: Carpet
Full Bathrooms: 2
Bathroom Amenities: Double Sink
Bathroom in Basement: 0
Rooms: Foyer,Deck
Basement Description: Unfinished
Other Specifics
| 3 | |
| Concrete Perimeter | |
| Asphalt | |
| Deck, Porch | |
| Dimensions to Center of Road | |
| 107X107X153X153 | |
| Unfinished | |
| Full | |
| Vaulted/Cathedral Ceilings, Hardwood Floors, First Floor Bedroom, First Floor Laundry, First Floor Full Bath | |
| — | |
| Not in DB | |
| Sidewalks, Street Paved | |
| — | |
| — | |
| Gas Log |
Tax History
| Year | Property Taxes |
|---|
Contact Agent
Nearby Similar Homes
Nearby Sold Comparables
Contact Agent
Listing Provided By
Dickerson & Nieman Realtors





