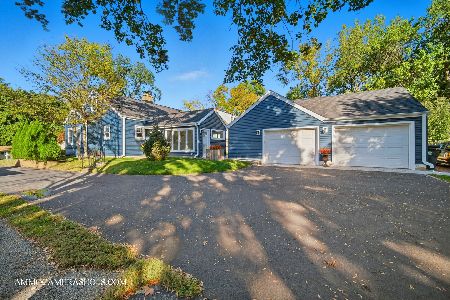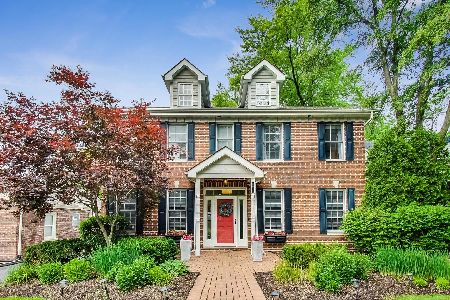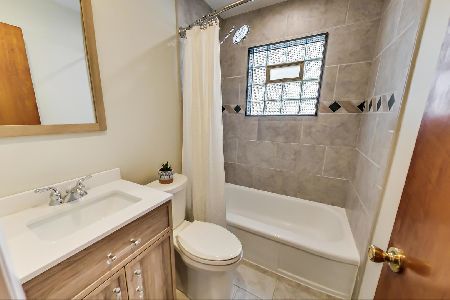5618 Hillcrest Road, Downers Grove, Illinois 60516
$534,000
|
Sold
|
|
| Status: | Closed |
| Sqft: | 3,825 |
| Cost/Sqft: | $144 |
| Beds: | 4 |
| Baths: | 4 |
| Year Built: | 2000 |
| Property Taxes: | $11,986 |
| Days On Market: | 2311 |
| Lot Size: | 0,19 |
Description
Elegant 2-story brick & cedar Georgian on wooded lot, Spacious & bright; 9' ceilings on main level, fresh paint, new carpets, white 6-panel doors & hardwood flooring. Kitchen w/ hardwood flooring features white cabinetry w/crown molding, island, granite countertops, new stainless steel appliances, double oven, & newer KitchenAid side-by-side refrigerator, breakfast area & butler's pantry. Separate carpeted formal dining & living (or office) rooms for entertaining; Gorgeous family room w/cozy wood-burning fireplace & hardwood floors. Large laundry room on main level. Master bedroom/bath suite w/ deep Jacuzzi tub, separate shower & water closet; 2 walk-in closets. Huge bonus room for workout studio, game room or large office! Add'l. bedrooms have walk-in closets, Jack & Jill bath & en-suite bath. Near award-winning schools (including Avery Coonley Private School), Downers Grove train station, shopping, scenic downtown & parks. Short drive to Morton Arboretum and Downers Grove Library.
Property Specifics
| Single Family | |
| — | |
| Georgian | |
| 2000 | |
| Full | |
| — | |
| No | |
| 0.19 |
| Du Page | |
| — | |
| 0 / Not Applicable | |
| None | |
| Lake Michigan | |
| Public Sewer, Sewer-Storm | |
| 10495490 | |
| 0918205019 |
Nearby Schools
| NAME: | DISTRICT: | DISTANCE: | |
|---|---|---|---|
|
Grade School
Hillcrest Elementary School |
58 | — | |
|
Middle School
O Neill Middle School |
58 | Not in DB | |
|
High School
South High School |
99 | Not in DB | |
Property History
| DATE: | EVENT: | PRICE: | SOURCE: |
|---|---|---|---|
| 4 Jul, 2015 | Listed for sale | $0 | MRED MLS |
| 17 Apr, 2017 | Under contract | $0 | MRED MLS |
| 17 Oct, 2016 | Listed for sale | $0 | MRED MLS |
| 17 Mar, 2020 | Sold | $534,000 | MRED MLS |
| 30 Jan, 2020 | Under contract | $550,000 | MRED MLS |
| — | Last price change | $580,000 | MRED MLS |
| 23 Aug, 2019 | Listed for sale | $600,000 | MRED MLS |
| 24 Jul, 2023 | Sold | $805,000 | MRED MLS |
| 18 Jun, 2023 | Under contract | $735,000 | MRED MLS |
| 16 Jun, 2023 | Listed for sale | $735,000 | MRED MLS |
Room Specifics
Total Bedrooms: 4
Bedrooms Above Ground: 4
Bedrooms Below Ground: 0
Dimensions: —
Floor Type: Carpet
Dimensions: —
Floor Type: Carpet
Dimensions: —
Floor Type: Carpet
Full Bathrooms: 4
Bathroom Amenities: Whirlpool,Separate Shower,Double Sink
Bathroom in Basement: 0
Rooms: Bonus Room
Basement Description: Unfinished
Other Specifics
| 2 | |
| Concrete Perimeter | |
| Asphalt | |
| Deck | |
| Wooded | |
| 55X150 | |
| Pull Down Stair,Unfinished | |
| Full | |
| Hardwood Floors | |
| Double Oven, Range, Microwave, Dishwasher, Refrigerator, Washer, Dryer, Disposal | |
| Not in DB | |
| Park, Sidewalks, Street Lights, Street Paved | |
| — | |
| — | |
| Attached Fireplace Doors/Screen, Gas Starter |
Tax History
| Year | Property Taxes |
|---|---|
| 2020 | $11,986 |
| 2023 | $13,652 |
Contact Agent
Nearby Similar Homes
Nearby Sold Comparables
Contact Agent
Listing Provided By
Century 21 Affiliated







