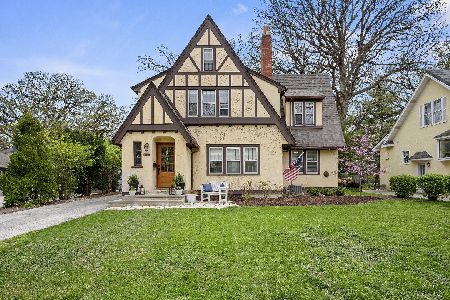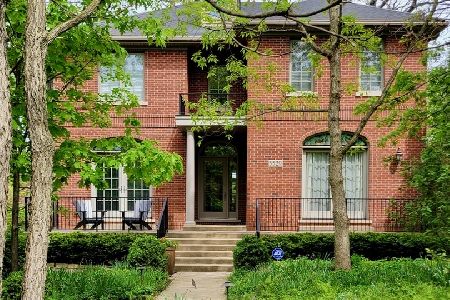5619 Dunham Road, Downers Grove, Illinois 60516
$390,000
|
Sold
|
|
| Status: | Closed |
| Sqft: | 0 |
| Cost/Sqft: | — |
| Beds: | 4 |
| Baths: | 2 |
| Year Built: | 1928 |
| Property Taxes: | $9,051 |
| Days On Market: | 1713 |
| Lot Size: | 0,42 |
Description
Glide up Dunham Road to its crest to your new adventure. Owned by same family for several decades this architectural gem is waiting to be made yours. 4 bedroom, 1.5 bath. Enter the sturdy front door to the foyer and spacious living room. Wood-burning fireplace is the focus of this classic, comfortable room. The dining room - with swivel-hinged doors to the kitchen - is large enough for the biggest gatherings. Pretty pocket doors lead to the great-room feel of the family room, breakfast room and galley kitchen. Second wood-burning fireplace in the family room area for the coziest evenings. Brilliant breakfast room is generous and sunny. Galley kitchen is efficient with ample storage - cabinets and pantry - as well as tons of counter space. Stainless steel appliances serviceable. Just off the dining room is the 4th bedroom/office flooded with light from two exposures. The cutest enclosed screened porch is also off the dining room for cool summer nights dining and games. Fun! Hardwood floors throughout. A convenient powder room completes the first level. The second floor is accessed by a gracious staircase. Upstairs are the full bath and three ample-sized bedrooms all with lovely windows. Each room is unique with nooks, dormers and fabulous closets. Hardwood floors throughout as well. A handy pull-down ladder allows access to the ample attic. The basement is unfinished but with tons of space and tall ceilings only your imagination would limit what can be made of it. Out the patio doors in the back is a sweet porch which overlooks your own nature preserve! Or come into the home under the stately porte-cochere side entrance sheltered from rain, snow and all manner of weather. The back lot is enormous with three terraces, trees, plants, perennials and possibilities. You will be pleased you came to take a look. The welcome mat is out!
Property Specifics
| Single Family | |
| — | |
| Tudor | |
| 1928 | |
| Full | |
| — | |
| No | |
| 0.42 |
| Du Page | |
| — | |
| — / Not Applicable | |
| None | |
| Lake Michigan | |
| Public Sewer, Sewer-Storm | |
| 11084798 | |
| 0918202014 |
Nearby Schools
| NAME: | DISTRICT: | DISTANCE: | |
|---|---|---|---|
|
Grade School
Hillcrest Elementary School |
58 | — | |
|
Middle School
O Neill Middle School |
58 | Not in DB | |
|
High School
South High School |
99 | Not in DB | |
Property History
| DATE: | EVENT: | PRICE: | SOURCE: |
|---|---|---|---|
| 25 Feb, 2022 | Sold | $390,000 | MRED MLS |
| 3 Jan, 2022 | Under contract | $400,000 | MRED MLS |
| — | Last price change | $450,000 | MRED MLS |
| 10 May, 2021 | Listed for sale | $600,000 | MRED MLS |
| 26 Jun, 2025 | Sold | $765,000 | MRED MLS |
| 7 Jun, 2025 | Under contract | $700,000 | MRED MLS |
| 4 Jun, 2025 | Listed for sale | $700,000 | MRED MLS |
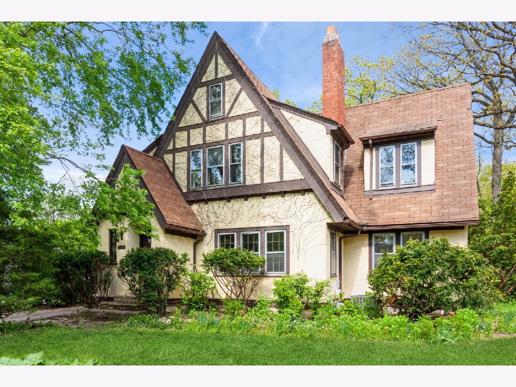
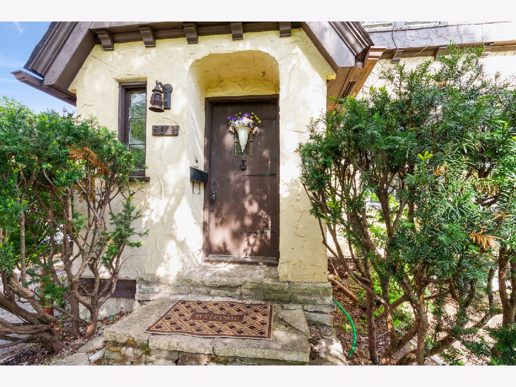
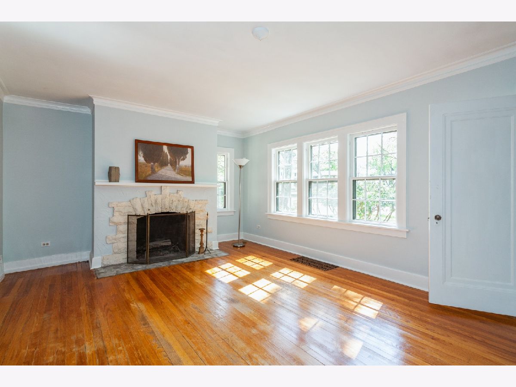
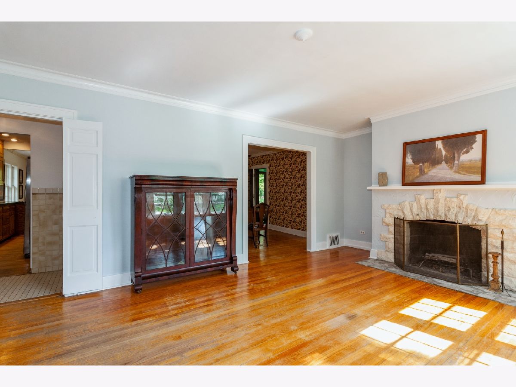
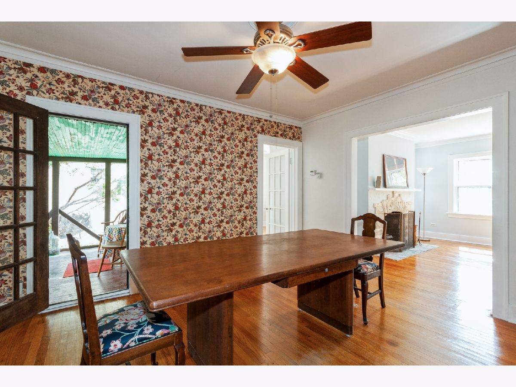
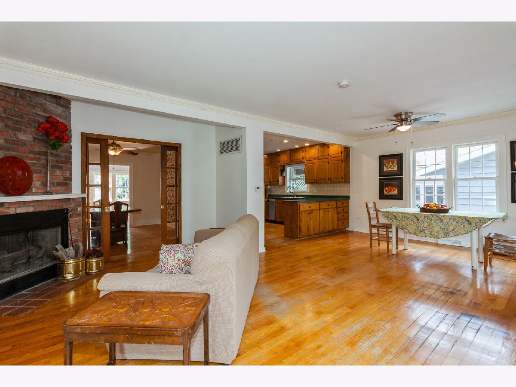
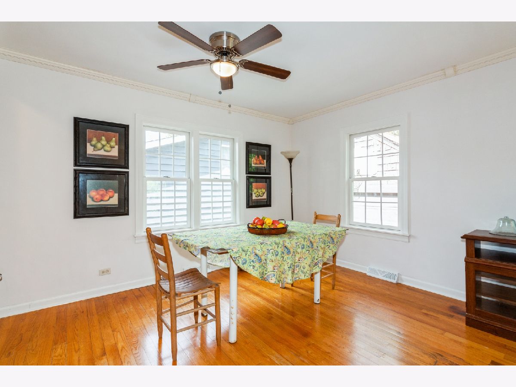
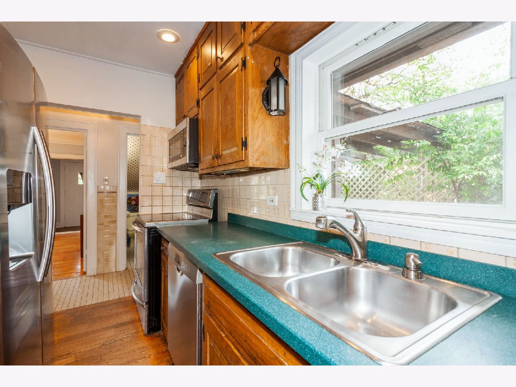
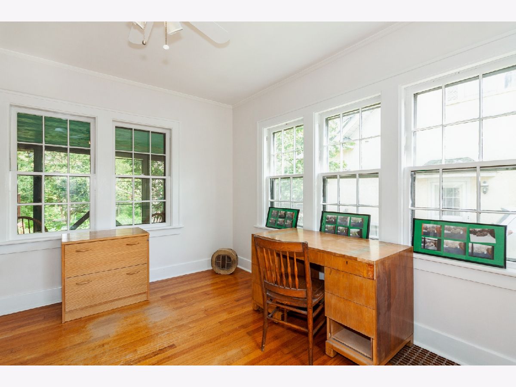
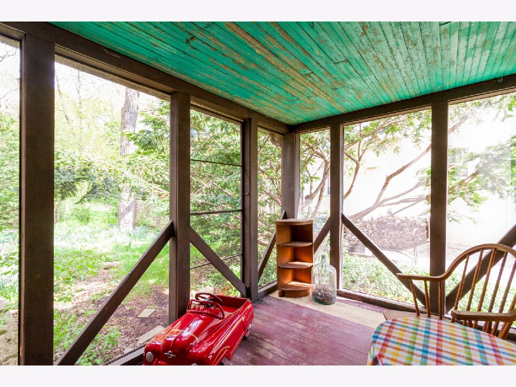
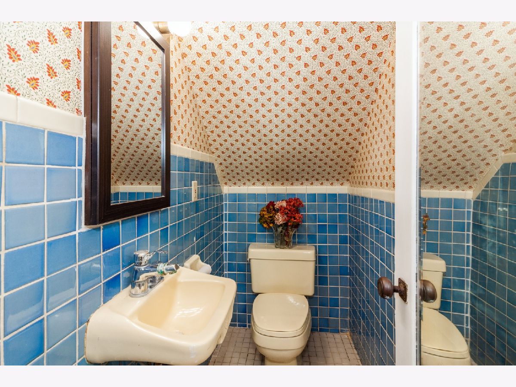
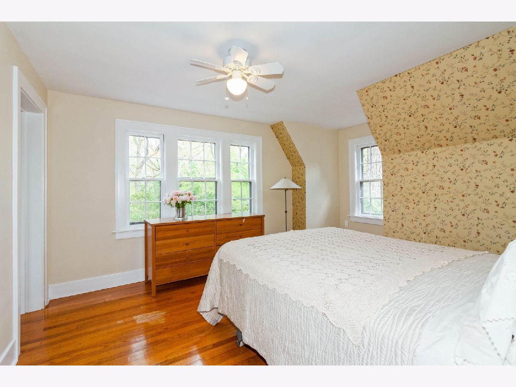
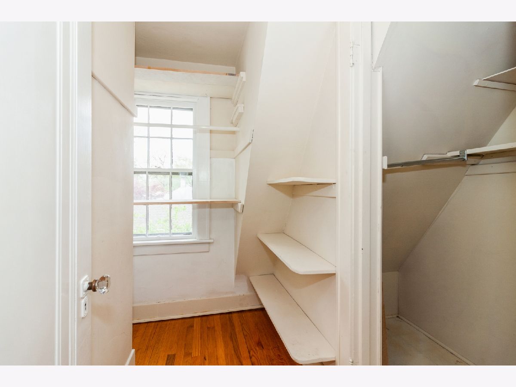
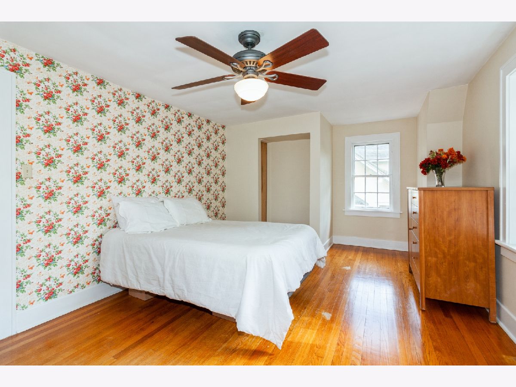
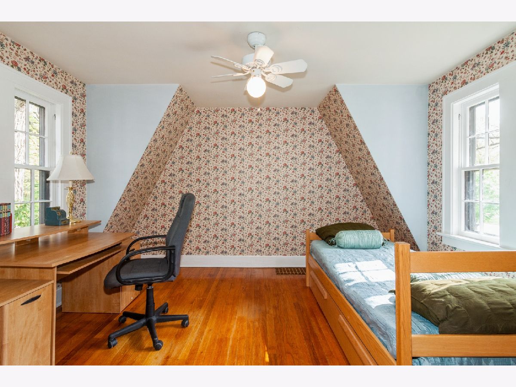
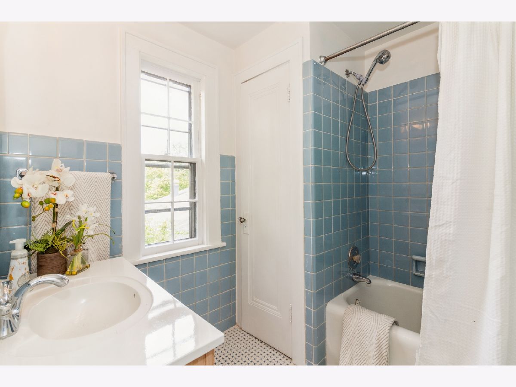
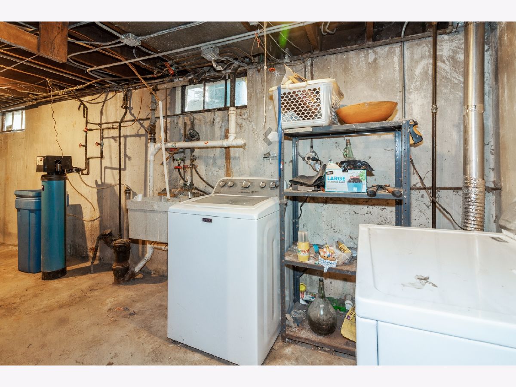
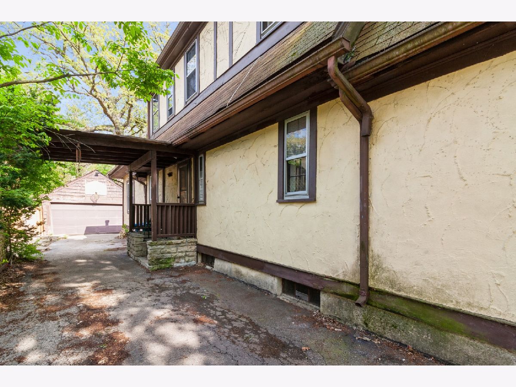
Room Specifics
Total Bedrooms: 4
Bedrooms Above Ground: 4
Bedrooms Below Ground: 0
Dimensions: —
Floor Type: Hardwood
Dimensions: —
Floor Type: Hardwood
Dimensions: —
Floor Type: Hardwood
Full Bathrooms: 2
Bathroom Amenities: —
Bathroom in Basement: 0
Rooms: Attic,Foyer,Sun Room,Breakfast Room
Basement Description: Unfinished
Other Specifics
| 2 | |
| Concrete Perimeter | |
| Asphalt | |
| Deck, Porch Screened | |
| Wooded,Mature Trees | |
| 60 X 306 | |
| Pull Down Stair,Unfinished | |
| None | |
| Hardwood Floors, First Floor Bedroom, Walk-In Closet(s), Ceilings - 9 Foot, Open Floorplan | |
| Range, Microwave, Dishwasher, Refrigerator, Washer, Dryer, Stainless Steel Appliance(s) | |
| Not in DB | |
| Sidewalks, Street Lights, Street Paved | |
| — | |
| — | |
| Wood Burning |
Tax History
| Year | Property Taxes |
|---|---|
| 2022 | $9,051 |
| 2025 | $10,252 |
Contact Agent
Nearby Similar Homes
Nearby Sold Comparables
Contact Agent
Listing Provided By
Berkshire Hathaway HomeServices Chicago




