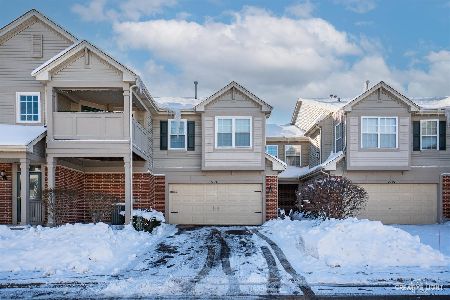562 Bradbury Lane, Geneva, Illinois 60134
$172,000
|
Sold
|
|
| Status: | Closed |
| Sqft: | 1,588 |
| Cost/Sqft: | $110 |
| Beds: | 2 |
| Baths: | 2 |
| Year Built: | 1991 |
| Property Taxes: | $4,578 |
| Days On Market: | 3916 |
| Lot Size: | 0,00 |
Description
Great location, convenient to downtown, quiet area, Bright, plenty of natural light, large master bath with soaker tub and walk in shower, laundry conveniently located on second floor, large kitchen with octagon shaped breakfast area, gas fireplace in living room, Living room Dining room combo, storage room and finished room in basement, private balcony overlooking mature trees.
Property Specifics
| Condos/Townhomes | |
| 2 | |
| — | |
| 1991 | |
| Full | |
| — | |
| No | |
| — |
| Kane | |
| Williamsburg Village | |
| 212 / Monthly | |
| Exterior Maintenance,Lawn Care,Snow Removal | |
| Public | |
| Public Sewer | |
| 08909058 | |
| 1204201096 |
Property History
| DATE: | EVENT: | PRICE: | SOURCE: |
|---|---|---|---|
| 2 Jul, 2015 | Sold | $172,000 | MRED MLS |
| 18 May, 2015 | Under contract | $174,900 | MRED MLS |
| 1 May, 2015 | Listed for sale | $174,900 | MRED MLS |
| 13 Jul, 2018 | Sold | $207,000 | MRED MLS |
| 2 Jun, 2018 | Under contract | $214,900 | MRED MLS |
| 18 May, 2018 | Listed for sale | $214,900 | MRED MLS |
| 5 Apr, 2021 | Sold | $231,000 | MRED MLS |
| 12 Feb, 2021 | Under contract | $234,900 | MRED MLS |
| 4 Feb, 2021 | Listed for sale | $234,900 | MRED MLS |
Room Specifics
Total Bedrooms: 2
Bedrooms Above Ground: 2
Bedrooms Below Ground: 0
Dimensions: —
Floor Type: —
Full Bathrooms: 2
Bathroom Amenities: Separate Shower,Double Sink,Soaking Tub
Bathroom in Basement: 0
Rooms: No additional rooms
Basement Description: Partially Finished
Other Specifics
| 1 | |
| — | |
| — | |
| — | |
| Common Grounds | |
| COMMON | |
| — | |
| Full | |
| — | |
| Range, Microwave, Dishwasher, Refrigerator, Washer, Dryer | |
| Not in DB | |
| — | |
| — | |
| — | |
| Gas Log |
Tax History
| Year | Property Taxes |
|---|---|
| 2015 | $4,578 |
| 2018 | $4,933 |
| 2021 | $4,942 |
Contact Agent
Nearby Similar Homes
Nearby Sold Comparables
Contact Agent
Listing Provided By
RE/MAX Excels






