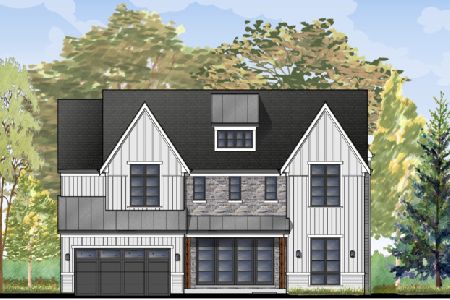562 Fairfield Avenue, Elmhurst, Illinois 60126
$1,500,000
|
Sold
|
|
| Status: | Closed |
| Sqft: | 4,347 |
| Cost/Sqft: | $356 |
| Beds: | 4 |
| Baths: | 5 |
| Year Built: | 2019 |
| Property Taxes: | $9,620 |
| Days On Market: | 2395 |
| Lot Size: | 0,24 |
Description
Experience the essence of this modern farm house steps from Lincoln School. Situated on a premium 75' wide lot with open floor plan. Builder offers over 6,300 SF of remarkable finishes. 10' & 11' ceilings on the main level with an open concept. The gourmet kitchen offers professional appliances & custom hand crafted floor to ceiling cabinetry. The separate breakfast room offers soaring 15' ceilings trimmed w/ship lap details & exposed wood beams. Builder has spared no expense on the finishing touches, including the latest designer trends & modern lighting details. White oak flooring and staircase compliment the true modern farm house design. The master suite encompasses the entire back of the house, including an enormous closet and breakfast bar. A 900 bottle temp controlled wine room w/glass wall will be the focal point of the incredibly finished lower level. Prewired as a smart home, w/areas of built in speakers. Fenced yard with a linear fire element to accent the blue stone patio.
Property Specifics
| Single Family | |
| — | |
| — | |
| 2019 | |
| Full | |
| — | |
| No | |
| 0.24 |
| Du Page | |
| — | |
| — / Not Applicable | |
| None | |
| Lake Michigan | |
| Public Sewer | |
| 10439223 | |
| 0611132011 |
Nearby Schools
| NAME: | DISTRICT: | DISTANCE: | |
|---|---|---|---|
|
Grade School
Lincoln Elementary School |
205 | — | |
|
Middle School
Bryan Middle School |
205 | Not in DB | |
|
High School
York Community High School |
205 | Not in DB | |
Property History
| DATE: | EVENT: | PRICE: | SOURCE: |
|---|---|---|---|
| 24 Jan, 2020 | Sold | $1,500,000 | MRED MLS |
| 19 Nov, 2019 | Under contract | $1,549,000 | MRED MLS |
| — | Last price change | $1,599,000 | MRED MLS |
| 3 Jul, 2019 | Listed for sale | $1,650,000 | MRED MLS |
Room Specifics
Total Bedrooms: 5
Bedrooms Above Ground: 4
Bedrooms Below Ground: 1
Dimensions: —
Floor Type: Hardwood
Dimensions: —
Floor Type: Hardwood
Dimensions: —
Floor Type: Hardwood
Dimensions: —
Floor Type: —
Full Bathrooms: 5
Bathroom Amenities: Separate Shower,Double Sink,Soaking Tub
Bathroom in Basement: 1
Rooms: Bedroom 5,Breakfast Room,Office,Recreation Room,Exercise Room,Foyer,Mud Room,Other Room,Sitting Room
Basement Description: Finished
Other Specifics
| 3 | |
| — | |
| Concrete | |
| Patio, Storms/Screens | |
| — | |
| 75X140 | |
| — | |
| Full | |
| Bar-Wet, Hardwood Floors, Wood Laminate Floors, Second Floor Laundry | |
| Double Oven, Range, Microwave, Dishwasher, High End Refrigerator, Bar Fridge, Washer, Dryer, Disposal, Stainless Steel Appliance(s), Wine Refrigerator, Range Hood | |
| Not in DB | |
| Sidewalks, Street Lights, Street Paved | |
| — | |
| — | |
| Electric, Gas Starter |
Tax History
| Year | Property Taxes |
|---|---|
| 2020 | $9,620 |
Contact Agent
Nearby Similar Homes
Nearby Sold Comparables
Contact Agent
Listing Provided By
@properties











