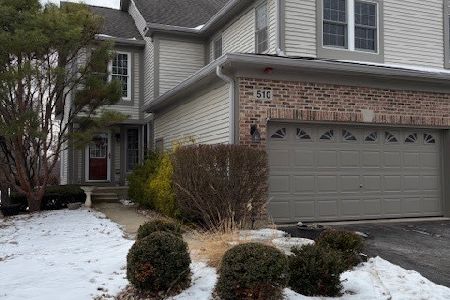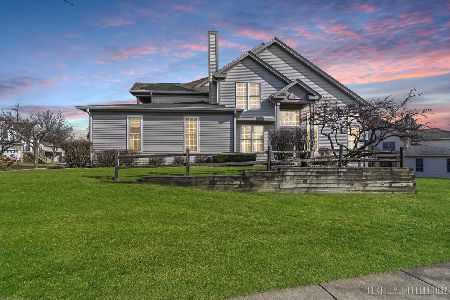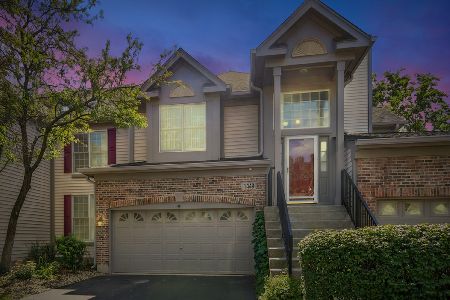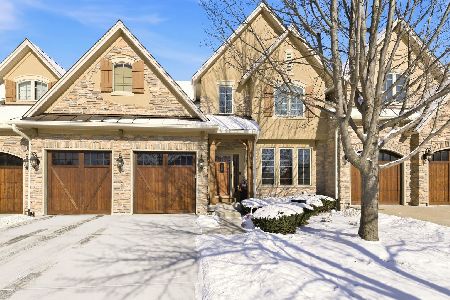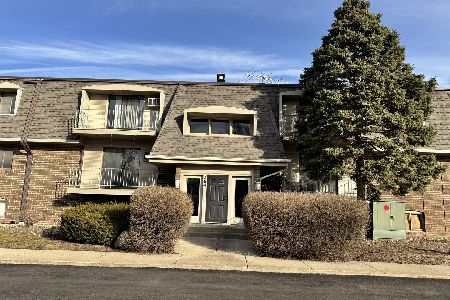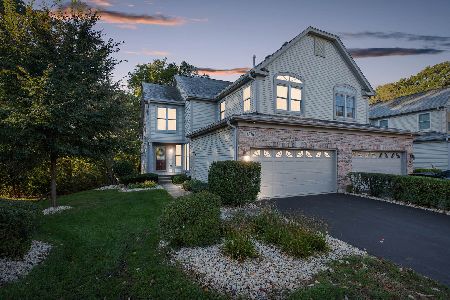562 Harlowe Lane, Naperville, Illinois 60565
$348,000
|
Sold
|
|
| Status: | Closed |
| Sqft: | 2,006 |
| Cost/Sqft: | $179 |
| Beds: | 3 |
| Baths: | 4 |
| Year Built: | 1995 |
| Property Taxes: | $6,460 |
| Days On Market: | 2396 |
| Lot Size: | 0,00 |
Description
Baileywood at its Finest! Entire Townhome is updated top to bottom, 20ft ceilings in lvng rm, French staircase, Entire 1st level & 2nd level hallway is red birch hardwood, a chef's dream describes this amazing custom kitchen, one-of-a-kind granite island w/ Hubbardton Forge hand-crafted pendant lights, Stainless steel Subzero refrigerator, Miele dishwasher, Thermador 5-burner gas cooktop & double electric convection ovens by Thermador. 42" Cherry cabinets w/pantry-St. Joseph. Fmly rm features a gas fireplace, Upstairs 3 spacious bedrooms, master bedroom w/vaulted ceilings & fan, breathtaking custom designed master spa. Lrg frameless glass shower with Grohe rainfall & European showerheads. Elm wood vanity w/his & her vessel sinks. In-wall Grohe fixtures. Fin bsmnt w/full bath, built in Bose surround sound (also in FR & LV), possible 4th bedroom, updated powder room w/black fixtures & vessel sink. H.E. Carrier furnace & A/C, Battery back-up sump, H.E. Kenmore W/D (gas),
Property Specifics
| Condos/Townhomes | |
| 2 | |
| — | |
| 1995 | |
| Full | |
| REDWOOD | |
| No | |
| — |
| Du Page | |
| Baileywood | |
| 400 / Monthly | |
| Water,Insurance,Exterior Maintenance,Lawn Care,Snow Removal | |
| Lake Michigan | |
| Public Sewer | |
| 10479935 | |
| 0829312031 |
Nearby Schools
| NAME: | DISTRICT: | DISTANCE: | |
|---|---|---|---|
|
Grade School
Maplebrook Elementary School |
203 | — | |
|
Middle School
Lincoln Junior High School |
203 | Not in DB | |
|
High School
Naperville Central High School |
203 | Not in DB | |
Property History
| DATE: | EVENT: | PRICE: | SOURCE: |
|---|---|---|---|
| 11 Oct, 2019 | Sold | $348,000 | MRED MLS |
| 11 Sep, 2019 | Under contract | $359,900 | MRED MLS |
| — | Last price change | $370,000 | MRED MLS |
| 8 Aug, 2019 | Listed for sale | $370,000 | MRED MLS |
Room Specifics
Total Bedrooms: 4
Bedrooms Above Ground: 3
Bedrooms Below Ground: 1
Dimensions: —
Floor Type: Carpet
Dimensions: —
Floor Type: Carpet
Dimensions: —
Floor Type: Carpet
Full Bathrooms: 4
Bathroom Amenities: Separate Shower
Bathroom in Basement: 1
Rooms: Foyer,Recreation Room,Bonus Room
Basement Description: Finished
Other Specifics
| 2 | |
| Concrete Perimeter | |
| Asphalt | |
| Patio, Porch, End Unit, Cable Access | |
| — | |
| COMMON | |
| — | |
| Full | |
| Vaulted/Cathedral Ceilings, Hardwood Floors, First Floor Laundry | |
| Double Oven, Microwave, Dishwasher, High End Refrigerator, Washer, Dryer, Disposal, Stainless Steel Appliance(s), Cooktop, Built-In Oven, Range Hood | |
| Not in DB | |
| — | |
| — | |
| None | |
| Gas Log |
Tax History
| Year | Property Taxes |
|---|---|
| 2019 | $6,460 |
Contact Agent
Nearby Similar Homes
Nearby Sold Comparables
Contact Agent
Listing Provided By
Keller Williams Infinity

