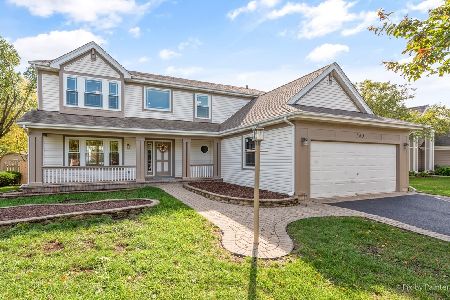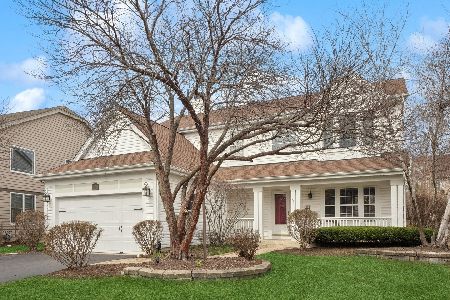562 Home Avenue, Palatine, Illinois 60074
$419,000
|
Sold
|
|
| Status: | Closed |
| Sqft: | 2,595 |
| Cost/Sqft: | $168 |
| Beds: | 4 |
| Baths: | 3 |
| Year Built: | 1998 |
| Property Taxes: | $11,225 |
| Days On Market: | 3580 |
| Lot Size: | 0,19 |
Description
Simply beautiful! Lots of light as you enter this open floor plan home w/2-story entry & living room, formal dining room w/bayed area. Large kitchen features an island, loads of cabinet/counter space, stainless appliances, spacious eating area w/sliding doors to deck. Kitchen opens to 18'x16' family room w/built-in entertainment center, fireplace, custom blinds. Powder room is highlighted w/a pretty vanity, art niches w/lights. Spacious laundry room has extra cabinets, utility sink, ceramic tile. Master bedroom suite features a vaulted ceiling, 2 walk-in-closets, double vanity, oversized whirlpool, separate shower, skylight. Spacious 2nd & 3rd bedrooms. 4th bedroom currently a loft and can be easily enclosed w/a closet. Finished basement has huge 27x20 rec room, 14x14 office, 13x13 utility room, loads of storage! Newer Anderson Renewal windows; new roof; new insulated siding, gutters, soffits, fascia. Fantastic back yard w/large deck, new fence & arbor. 3 car garage too! Truly special!
Property Specifics
| Single Family | |
| — | |
| Colonial | |
| 1998 | |
| Full | |
| AVALON | |
| No | |
| 0.19 |
| Cook | |
| Concord Mills | |
| 0 / Not Applicable | |
| None | |
| Lake Michigan | |
| Public Sewer | |
| 09186966 | |
| 02112100370000 |
Nearby Schools
| NAME: | DISTRICT: | DISTANCE: | |
|---|---|---|---|
|
Grade School
Virginia Lake Elementary School |
15 | — | |
|
Middle School
Walter R Sundling Junior High Sc |
15 | Not in DB | |
|
High School
Palatine High School |
211 | Not in DB | |
Property History
| DATE: | EVENT: | PRICE: | SOURCE: |
|---|---|---|---|
| 10 Jun, 2016 | Sold | $419,000 | MRED MLS |
| 20 Apr, 2016 | Under contract | $434,900 | MRED MLS |
| 6 Apr, 2016 | Listed for sale | $434,900 | MRED MLS |
Room Specifics
Total Bedrooms: 4
Bedrooms Above Ground: 4
Bedrooms Below Ground: 0
Dimensions: —
Floor Type: Carpet
Dimensions: —
Floor Type: Carpet
Dimensions: —
Floor Type: Carpet
Full Bathrooms: 3
Bathroom Amenities: Whirlpool,Separate Shower
Bathroom in Basement: 0
Rooms: Office,Recreation Room,Storage,Workshop
Basement Description: Finished
Other Specifics
| 3 | |
| — | |
| Asphalt | |
| Deck | |
| — | |
| 65X121X63X19X118 | |
| — | |
| Full | |
| Vaulted/Cathedral Ceilings, First Floor Laundry | |
| Range, Microwave, Dishwasher, Refrigerator, Washer, Dryer, Disposal, Stainless Steel Appliance(s) | |
| Not in DB | |
| — | |
| — | |
| — | |
| Wood Burning, Gas Starter |
Tax History
| Year | Property Taxes |
|---|---|
| 2016 | $11,225 |
Contact Agent
Nearby Similar Homes
Nearby Sold Comparables
Contact Agent
Listing Provided By
Re/Max United











