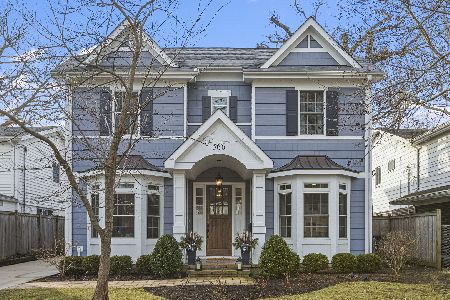562 Oakdale Avenue, Glencoe, Illinois 60022
$930,000
|
Sold
|
|
| Status: | Closed |
| Sqft: | 2,345 |
| Cost/Sqft: | $405 |
| Beds: | 4 |
| Baths: | 4 |
| Year Built: | 1967 |
| Property Taxes: | $18,982 |
| Days On Market: | 2395 |
| Lot Size: | 0,16 |
Description
Complete high end rehab by unique collaboration of luxury interior designer and premier North Shore builder. Slate floor foyer welcomes you to large living room w/pencil molding & flows into separate dining room w/bay window. White chef's kitchen w/SubZero & Wolf appls, quartz countertop w/Carrera marble backsplash & large island open to family room w/fireplace, vaulted ceiling, door to large fenced-in backyard. Huge walk-in pantry, laundry room w/tons of storage & mudroom with cubbies lead to 2 car attached garage with epoxy floor. Wallpapered powder room completes 1st fl. Master suite features cathedral ceiling, his & hers walk-in custom closets, marble bath w/separate vanities, water closet & walk in shower. 3 additional beds up share hall bath. Finished basement w/rec room, bedroom, full bath & more storage. Hardwood floors & great light throughout. Ideal location walking distance to either downtown Glencoe or Hubbard Woods, South School, Nick Corwin Park, forest preserve & highway
Property Specifics
| Single Family | |
| — | |
| — | |
| 1967 | |
| Full | |
| — | |
| No | |
| 0.16 |
| Cook | |
| — | |
| 0 / Not Applicable | |
| None | |
| Lake Michigan | |
| Public Sewer | |
| 10434448 | |
| 05182090040000 |
Nearby Schools
| NAME: | DISTRICT: | DISTANCE: | |
|---|---|---|---|
|
Grade School
South Elementary School |
35 | — | |
|
Middle School
Central School |
35 | Not in DB | |
|
High School
New Trier Twp H.s. Northfield/wi |
203 | Not in DB | |
|
Alternate Elementary School
West School |
— | Not in DB | |
Property History
| DATE: | EVENT: | PRICE: | SOURCE: |
|---|---|---|---|
| 13 Nov, 2018 | Sold | $470,000 | MRED MLS |
| 1 Oct, 2018 | Under contract | $599,000 | MRED MLS |
| — | Last price change | $649,000 | MRED MLS |
| 20 Apr, 2018 | Listed for sale | $649,000 | MRED MLS |
| 25 Jul, 2019 | Sold | $930,000 | MRED MLS |
| 2 Jul, 2019 | Under contract | $949,000 | MRED MLS |
| 28 Jun, 2019 | Listed for sale | $949,000 | MRED MLS |
Room Specifics
Total Bedrooms: 5
Bedrooms Above Ground: 4
Bedrooms Below Ground: 1
Dimensions: —
Floor Type: Hardwood
Dimensions: —
Floor Type: Hardwood
Dimensions: —
Floor Type: Hardwood
Dimensions: —
Floor Type: —
Full Bathrooms: 4
Bathroom Amenities: Separate Shower,Double Sink,No Tub
Bathroom in Basement: 1
Rooms: Bedroom 5,Recreation Room,Foyer,Mud Room,Pantry
Basement Description: Finished
Other Specifics
| 2 | |
| — | |
| — | |
| Patio | |
| — | |
| 50 X 140 | |
| — | |
| Full | |
| Vaulted/Cathedral Ceilings, Hardwood Floors, First Floor Laundry, Walk-In Closet(s) | |
| Range, Microwave, Dishwasher, Refrigerator, High End Refrigerator, Freezer, Washer, Dryer, Disposal, Stainless Steel Appliance(s), Range Hood | |
| Not in DB | |
| — | |
| — | |
| — | |
| Gas Log, Gas Starter |
Tax History
| Year | Property Taxes |
|---|---|
| 2018 | $18,025 |
| 2019 | $18,982 |
Contact Agent
Nearby Similar Homes
Nearby Sold Comparables
Contact Agent
Listing Provided By
Baird & Warner








