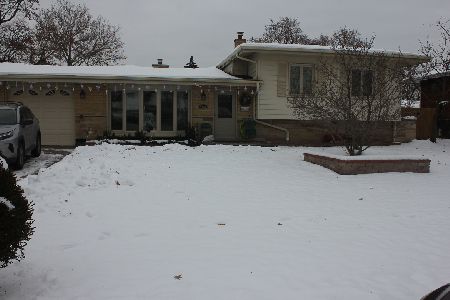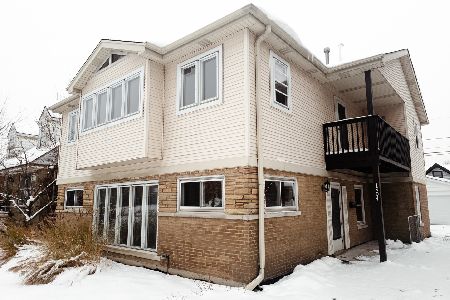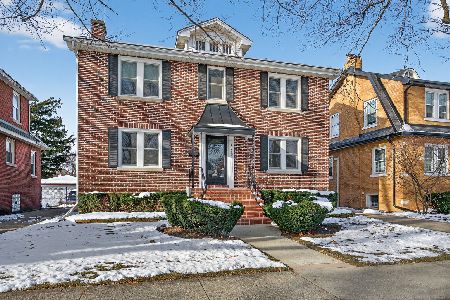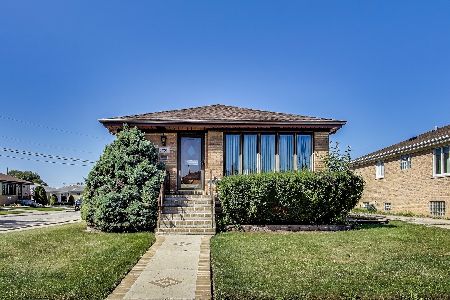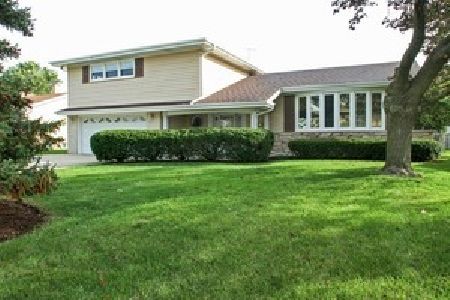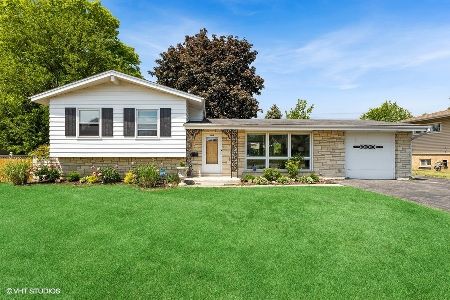5620 Courtland Avenue, Norwood Park Township, Illinois 60631
$395,000
|
Sold
|
|
| Status: | Closed |
| Sqft: | 0 |
| Cost/Sqft: | — |
| Beds: | 3 |
| Baths: | 3 |
| Year Built: | 1959 |
| Property Taxes: | $4,912 |
| Days On Market: | 2961 |
| Lot Size: | 0,00 |
Description
Gorgeous contemporary brick ranch located in 207 Main South school district, close to I-90/94 & 294, OHare airport and within walking distance to CTA blue line. Large remodeled kitchen features maple cabinets, S/S appliances, granite countertops & floor and eating island. Beautiful new contemporary bathroom has whirlpool tub and double sink vanity. Refinished hardwood floors, designer paint and can lights complement modern decor. Other interior features of the house are cathedral ceiling, sliding door from dining room to the deck, finished basement with rec-room, wet bar, full bath and laundry room. Exterior improvements include new siding, roof fascia and gutters, new soundproof windows and doors, large deck and 2-car wide driveway. Very private specious backyard is surrounded by tall shrubs. Wonderful home that is move-in ready! Seller has plans available to extend garage, master bedroom and add master bath with walking closet.
Property Specifics
| Single Family | |
| — | |
| Ranch | |
| 1959 | |
| Full | |
| — | |
| No | |
| — |
| Cook | |
| — | |
| 0 / Not Applicable | |
| None | |
| Lake Michigan | |
| Public Sewer | |
| 09816554 | |
| 12024220260000 |
Nearby Schools
| NAME: | DISTRICT: | DISTANCE: | |
|---|---|---|---|
|
Grade School
Pennoyer Elementary School |
79 | — | |
|
Middle School
Pennoyer Elementary School |
79 | Not in DB | |
|
High School
Maine South High School |
207 | Not in DB | |
Property History
| DATE: | EVENT: | PRICE: | SOURCE: |
|---|---|---|---|
| 2 Feb, 2017 | Under contract | $0 | MRED MLS |
| 23 Jan, 2017 | Listed for sale | $0 | MRED MLS |
| 31 Jan, 2018 | Sold | $395,000 | MRED MLS |
| 17 Dec, 2017 | Under contract | $399,000 | MRED MLS |
| 12 Dec, 2017 | Listed for sale | $399,000 | MRED MLS |
Room Specifics
Total Bedrooms: 3
Bedrooms Above Ground: 3
Bedrooms Below Ground: 0
Dimensions: —
Floor Type: Hardwood
Dimensions: —
Floor Type: Hardwood
Full Bathrooms: 3
Bathroom Amenities: Whirlpool,Double Sink
Bathroom in Basement: 1
Rooms: Recreation Room
Basement Description: Finished
Other Specifics
| 1 | |
| Other | |
| Concrete,Side Drive | |
| Deck | |
| Landscaped | |
| 83 X 102 | |
| — | |
| None | |
| Vaulted/Cathedral Ceilings, Bar-Wet, Hardwood Floors | |
| Range, Microwave, Dishwasher, Refrigerator, Stainless Steel Appliance(s) | |
| Not in DB | |
| Other | |
| — | |
| — | |
| — |
Tax History
| Year | Property Taxes |
|---|---|
| 2018 | $4,912 |
Contact Agent
Nearby Similar Homes
Nearby Sold Comparables
Contact Agent
Listing Provided By
RE/MAX City

